350 Robledo Street, Las Vegas, NV 89138
Local realty services provided by:Better Homes and Gardens Real Estate Universal



Listed by:christopher r. palou
Office:sphere real estate
MLS#:2657007
Source:GLVAR
Price summary
- Price:$1,159,000
- Price per sq. ft.:$420.08
- Monthly HOA dues:$60
About this home
Completely Renovated Luxury Home with Pool, Strip Views & Designer Finishes!
Lived in for less than 4 months, this fully upgraded home boasts over $100K in renovations, including a brand-new kitchen with quartz countertops, waterfall island, and an accent wall featuring an electric fireplace & TV—perfect for entertaining. Enjoy unobstructed Strip views, a never-used custom pool, and freshly designed landscaping for seamless indoor-outdoor living.
The first-floor Primary Suite offers a spa-inspired shower with rainhead & bench. A private multi-gen suite includes a bathroom & living area. Upstairs, a 285 sq. ft. upgraded loft provides flexible space for your own gym, office, entertainment with strip views.
Additional features: luxury vinyl plank flooring, black hardware, upgraded insulated walls, tankless water heater, upgraded garage, & modern stair rail. Minutes from Summerlin, Red Rock, top golf courses & the 215 freeway.
Schedule your private tour today!
Contact an agent
Home facts
- Year built:2023
- Listing Id #:2657007
- Added:178 day(s) ago
- Updated:August 18, 2025 at 05:43 PM
Rooms and interior
- Bedrooms:4
- Total bathrooms:4
- Full bathrooms:3
- Half bathrooms:1
- Living area:2,759 sq. ft.
Heating and cooling
- Cooling:Central Air, Electric
- Heating:Gas, Multiple Heating Units
Structure and exterior
- Roof:Tile
- Year built:2023
- Building area:2,759 sq. ft.
Schools
- High school:Palo Verde
- Middle school:Becker
- Elementary school:Givens, Linda Rankin,Givens, Linda Rankin
Utilities
- Water:Public
Finances and disclosures
- Price:$1,159,000
- Price per sq. ft.:$420.08
- Tax amount:$8,264
New listings near 350 Robledo Street
- New
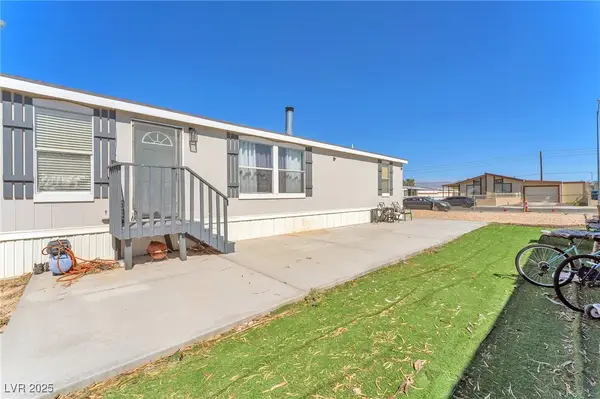 $325,000Active3 beds 2 baths1,456 sq. ft.
$325,000Active3 beds 2 baths1,456 sq. ft.6071 Big Bend Avenue, Las Vegas, NV 89156
MLS# 2707418Listed by: GK PROPERTIES - New
 $550,000Active4 beds 4 baths2,613 sq. ft.
$550,000Active4 beds 4 baths2,613 sq. ft.7537 Rainbow Spray Drive, Las Vegas, NV 89131
MLS# 2708349Listed by: GK PROPERTIES - New
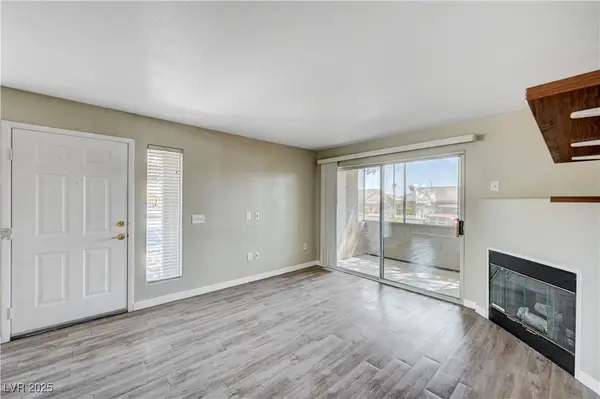 $222,000Active2 beds 2 baths1,029 sq. ft.
$222,000Active2 beds 2 baths1,029 sq. ft.5710 E Tropicana Avenue #1057, Las Vegas, NV 89122
MLS# 2710612Listed by: REAL BROKER LLC - New
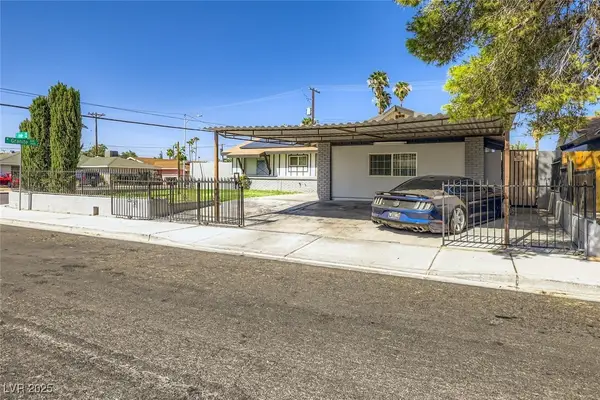 $410,000Active4 beds 3 baths1,707 sq. ft.
$410,000Active4 beds 3 baths1,707 sq. ft.35 Jade Circle, Las Vegas, NV 89106
MLS# 2710627Listed by: KELLER WILLIAMS MARKETPLACE - New
 $585,000Active5 beds 3 baths2,704 sq. ft.
$585,000Active5 beds 3 baths2,704 sq. ft.5449 Desert Spring Rd Road, Las Vegas, NV 89149
MLS# 2710223Listed by: REALTY ONE GROUP, INC - New
 $330,000Active3 beds 2 baths2,010 sq. ft.
$330,000Active3 beds 2 baths2,010 sq. ft.3471 One Nation Avenue, Las Vegas, NV 89121
MLS# 2711115Listed by: BHHS NEVADA PROPERTIES - New
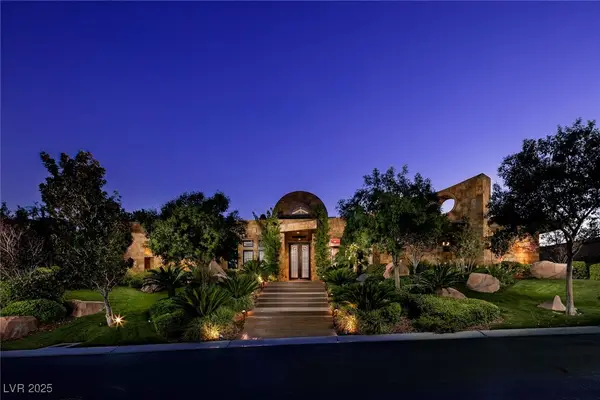 $7,995,000Active5 beds 6 baths8,397 sq. ft.
$7,995,000Active5 beds 6 baths8,397 sq. ft.15 Golden Sunray Lane, Las Vegas, NV 89135
MLS# 2710031Listed by: IS LUXURY - New
 $619,900Active2 beds 3 baths1,856 sq. ft.
$619,900Active2 beds 3 baths1,856 sq. ft.3111 Bel Air Drive #22C, Las Vegas, NV 89109
MLS# 2710263Listed by: KELLER WILLIAMS REALTY LAS VEG - New
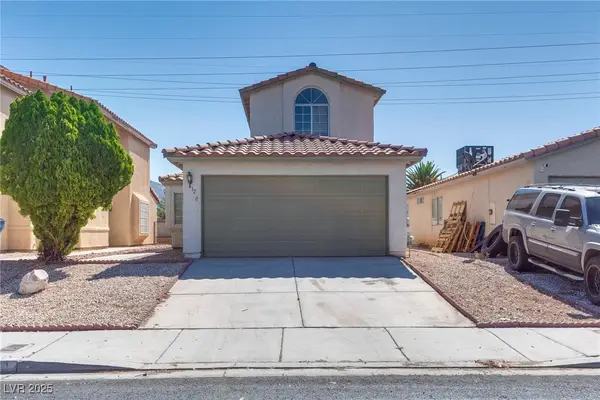 $400,000Active4 beds 2 baths1,466 sq. ft.
$400,000Active4 beds 2 baths1,466 sq. ft.1200 Pleasant Brook Street, Las Vegas, NV 89142
MLS# 2710927Listed by: SIMPLY VEGAS - New
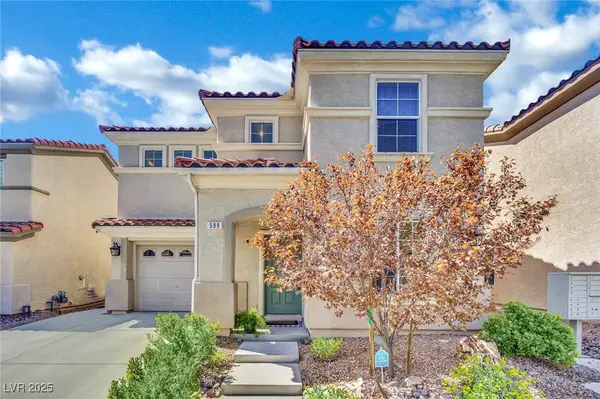 $415,000Active3 beds 3 baths1,732 sq. ft.
$415,000Active3 beds 3 baths1,732 sq. ft.599 Port Talbot Avenue, Las Vegas, NV 89178
MLS# 2710528Listed by: JMG REAL ESTATE

