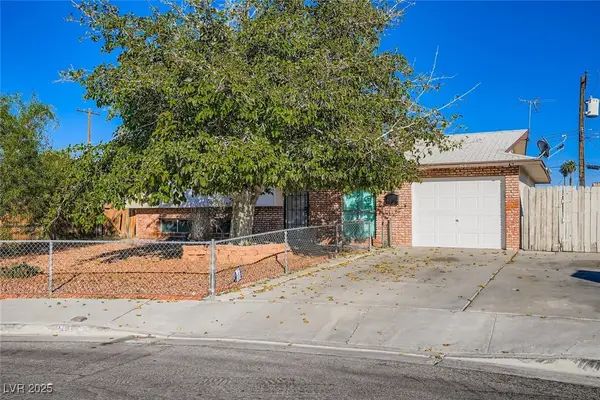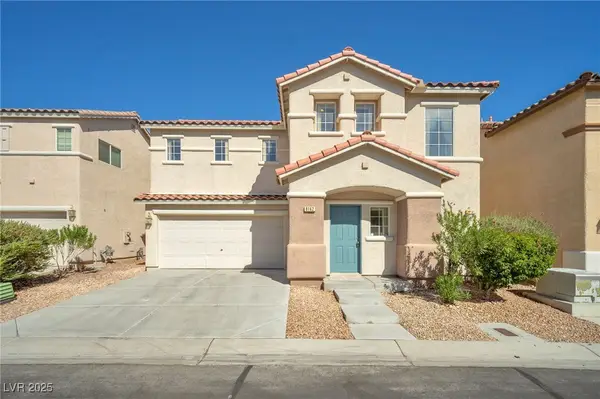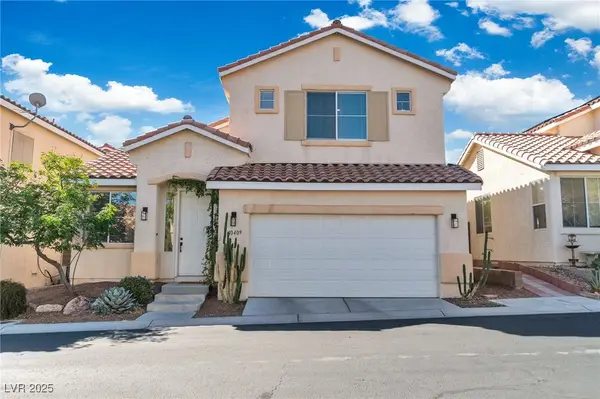3580 W Ford Avenue, Las Vegas, NV 89139
Local realty services provided by:Better Homes and Gardens Real Estate Universal
Listed by:bobbie starr dust(702) 604-5478
Office:life realty district
MLS#:2718529
Source:GLVAR
Price summary
- Price:$1,295,000
- Price per sq. ft.:$393.74
About this home
Fully Rehabbed & Move-in Ready. The owners spared no expense in making this property turnkey and modern. This is not just a remodel it's practically a BRAND NEW HOME. Home has basically been torn down to the studs. New Electrical, New Plumbing, Newer AC's, New Windows, New Shutters, New Bathrooms complete with AMAZING walk in Showers in 3 Bathrooms, New Flooring, New Widow Seats in Several Bedrooms, and a SHOW-STOPPING KITCHEN**The centerpiece is a 20 ft. island created from 2 full slabs of granite, New Custom Cabinets even in the Garage (which is fully finished, remodeled with its own bath), New Lighting, Triple Sliding Glass Doors out to the FANTASTIC Rear Yard that includes a Fire Pit, BI BBQ/Kitchen, a GINORMOUS Covered Rear Synthetic Grassy area, a Shed, RV Parking and Hook-Ups, 3 Electronic Gates, New Pavers and Landscape, Automated Fertilizing System, Covered Carport and a NEW PAID OFF $40,000 Solar Energy System. Power bills are less than $20.00. Buyer to verify info.
Contact an agent
Home facts
- Year built:1992
- Listing ID #:2718529
- Added:50 day(s) ago
- Updated:November 02, 2025 at 04:51 PM
Rooms and interior
- Bedrooms:4
- Total bathrooms:4
- Full bathrooms:4
- Living area:3,289 sq. ft.
Heating and cooling
- Cooling:Central Air, Electric
- Heating:Central, Electric, Solar
Structure and exterior
- Roof:Tile
- Year built:1992
- Building area:3,289 sq. ft.
- Lot area:0.43 Acres
Schools
- High school:Desert Oasis
- Middle school:Tarkanian
- Elementary school:Ortwein, Dennis,Ortwein, Dennis
Finances and disclosures
- Price:$1,295,000
- Price per sq. ft.:$393.74
- Tax amount:$3,254
New listings near 3580 W Ford Avenue
- New
 $420,000Active4 beds 3 baths1,614 sq. ft.
$420,000Active4 beds 3 baths1,614 sq. ft.308 Duke Circle, Las Vegas, NV 89107
MLS# 2732141Listed by: VEGAS REALTY EXPERTS - New
 $434,900Active3 beds 3 baths1,838 sq. ft.
$434,900Active3 beds 3 baths1,838 sq. ft.6142 Windmill Island Avenue, Las Vegas, NV 89139
MLS# 2731148Listed by: 88 REALTY - New
 $680,000Active4 beds 3 baths2,486 sq. ft.
$680,000Active4 beds 3 baths2,486 sq. ft.2928 Indigo Haven Court, Las Vegas, NV 89117
MLS# 2731941Listed by: TOP TIER REALTY - New
 $755,500Active5 beds 5 baths3,466 sq. ft.
$755,500Active5 beds 5 baths3,466 sq. ft.8107 Nottingham Hill Lane, Las Vegas, NV 89113
MLS# 2732077Listed by: REALTY ONE GROUP, INC - New
 $260,000Active2 beds 2 baths1,152 sq. ft.
$260,000Active2 beds 2 baths1,152 sq. ft.4026 Great Plains Way, Las Vegas, NV 89121
MLS# 2732129Listed by: BLUEPRINT REAL ESTATE SERVICES - New
 $449,500Active3 beds 3 baths1,804 sq. ft.
$449,500Active3 beds 3 baths1,804 sq. ft.3220 Ventana Hills Drive, Las Vegas, NV 89117
MLS# 2732131Listed by: UNITED REALTY GROUP - New
 $259,500Active2 beds 2 baths1,163 sq. ft.
$259,500Active2 beds 2 baths1,163 sq. ft.5006 S Rainbow Boulevard #201, Las Vegas, NV 89118
MLS# 2732136Listed by: CITY VILLA REALTY & MANAGEMENT - New
 $430,000Active2 beds 2 baths1,403 sq. ft.
$430,000Active2 beds 2 baths1,403 sq. ft.10409 Natural Springs Avenue, Las Vegas, NV 89129
MLS# 2731871Listed by: EXP REALTY - New
 $800,000Active5 beds 3 baths3,483 sq. ft.
$800,000Active5 beds 3 baths3,483 sq. ft.7520 Fontera Court, Las Vegas, NV 89139
MLS# 2732105Listed by: CUSTOM REALTY LLC - New
 $445,000Active3 beds 2 baths1,295 sq. ft.
$445,000Active3 beds 2 baths1,295 sq. ft.1532 Waterton Drive, Las Vegas, NV 89144
MLS# 2732017Listed by: REAL BROKER LLC
