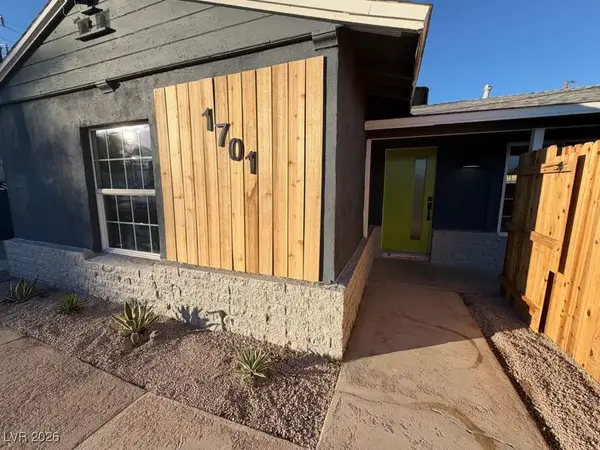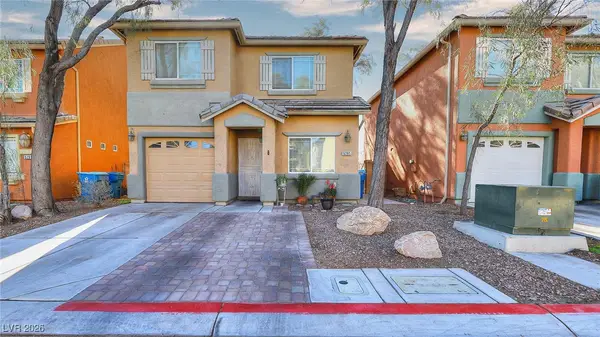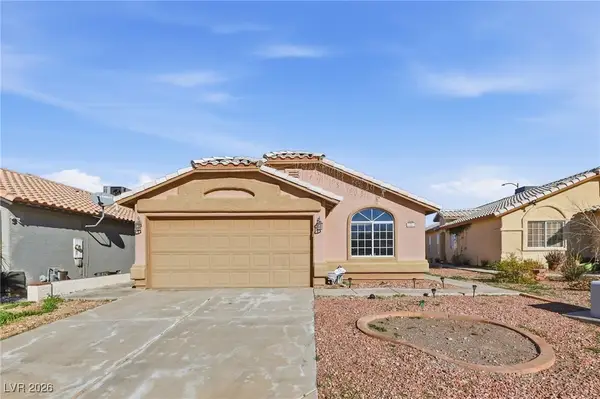3605 N Torrey Pines Drive, Las Vegas, NV 89108
Local realty services provided by:Better Homes and Gardens Real Estate Universal
3605 N Torrey Pines Drive,Las Vegas, NV 89108
$630,000
- 4 Beds
- 2 Baths
- - sq. ft.
- Single family
- Sold
Listed by: ina medina(702) 927-0612
Office: simply vegas
MLS#:2739575
Source:GLVAR
Sorry, we are unable to map this address
Price summary
- Price:$630,000
About this home
Tucked on an oversized quarter-acre lot in a peaceful all single-story neighborhood with no HOA, this renovated 4-bed, 2-bath desert retreat blends style, comfort, and connection. Beyond its updated interior, it also features a fully refreshed pool and spa - an upgrade that truly sets it apart. The open-concept kitchen and family room form the home’s central gathering space, highlighted by a garden window overlooking the pool and a bar counter ideal for cooking and entertaining. The sunken primary suite offers quiet separation and private backyard access for easy relaxation. Outside, enjoy a newly replastered pool and spa with waterfall features and new equipment, creating a year-round oasis for barbecues, get-togethers, or peaceful evenings. With parks, trails, and mountain escapes nearby, plus quick access to I-11 and North Las Vegas Airport, this home brings convenience and adventure together. Schedule your private showing today!
Contact an agent
Home facts
- Year built:1991
- Listing ID #:2739575
- Added:179 day(s) ago
- Updated:January 19, 2026 at 08:45 PM
Rooms and interior
- Bedrooms:4
- Total bathrooms:2
- Full bathrooms:2
Heating and cooling
- Cooling:Central Air, Electric
- Heating:Central, Electric
Structure and exterior
- Roof:Tile
- Year built:1991
Schools
- High school:Cheyenne
- Middle school:Molasky I
- Elementary school:Tobler, R. E.,Tobler, R. E.
Utilities
- Water:Public
Finances and disclosures
- Price:$630,000
- Tax amount:$3,334
New listings near 3605 N Torrey Pines Drive
- New
 $545,000Active5 beds 3 baths2,651 sq. ft.
$545,000Active5 beds 3 baths2,651 sq. ft.10968 Lancaster Park Avenue, Las Vegas, NV 89166
MLS# 2748603Listed by: BHHS NEVADA PROPERTIES - New
 $575,000Active2 beds 2 baths1,703 sq. ft.
$575,000Active2 beds 2 baths1,703 sq. ft.2613 Hope Forest Drive, Las Vegas, NV 89134
MLS# 2748680Listed by: COLDWELL BANKER PREMIER - New
 $549,000Active4 beds 3 baths2,033 sq. ft.
$549,000Active4 beds 3 baths2,033 sq. ft.6145 Kelson Creek Court, Las Vegas, NV 89118
MLS# 2748688Listed by: KELLER WILLIAMS MARKETPLACE - New
 $255,000Active2 beds 2 baths1,046 sq. ft.
$255,000Active2 beds 2 baths1,046 sq. ft.7255 W Sunset Road #1011, Las Vegas, NV 89113
MLS# 2748846Listed by: REAL BROKER LLC - New
 $250,000Active2 beds 2 baths1,080 sq. ft.
$250,000Active2 beds 2 baths1,080 sq. ft.8452 Boseck Drive #264, Las Vegas, NV 89145
MLS# 2748968Listed by: REALTY ONE GROUP, INC - New
 $520,000Active2 beds 2 baths1,232 sq. ft.
$520,000Active2 beds 2 baths1,232 sq. ft.905 Belleforte Lane, Las Vegas, NV 89138
MLS# 2748997Listed by: REALTY ONE GROUP, INC - New
 $539,000Active2 beds 2 baths1,653 sq. ft.
$539,000Active2 beds 2 baths1,653 sq. ft.3100 Angelica Court, Las Vegas, NV 89134
MLS# 2749043Listed by: SIMPLY VEGAS - New
 $499,995Active4 beds 3 baths1,986 sq. ft.
$499,995Active4 beds 3 baths1,986 sq. ft.1701 Canosa Avenue, Las Vegas, NV 89104
MLS# 2738960Listed by: INFINITY BROKERAGE - New
 $319,999Active3 beds 3 baths1,343 sq. ft.
$319,999Active3 beds 3 baths1,343 sq. ft.5285 Shreve Avenue, Las Vegas, NV 89156
MLS# 2747930Listed by: PARK PLACE REALTY - New
 $329,900Active3 beds 2 baths1,302 sq. ft.
$329,900Active3 beds 2 baths1,302 sq. ft.6656 Sierra Creek Lane, Las Vegas, NV 89156
MLS# 2748351Listed by: BARBER REALTY
