3626 Tripoli Cove Avenue, Las Vegas, NV 89106
Local realty services provided by:Better Homes and Gardens Real Estate Universal
Listed by: teresa mccormick
Office: real broker llc.
MLS#:2724806
Source:GLVAR
Price summary
- Price:$350,000
- Price per sq. ft.:$237.61
- Monthly HOA dues:$129
About this home
This beautiful two-story townhome features a spacious open-concept layout on the first floor, seamlessly connecting the kitchen and living room for easy entertaining. Highlights include upgraded gorgeous brown kitchen cabinets complimented by the granite countertops with low maintenance tile flooring downstairs. Upstairs you'll find all three bedrooms with the luxurious owner’s suite with a spa-inspired bathroom and walk-in closet that's separate from the other bedrooms. Spacious loft/family room area upstairs for the kids to play and have their own private area! The two-car garage contains a tankless water heater and owned water softener/conditioner for added value along with the refrigerator, washer, dryer and ceiling fan pre-wires in select rooms! Enjoy the benefits of living a gated community with park, playground, basketball court and covered patio to visit with friends and neighbors!
Contact an agent
Home facts
- Year built:2022
- Listing ID #:2724806
- Added:56 day(s) ago
- Updated:December 17, 2025 at 09:10 PM
Rooms and interior
- Bedrooms:3
- Total bathrooms:3
- Full bathrooms:2
- Half bathrooms:1
- Living area:1,473 sq. ft.
Heating and cooling
- Cooling:Central Air, Electric, High Effciency
- Heating:Central, Gas, High Efficiency
Structure and exterior
- Roof:Tile
- Year built:2022
- Building area:1,473 sq. ft.
- Lot area:0.05 Acres
Schools
- High school:Western
- Middle school:West Prep
- Elementary school:Detwiler, Ollie,Detwiler, Ollie
Utilities
- Water:Public
Finances and disclosures
- Price:$350,000
- Price per sq. ft.:$237.61
- Tax amount:$3,652
New listings near 3626 Tripoli Cove Avenue
- New
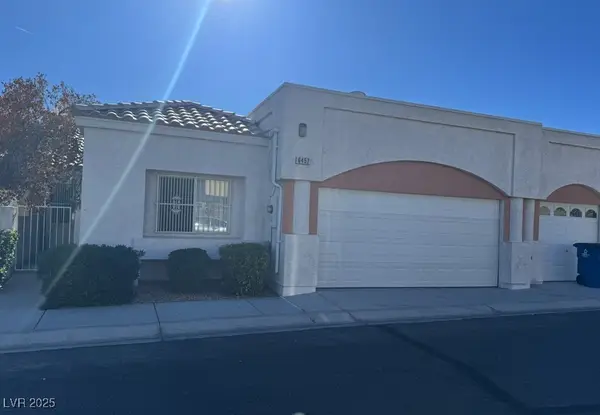 $325,000Active3 beds 2 baths1,182 sq. ft.
$325,000Active3 beds 2 baths1,182 sq. ft.6457 Blue Blossom Avenue, Las Vegas, NV 89108
MLS# 2740788Listed by: KELLER WILLIAMS MARKETPLACE - New
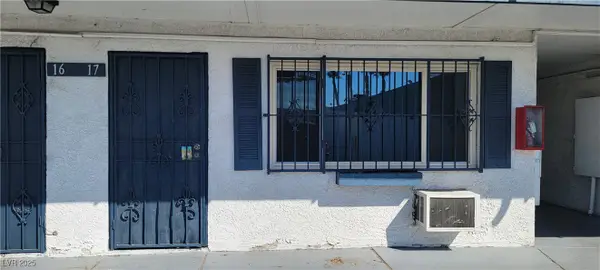 $110,000Active-- beds 1 baths416 sq. ft.
$110,000Active-- beds 1 baths416 sq. ft.4600 Paradise Road #17, Las Vegas, NV 89169
MLS# 2741252Listed by: AMERICANA PROPERTY MANAGEMENT - New
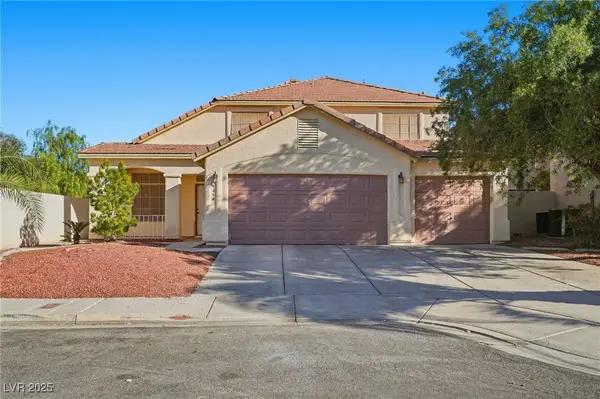 $579,900Active4 beds 3 baths2,776 sq. ft.
$579,900Active4 beds 3 baths2,776 sq. ft.9454 Wishingstar Court, Las Vegas, NV 89123
MLS# 2741795Listed by: MAINSTAY BROKERAGE LLC - New
 $259,999Active2 beds 2 baths1,183 sq. ft.
$259,999Active2 beds 2 baths1,183 sq. ft.5155 W Tropicana Avenue #1106, Las Vegas, NV 89103
MLS# 2742104Listed by: SIMPLY VEGAS - New
 $299,999Active3 beds 3 baths1,448 sq. ft.
$299,999Active3 beds 3 baths1,448 sq. ft.6134 Pine Villa Avenue #102, Las Vegas, NV 89108
MLS# 2742145Listed by: KELLER WILLIAMS MARKETPLACE - New
 $430,000Active2 beds 2 baths1,179 sq. ft.
$430,000Active2 beds 2 baths1,179 sq. ft.9512 Eagle Valley Drive, Las Vegas, NV 89134
MLS# 2741275Listed by: ROI ASSETS REALTY - New
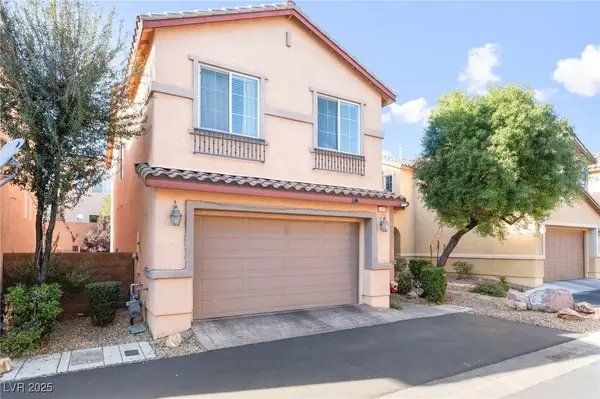 $405,000Active4 beds 3 baths1,916 sq. ft.
$405,000Active4 beds 3 baths1,916 sq. ft.4509 Shadow Dreams Street, Las Vegas, NV 89130
MLS# 2742082Listed by: EASY STREET REALTY LAS VEGAS - New
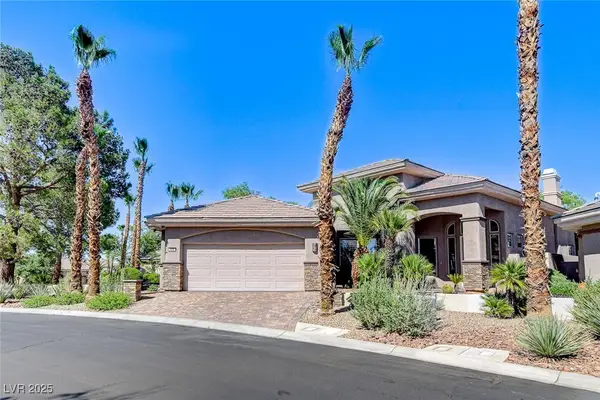 $1,043,000Active2 beds 3 baths2,613 sq. ft.
$1,043,000Active2 beds 3 baths2,613 sq. ft.536 Pima Canyon Court, Las Vegas, NV 89144
MLS# 2742129Listed by: AWARD REALTY - New
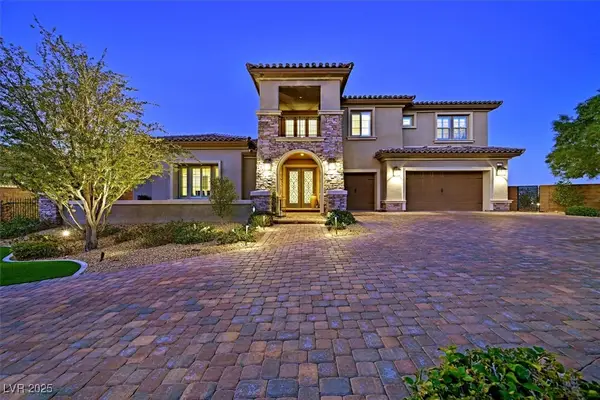 $3,850,000Active4 beds 4 baths5,074 sq. ft.
$3,850,000Active4 beds 4 baths5,074 sq. ft.2 Olympia Outlook Drive, Las Vegas, NV 89141
MLS# 2740938Listed by: BHHS NEVADA PROPERTIES - New
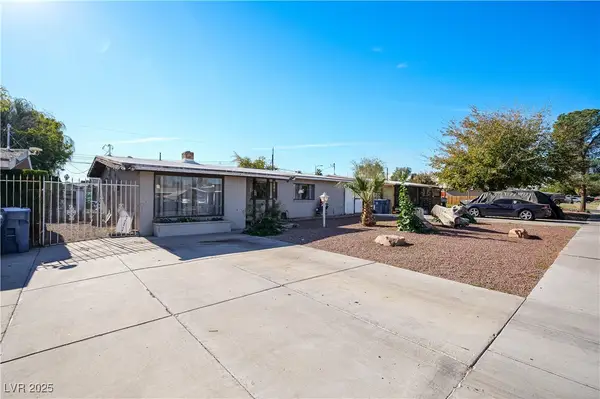 $335,000Active3 beds 2 baths1,252 sq. ft.
$335,000Active3 beds 2 baths1,252 sq. ft.2004 Houston Drive, Las Vegas, NV 89104
MLS# 2740996Listed by: ALCHEMY INVESTMENTS RE
