3634 Hestia Avenue, Las Vegas, NV 89106
Local realty services provided by:Better Homes and Gardens Real Estate Universal
Listed by:olga m. kokubu(702) 964-5425
Office:exp realty
MLS#:2719662
Source:GLVAR
Price summary
- Price:$350,000
- Price per sq. ft.:$237.61
- Monthly HOA dues:$129
About this home
*** Contemporary Corner Townhome at Arcadia Homes***Experience stylish living in this rare corner residence—with no neighbors in front and only one to the side, you’ll enjoy added privacy and a serene atmosphere. Centrally located and just minutes from top hospitals, dining, and shopping, this home combines modern design with everyday convenience. Spanning 1,473 sq. ft., the bright open floor plan flows seamlessly from the living area to the gourmet kitchen, showcasing sleek stainless steel appliances. The attached 2-car garage with private entry adds both ease and security. Upstairs, discover three spacious bedrooms, 2.5 beautifully appointed bathrooms, and a versatile loft—perfect for a home office, fitness area, or creative space. Added value comes with an included washer, dryer, and advanced security cameras, making this a truly move-in-ready retreat. Don’t miss this exceptional opportunity to own a modern, low-maintenance townhome in the heart of it all! Security cameras convey.
Contact an agent
Home facts
- Year built:2022
- Listing ID #:2719662
- Added:1 day(s) ago
- Updated:September 21, 2025 at 03:44 AM
Rooms and interior
- Bedrooms:3
- Total bathrooms:3
- Full bathrooms:2
- Half bathrooms:1
- Living area:1,473 sq. ft.
Heating and cooling
- Cooling:Central Air, Electric
- Heating:Central, Gas
Structure and exterior
- Roof:Pitched, Tile
- Year built:2022
- Building area:1,473 sq. ft.
- Lot area:0.05 Acres
Schools
- High school:West Prep
- Middle school:Prep Inst Charles I West Hall
- Elementary school:Detwiler, Ollie,Detwiler, Ollie
Utilities
- Water:Public
Finances and disclosures
- Price:$350,000
- Price per sq. ft.:$237.61
- Tax amount:$3,667
New listings near 3634 Hestia Avenue
- New
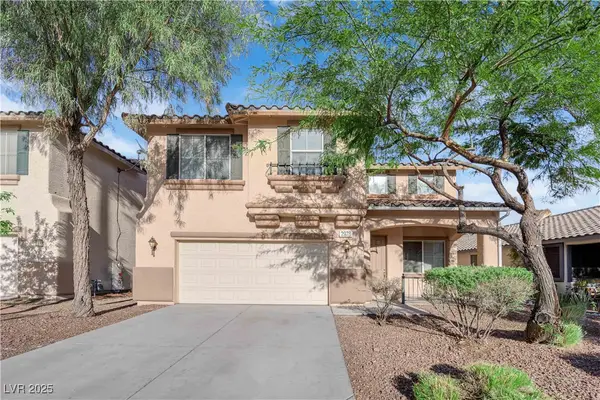 $459,999Active3 beds 3 baths1,989 sq. ft.
$459,999Active3 beds 3 baths1,989 sq. ft.2978 Jacaranda Drive, Las Vegas, NV 89117
MLS# 2720807Listed by: REICHI REALTY - New
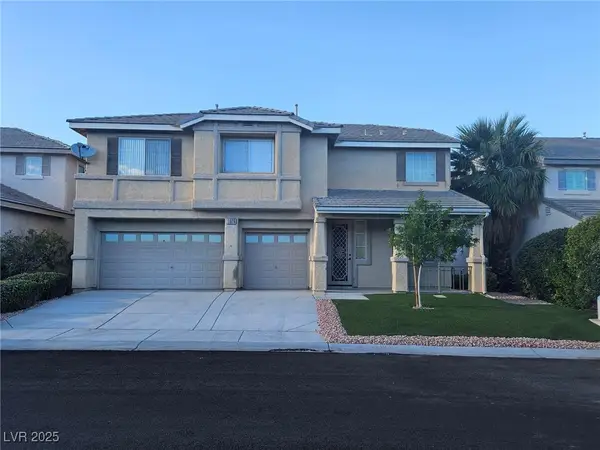 $685,000Active4 beds 3 baths3,023 sq. ft.
$685,000Active4 beds 3 baths3,023 sq. ft.11026 Ashboro Avenue, Las Vegas, NV 89135
MLS# 2719139Listed by: EXP REALTY - New
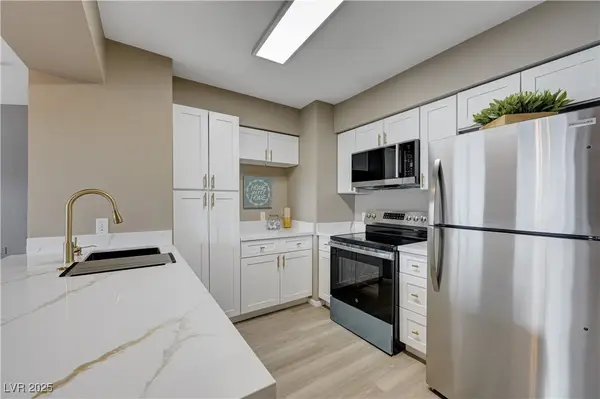 $265,000Active3 beds 2 baths1,180 sq. ft.
$265,000Active3 beds 2 baths1,180 sq. ft.6955 N Durango Drive #2063, Las Vegas, NV 89149
MLS# 2720586Listed by: NEVADA ASSET PRESERVATION & MA - New
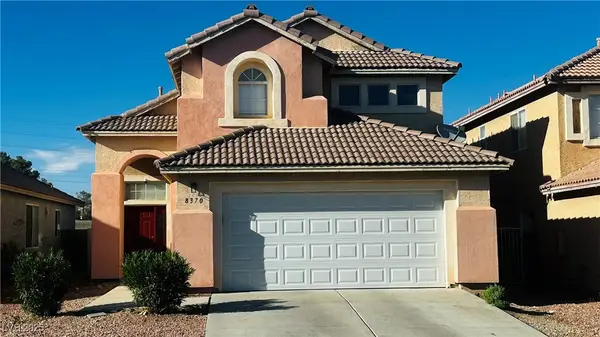 $443,500Active3 beds 3 baths1,599 sq. ft.
$443,500Active3 beds 3 baths1,599 sq. ft.8370 Mine Hill Court, Las Vegas, NV 89147
MLS# 2720825Listed by: COMPASS REALTY & MANAGEMENT - New
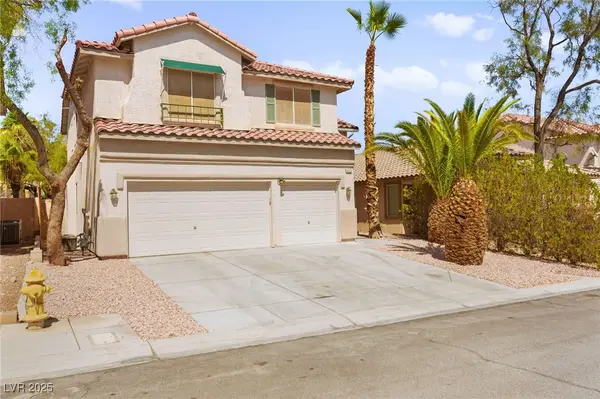 $550,000Active4 beds 3 baths2,348 sq. ft.
$550,000Active4 beds 3 baths2,348 sq. ft.8036 Earl Grey Court, Las Vegas, NV 89117
MLS# 2718621Listed by: LAS VEGAS SOTHEBY'S INT'L - New
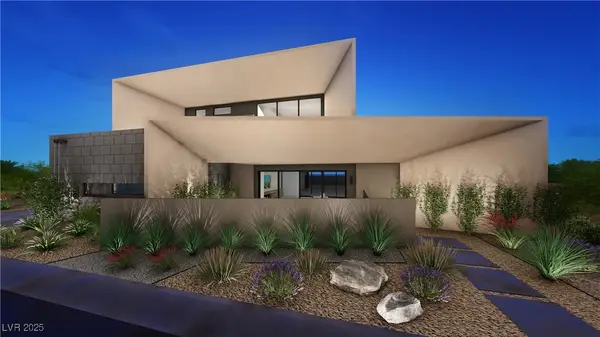 $3,131,430Active7 beds 8 baths6,529 sq. ft.
$3,131,430Active7 beds 8 baths6,529 sq. ft.2655 E Juniper Branch Street, Las Vegas, NV 89117
MLS# 2719962Listed by: BRADY LUXURY HOMES - New
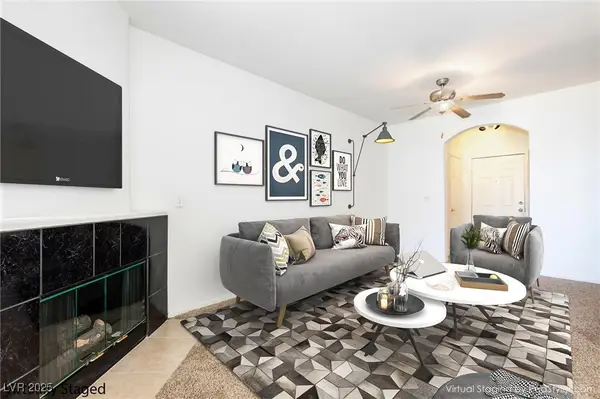 $230,000Active2 beds 2 baths943 sq. ft.
$230,000Active2 beds 2 baths943 sq. ft.7107 S Durango Drive #208, Las Vegas, NV 89113
MLS# 2720080Listed by: LIFE REALTY DISTRICT - New
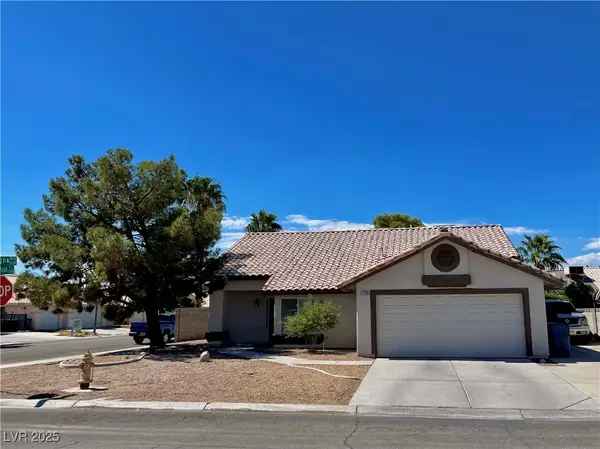 $425,000Active3 beds 2 baths1,606 sq. ft.
$425,000Active3 beds 2 baths1,606 sq. ft.1135 Carefree Peak Court, Las Vegas, NV 89110
MLS# 2720821Listed by: PRIME JEWEL REAL ESTATE - New
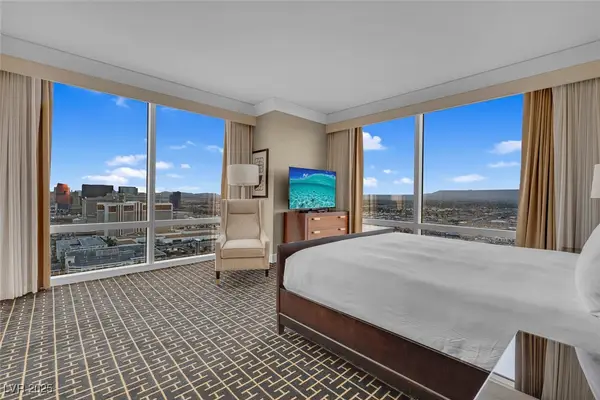 $649,888Active1 beds 2 baths974 sq. ft.
$649,888Active1 beds 2 baths974 sq. ft.2000 N Fashion Show Drive #4625, Las Vegas, NV 89109
MLS# 2718916Listed by: EXP REALTY - New
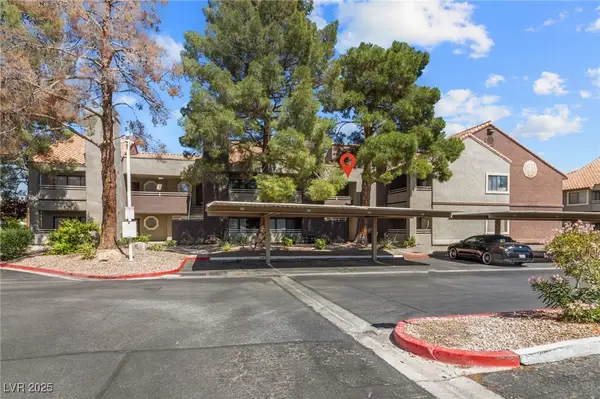 $235,000Active2 beds 2 baths1,091 sq. ft.
$235,000Active2 beds 2 baths1,091 sq. ft.5022 S Rainbow Boulevard #204, Las Vegas, NV 89118
MLS# 2720814Listed by: VEGAS PRO REALTY LLC
