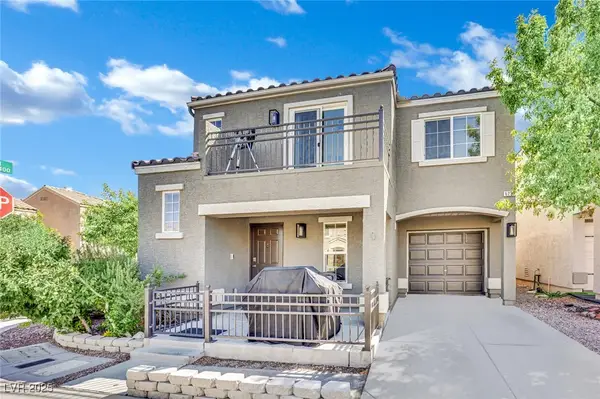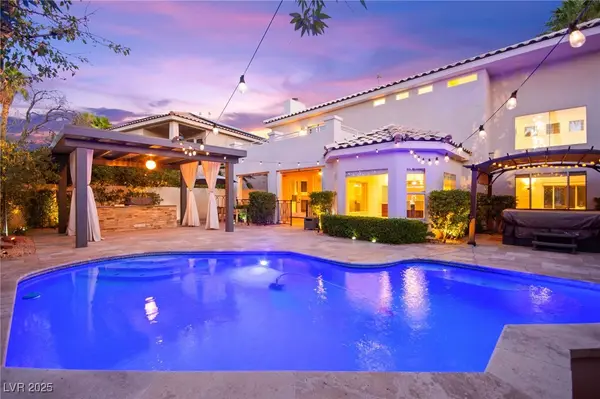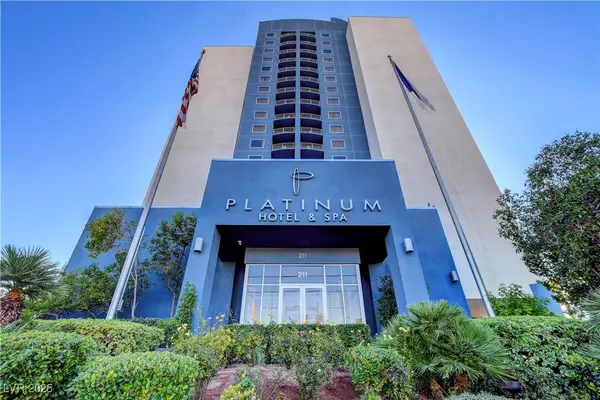3640 Chateau Meadow Street, Las Vegas, NV 89129
Local realty services provided by:Better Homes and Gardens Real Estate Universal
Listed by:pamela myler702-256-4900
Office:wardley real estate
MLS#:2719213
Source:GLVAR
Price summary
- Price:$465,000
- Price per sq. ft.:$327.7
About this home
Your dream POOL HOME is here! This beautifully updated & well cared-for 3-bedroom retreat has everything you need to relax, entertain, & enjoy. PLUS NO HOA! The spacious living room with vaulted ceilings & a cozy gas fireplace is perfect for gatherings, while energy-efficient ceiling fans keep every room cool & comfortable. You’ll love the peace of mind with so many recent updates: a NEWER HEATING and A/C system (less than a year old), newer carpet & interior paint, FRESHLY PAINTED EXTERIOR (Sept 2025), NEW dishwasher, NEW faucets, NEW toilets, refurbished water softener & more. Your private backyard oasis awaits! The pool is NEWLY RE-PLASTERED, features NEW glowing LED lights,& NEW PUMP that slashes energy costs by up to 60%! The low-maint yard w/ bubble-drip irrigation = spending more time enjoying your home & less time on upkeep. This move-in ready home is packed with upgrades and designed for the lifestyle you’ve been waiting for. Come & start "Turning Dreams Into HOME SWEET HOME!"
Contact an agent
Home facts
- Year built:1996
- Listing ID #:2719213
- Added:1 day(s) ago
- Updated:September 16, 2025 at 04:42 PM
Rooms and interior
- Bedrooms:3
- Total bathrooms:2
- Full bathrooms:2
- Living area:1,419 sq. ft.
Heating and cooling
- Cooling:Central Air, Electric
- Heating:Central, Gas
Structure and exterior
- Roof:Tile
- Year built:1996
- Building area:1,419 sq. ft.
- Lot area:0.13 Acres
Schools
- High school:Cimarron-Memorial
- Middle school:Molasky I
- Elementary school:Eisenberg, Dorothy,Kahre, Marc
Utilities
- Water:Public
Finances and disclosures
- Price:$465,000
- Price per sq. ft.:$327.7
- Tax amount:$2,322
New listings near 3640 Chateau Meadow Street
- New
 $800,000Active1 beds 2 baths974 sq. ft.
$800,000Active1 beds 2 baths974 sq. ft.2000 N Fashion Show Drive #4707, Las Vegas, NV 89109
MLS# 2718966Listed by: BHHS NEVADA PROPERTIES - New
 $674,000Active1.52 Acres
$674,000Active1.52 AcresMaulding, Las Vegas, NV 89123
MLS# 2719024Listed by: LIFE REALTY DISTRICT - New
 $350,000Active3 beds 3 baths1,211 sq. ft.
$350,000Active3 beds 3 baths1,211 sq. ft.6259 Humus Avenue, Las Vegas, NV 89139
MLS# 2719102Listed by: JMG REAL ESTATE - New
 $435,000Active3 beds 3 baths1,844 sq. ft.
$435,000Active3 beds 3 baths1,844 sq. ft.772 Loughton Street, Las Vegas, NV 89178
MLS# 2719144Listed by: REALTY ONE GROUP, INC - New
 $920,000Active4 beds 3 baths2,545 sq. ft.
$920,000Active4 beds 3 baths2,545 sq. ft.10208 Los Padres Place, Las Vegas, NV 89134
MLS# 2719458Listed by: LIFE REALTY DISTRICT - New
 $369,999Active3 beds 2 baths2,118 sq. ft.
$369,999Active3 beds 2 baths2,118 sq. ft.2569 Malabar Avenue, Las Vegas, NV 89121
MLS# 2719461Listed by: PRECISION REALTY - New
 $189,900Active2 beds 2 baths922 sq. ft.
$189,900Active2 beds 2 baths922 sq. ft.3262 Jericho Street #B, Las Vegas, NV 89102
MLS# 2718708Listed by: NEVADA REAL ESTATE CORP - New
 $749,900Active3 beds 2 baths1,974 sq. ft.
$749,900Active3 beds 2 baths1,974 sq. ft.8395 W Ford Avenue, Las Vegas, NV 89113
MLS# 2719191Listed by: HUNTINGTON & ELLIS, A REAL EST - New
 $998,000Active4 beds 3 baths3,008 sq. ft.
$998,000Active4 beds 3 baths3,008 sq. ft.8024 Ryans Reef Lane, Las Vegas, NV 89128
MLS# 2719302Listed by: HUNTINGTON & ELLIS, A REAL EST - New
 $289,000Active1 beds 1 baths941 sq. ft.
$289,000Active1 beds 1 baths941 sq. ft.211 E Flamingo Road #1706, Las Vegas, NV 89169
MLS# 2719435Listed by: AWARD REALTY
