365 Crown Mesa Avenue, Las Vegas, NV 89138
Local realty services provided by:Better Homes and Gardens Real Estate Universal
Listed by: debbie zois(702) 838-7700
Office: keller williams realty las veg
MLS#:2689279
Source:GLVAR
Price summary
- Price:$1,575,000
- Price per sq. ft.:$406.56
- Monthly HOA dues:$60
About this home
Modern luxury in highly sought after Summerlin Kings Canyon at Redpoint Village. Built in 2022, this unique floor plan features 2 downstairs bedrooms, including a Smart Suite with a kitchenette, plus 4 upstairs bedrooms. The spacious primary suite offers a large spa shower option. Enjoy breathtaking Strip views from the loft & covered patio, courtyard, soaring ceilings, and an open-concept layout with a gourmet kitchen, waterfall island, extended cabinets, custom pantry, shoe & drop-in center. A 55” linear fireplace with custom tile & wainscoting adds elegance. The private backyard awaits your personal touch, see pool plan, while the front courtyard with a movie screen offers a unique outdoor experience. Smart home features, premium finishes, and high-end upgrades complete this exceptional home. Just steps from the gate to the community park and walking trails, this location at end of a cul de sac is unbeatable, no homes across or behind you.
Contact an agent
Home facts
- Year built:2022
- Listing ID #:2689279
- Added:170 day(s) ago
- Updated:November 21, 2025 at 12:47 AM
Rooms and interior
- Bedrooms:6
- Total bathrooms:6
- Full bathrooms:3
- Half bathrooms:1
- Living area:3,874 sq. ft.
Heating and cooling
- Cooling:Central Air, Electric
- Heating:Central, Gas
Structure and exterior
- Roof:Tile
- Year built:2022
- Building area:3,874 sq. ft.
- Lot area:0.16 Acres
Schools
- High school:Palo Verde
- Middle school:Becker
- Elementary school:Givens, Linda Rankin,Givens, Linda Rankin
Utilities
- Water:Public
Finances and disclosures
- Price:$1,575,000
- Price per sq. ft.:$406.56
- Tax amount:$12,117
New listings near 365 Crown Mesa Avenue
- New
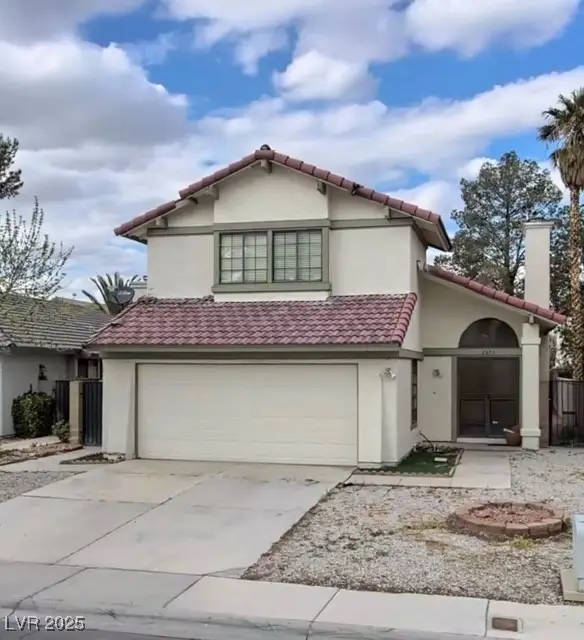 $388,000Active3 beds 3 baths1,297 sq. ft.
$388,000Active3 beds 3 baths1,297 sq. ft.6656 Joe Michael Way, Las Vegas, NV 89108
MLS# 2734687Listed by: AGENT HOUSE - New
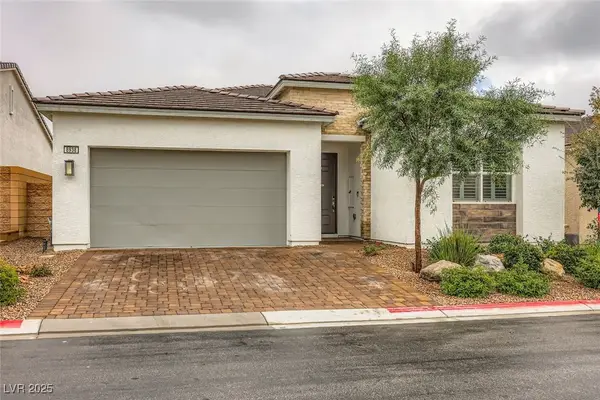 $569,000Active4 beds 3 baths2,028 sq. ft.
$569,000Active4 beds 3 baths2,028 sq. ft.8938 Skye Canyon Ranch Street, Las Vegas, NV 89166
MLS# 2735860Listed by: KELLER WILLIAMS MARKETPLACE - New
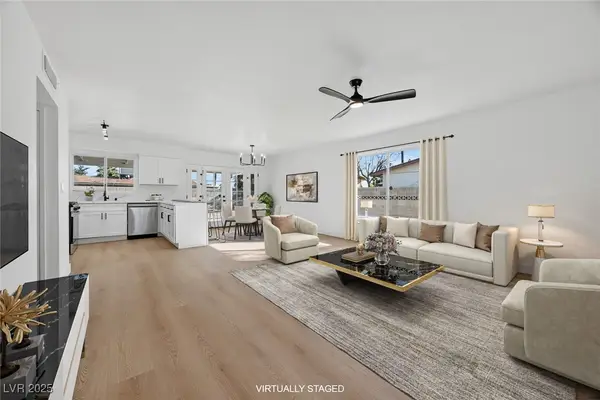 $369,990Active3 beds 2 baths1,188 sq. ft.
$369,990Active3 beds 2 baths1,188 sq. ft.2858 Puenta Street, Las Vegas, NV 89121
MLS# 2735916Listed by: CENTURY 21 AMERICANA - New
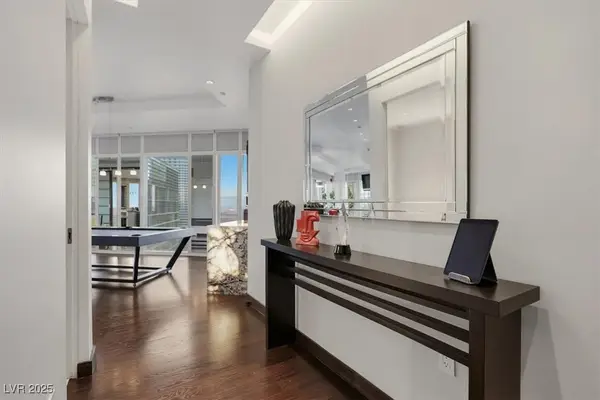 $3,599,000Active2 beds 3 baths2,094 sq. ft.
$3,599,000Active2 beds 3 baths2,094 sq. ft.3750 Las Vegas Boulevard #3509, Las Vegas, NV 89158
MLS# 2736370Listed by: LPT REALTY, LLC - New
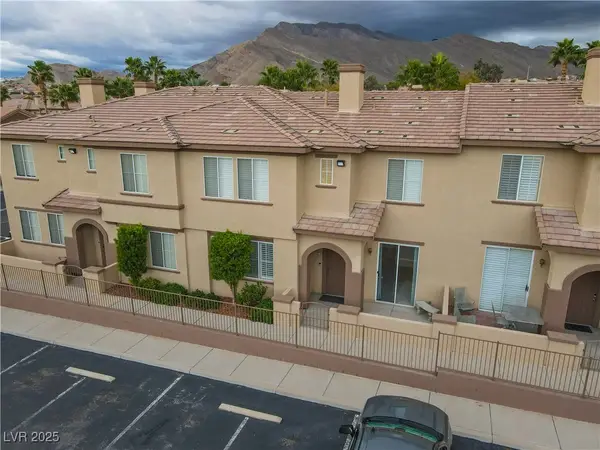 $340,000Active3 beds 2 baths1,492 sq. ft.
$340,000Active3 beds 2 baths1,492 sq. ft.10180 Delray Beach Avenue #102, Las Vegas, NV 89129
MLS# 2736539Listed by: REAL BROKER LLC - New
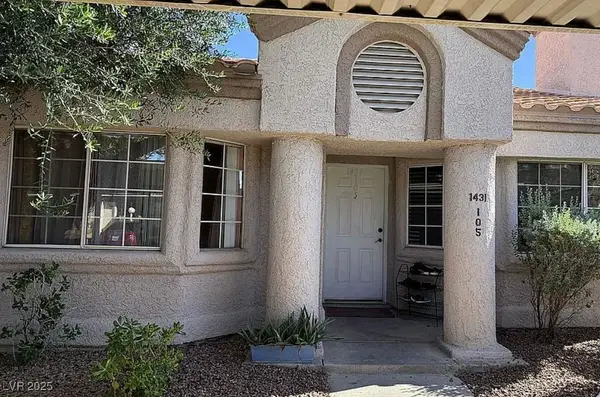 $280,000Active2 beds 2 baths1,261 sq. ft.
$280,000Active2 beds 2 baths1,261 sq. ft.1431 Di Blasi Drive #105, Las Vegas, NV 89119
MLS# 2736702Listed by: KELLER WILLIAMS MARKETPLACE - New
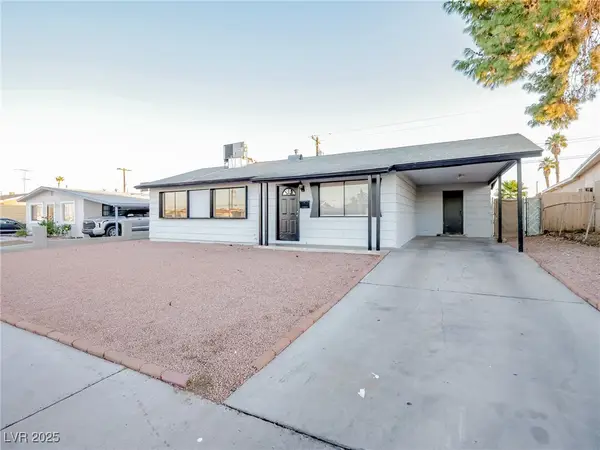 $339,999Active3 beds 2 baths988 sq. ft.
$339,999Active3 beds 2 baths988 sq. ft.6217 Burgundy Way, Las Vegas, NV 89107
MLS# 2736704Listed by: LEGACY REAL ESTATE GROUP - New
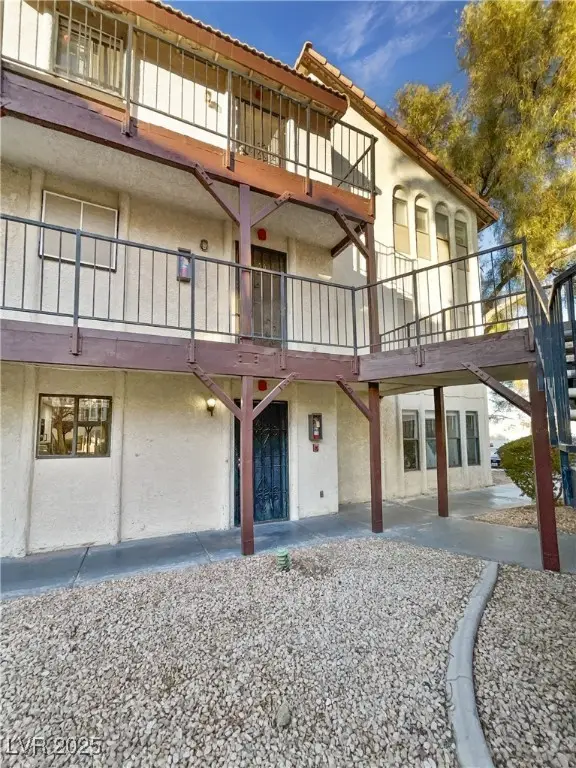 $158,000Active2 beds 2 baths1,188 sq. ft.
$158,000Active2 beds 2 baths1,188 sq. ft.2080 Karen Avenue #49, Las Vegas, NV 89169
MLS# 2736713Listed by: KELLER WILLIAMS MARKETPLACE - New
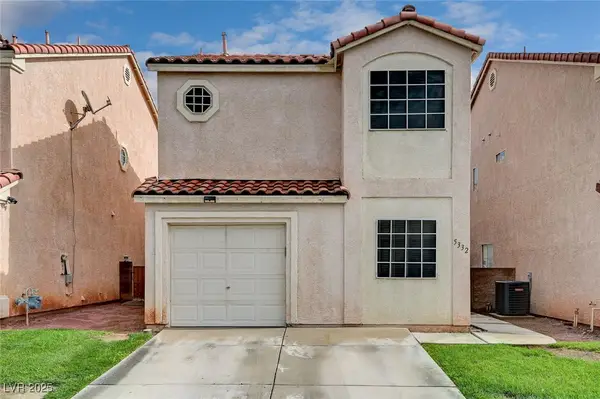 $345,000Active2 beds 2 baths1,267 sq. ft.
$345,000Active2 beds 2 baths1,267 sq. ft.5332 Chili Pepper Street, Las Vegas, NV 89118
MLS# 2736654Listed by: REALTY ONE GROUP, INC - New
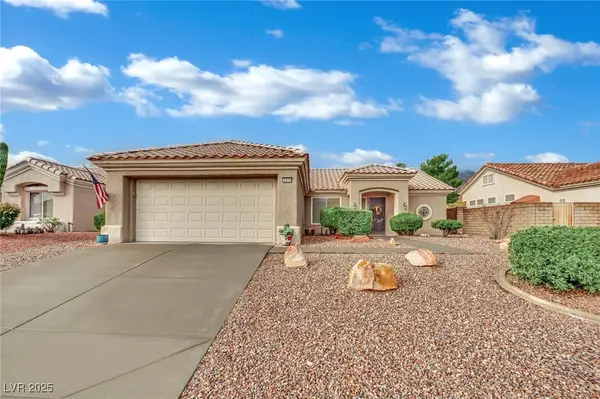 $499,999Active2 beds 2 baths1,360 sq. ft.
$499,999Active2 beds 2 baths1,360 sq. ft.2409 Indigo Valley Street, Las Vegas, NV 89134
MLS# 2736659Listed by: SIMPLY VEGAS
