366 Rancho La Costa Street, Las Vegas, NV 89138
Local realty services provided by:Better Homes and Gardens Real Estate Universal
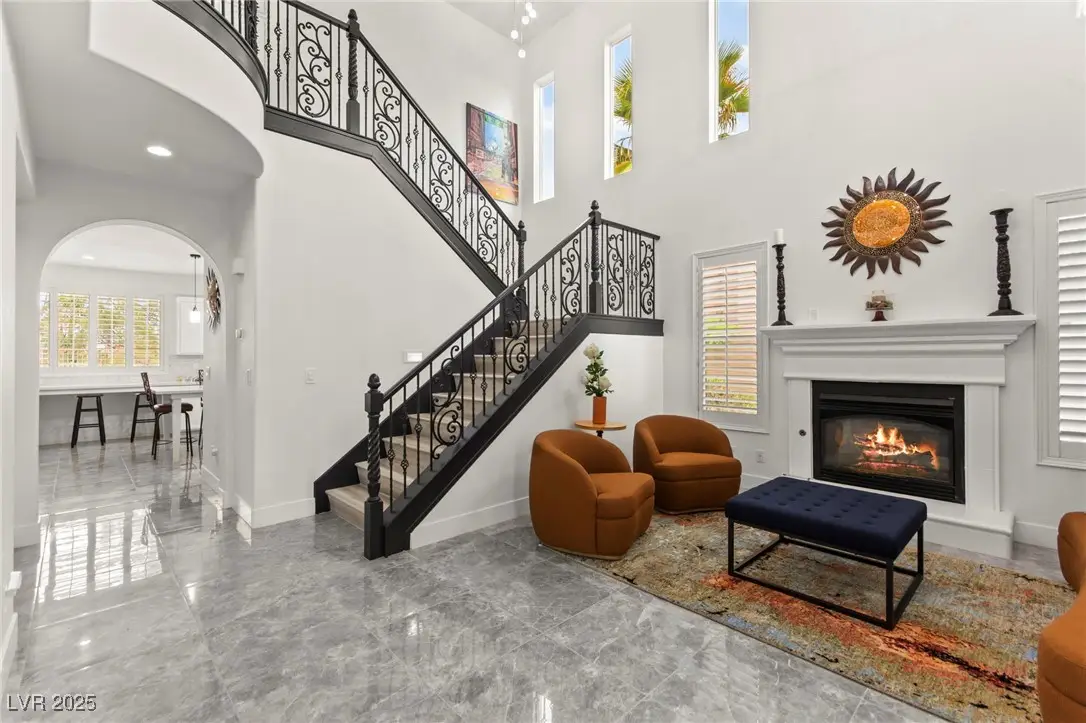
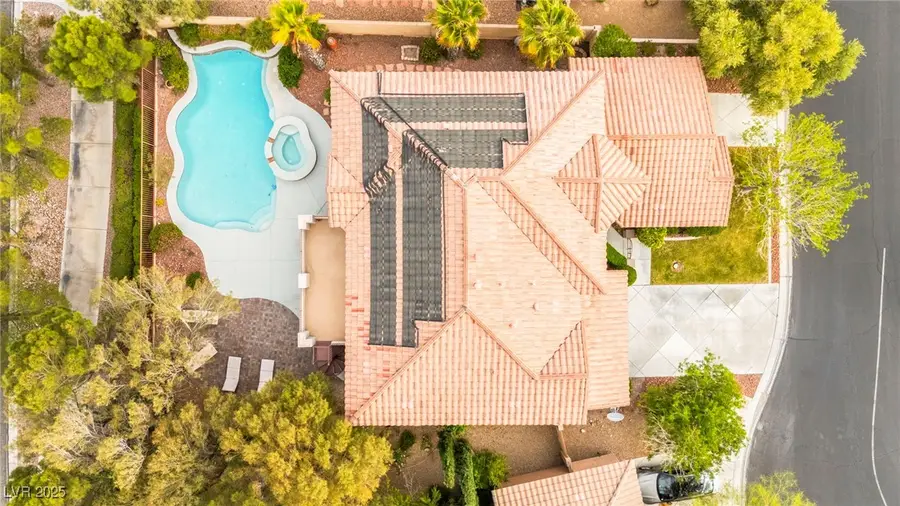

Listed by:brian mercado(702) 348-9664
Office:huntington & ellis, a real est
MLS#:2688545
Source:GLVAR
Price summary
- Price:$1,199,000
- Price per sq. ft.:$350.79
- Monthly HOA dues:$60
About this home
Fully remodeled 2 story home offers 5 spacious bedrooms and 4 full bathrooms, showcasing a total remodel with high-end finishes throughout. The thoughtfully designed layout includes 2 downstairs bedrooms, each with en-suite baths—ideal for guests or multi-generational living. The heart of the home is the beautifully upgraded kitchen, featuring sleek white cabinetry, quartz countertops, a walk-in pantry, stainless steel appliances, and a large island perfect for gatherings. Upstairs, you'll find a generously sized loft that functions as a second living room or entertainment space. The home also features elegant modern flooring, custom iron stair railings, and an inviting great room with high ceilings and a fireplace. Step outside to your private backyard oasis with a sparkling pool and spa—perfect for enjoying those hot summer days. With its turnkey condition, versatile floor plan, and luxurious finishes, this home checks every box for comfort, function, and style.
Contact an agent
Home facts
- Year built:2003
- Listing Id #:2688545
- Added:77 day(s) ago
- Updated:July 24, 2025 at 08:44 PM
Rooms and interior
- Bedrooms:5
- Total bathrooms:4
- Full bathrooms:4
- Living area:3,418 sq. ft.
Heating and cooling
- Cooling:Central Air, Electric
- Heating:Central, Gas, Multiple Heating Units
Structure and exterior
- Roof:Tile
- Year built:2003
- Building area:3,418 sq. ft.
- Lot area:0.18 Acres
Schools
- High school:Palo Verde
- Middle school:Rogich Sig
- Elementary school:Givens, Linda Rankin,Givens, Linda Rankin
Utilities
- Water:Public
Finances and disclosures
- Price:$1,199,000
- Price per sq. ft.:$350.79
- Tax amount:$7,571
New listings near 366 Rancho La Costa Street
- New
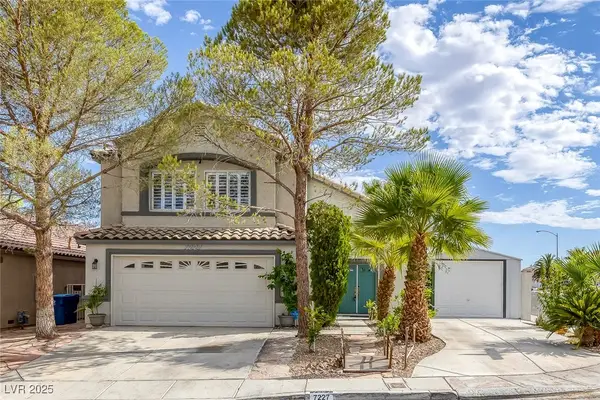 $595,000Active3 beds 3 baths1,844 sq. ft.
$595,000Active3 beds 3 baths1,844 sq. ft.7227 Galley Drive, Las Vegas, NV 89147
MLS# 2705852Listed by: REALTY ONE GROUP, INC - New
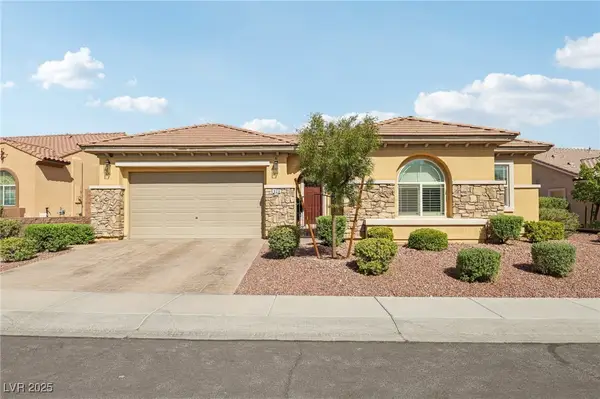 $1,039,000Active4 beds 3 baths2,763 sq. ft.
$1,039,000Active4 beds 3 baths2,763 sq. ft.929 Viscanio Place, Las Vegas, NV 89138
MLS# 2710193Listed by: BHHS NEVADA PROPERTIES - New
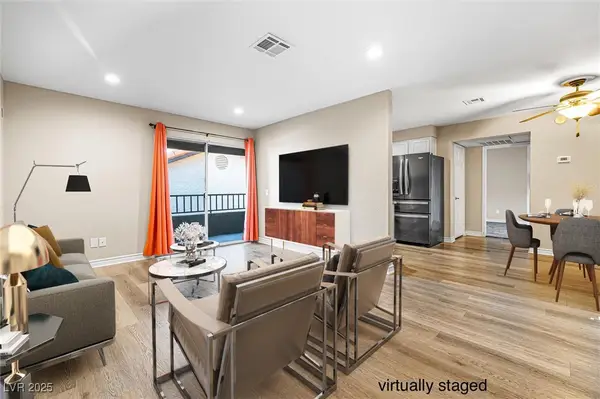 $190,000Active1 beds 1 baths720 sq. ft.
$190,000Active1 beds 1 baths720 sq. ft.2606 S Durango Drive #260, Las Vegas, NV 89117
MLS# 2711028Listed by: REALTY ONE GROUP, INC - New
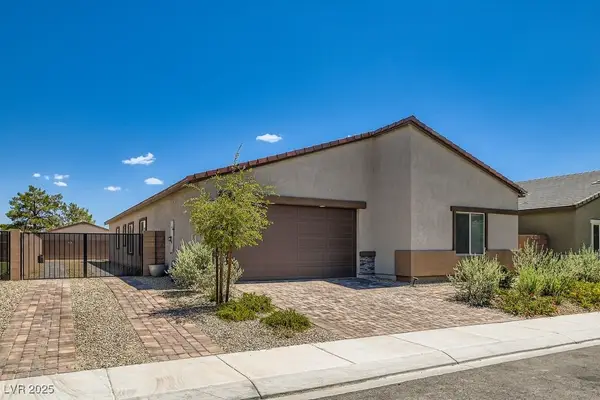 $620,000Active4 beds 3 baths2,470 sq. ft.
$620,000Active4 beds 3 baths2,470 sq. ft.3746 Etendre Court, Las Vegas, NV 89121
MLS# 2711156Listed by: SIMPLY VEGAS - New
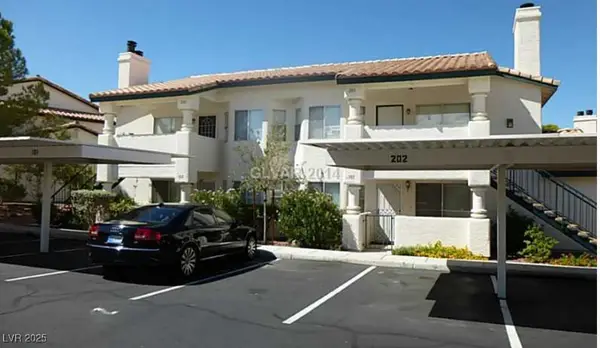 $219,995Active2 beds 2 baths912 sq. ft.
$219,995Active2 beds 2 baths912 sq. ft.7948 Decker Canyon Drive #201, Las Vegas, NV 89128
MLS# 2711204Listed by: UNITED REALTY GROUP - New
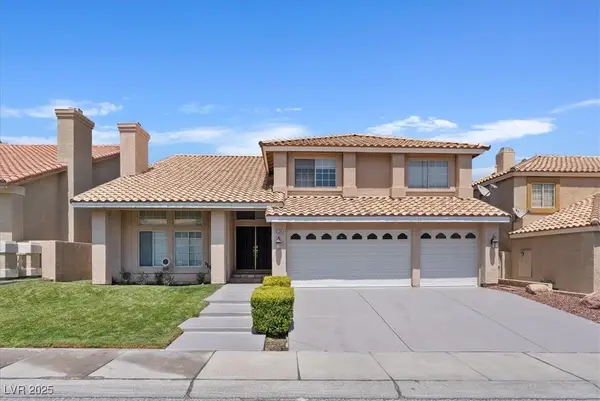 $948,888Active5 beds 3 baths3,490 sq. ft.
$948,888Active5 beds 3 baths3,490 sq. ft.8228 Ocean Terrace Way, Las Vegas, NV 89128
MLS# 2711215Listed by: INNOVATIVE REAL ESTATE STRATEG - New
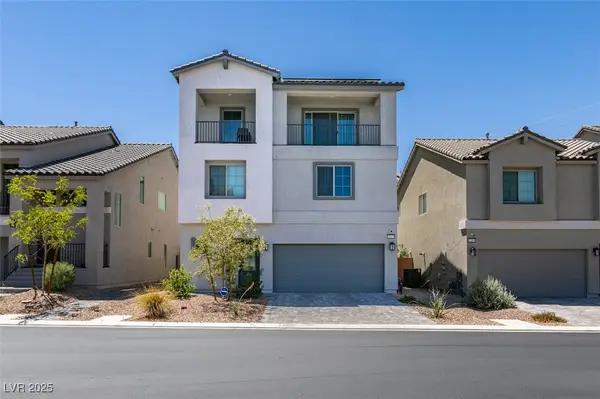 $574,900Active4 beds 4 baths2,745 sq. ft.
$574,900Active4 beds 4 baths2,745 sq. ft.10375 Rose Palisade Street, Las Vegas, NV 89141
MLS# 2711229Listed by: REALTY EXPERTISE - New
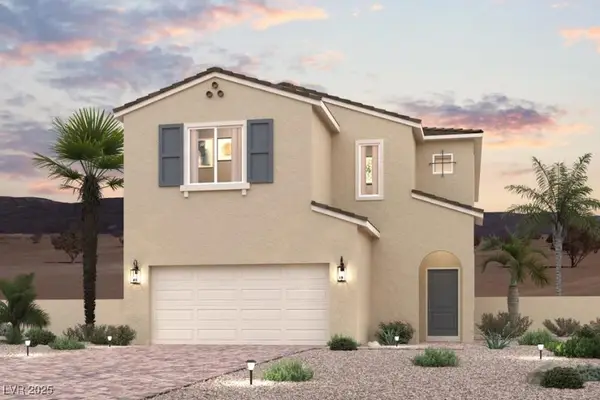 $614,090Active4 beds 3 baths2,605 sq. ft.
$614,090Active4 beds 3 baths2,605 sq. ft.9963 Ruby Dome Avenue, Las Vegas, NV 89178
MLS# 2711230Listed by: REAL ESTATE CONSULTANTS OF NV - New
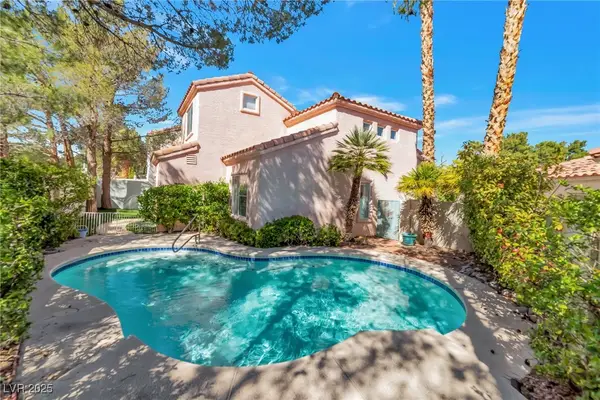 $649,995Active3 beds 3 baths1,755 sq. ft.
$649,995Active3 beds 3 baths1,755 sq. ft.9705 Northern Dancer Drive, Las Vegas, NV 89117
MLS# 2711238Listed by: INFINITY BROKERAGE - New
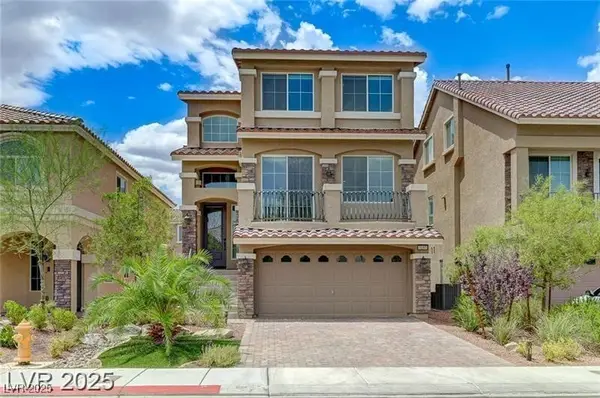 $599,000Active5 beds 4 baths3,005 sq. ft.
$599,000Active5 beds 4 baths3,005 sq. ft.7157 Mann Street, Las Vegas, NV 89118
MLS# 2711244Listed by: LXT REAL ESTATE
