3663 Coventry Gardens Drive, Las Vegas, NV 89135
Local realty services provided by:Better Homes and Gardens Real Estate Universal
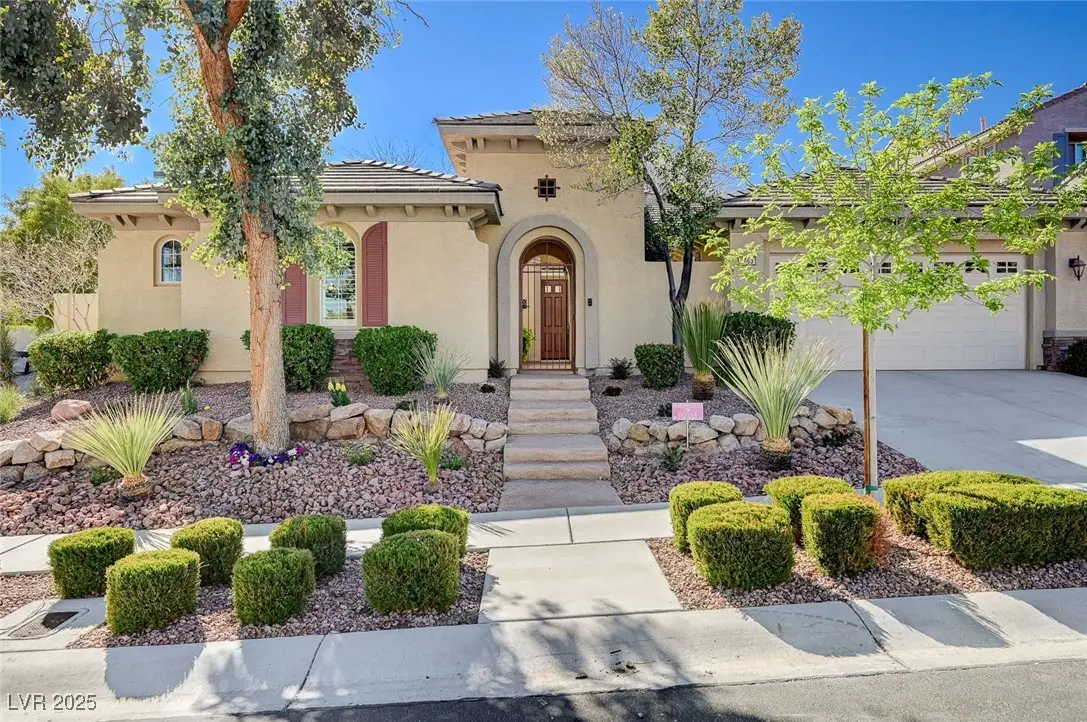
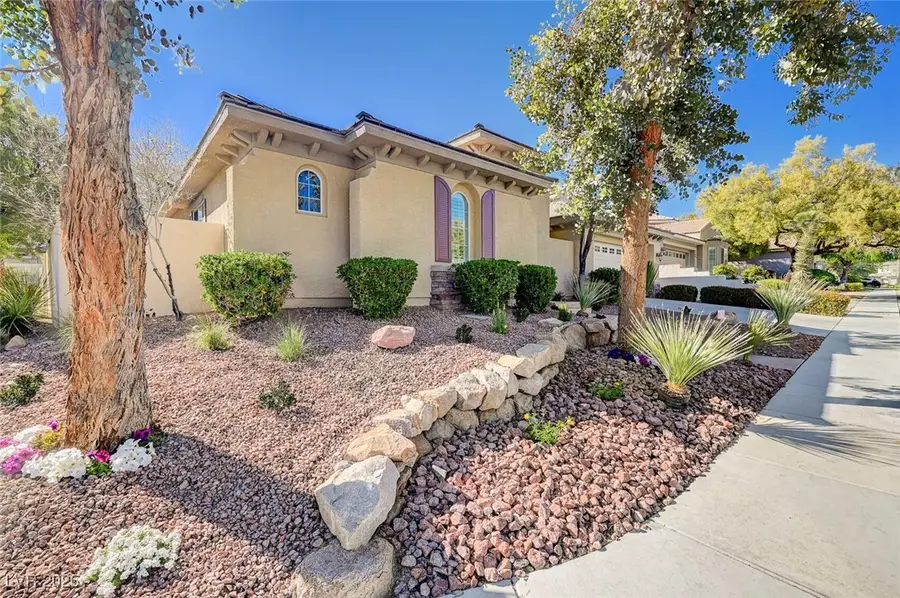
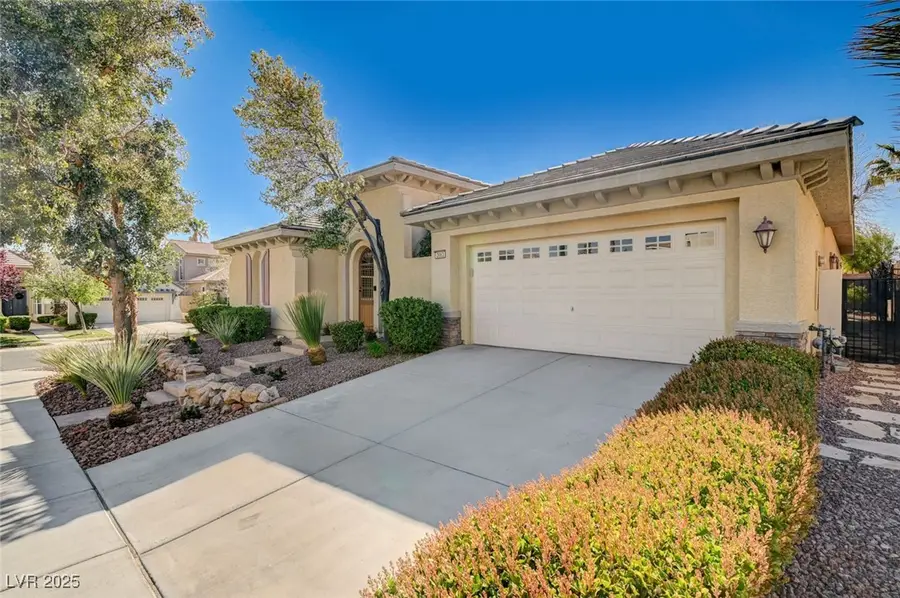
Listed by:julie k. macdonald(702) 610-8772
Office:realty one group, inc
MLS#:2706523
Source:GLVAR
Price summary
- Price:$915,000
- Price per sq. ft.:$339.77
- Monthly HOA dues:$67
About this home
Stunning Toll Bros 3 bed+den, 2-1/2 bath single story home on a nearly 1/4 acre corner lot on a quiet street in gated Rosemont in the Gardens of Summerlin offers a serene living environment & is close to Downtown Summerlin with excellent access to 215. Enter through the secured gated courtyard entry & you’re greeted by high ceilings & an open floor plan. Interior boasts wide plank manmade wood & tile floors, new carpet, shutters, recessed lighting & fresh paint. The kitchen showcases corian counters, stainless JennAir appliances, b/in microwave, b/in oven & breakfast bar. The great room has a cozy fireplace & ceiling fans providing comfort throughout. Primary bedroom features double door entry, ceiling fan & new carpet & includes a walk-in closet, en-suite bath w/jetted tub, double sink vanities & separate shower. The meticulous backyard has a large covered patio ideal for entertaining & lemon, pomegranate & fig trees. This home has been lovingly maintained & exudes pride of ownership.
Contact an agent
Home facts
- Year built:2003
- Listing Id #:2706523
- Added:145 day(s) ago
- Updated:August 04, 2025 at 09:44 PM
Rooms and interior
- Bedrooms:3
- Total bathrooms:3
- Full bathrooms:2
- Half bathrooms:1
- Living area:2,693 sq. ft.
Heating and cooling
- Cooling:Central Air, Electric
- Heating:Central, Gas
Structure and exterior
- Roof:Tile
- Year built:2003
- Building area:2,693 sq. ft.
- Lot area:0.23 Acres
Schools
- High school:Spring Valley HS
- Middle school:Fertitta Frank & Victoria
- Elementary school:Goolsby, Judy & John,Goolsby, Judy & John
Utilities
- Water:Public
Finances and disclosures
- Price:$915,000
- Price per sq. ft.:$339.77
- Tax amount:$4,474
New listings near 3663 Coventry Gardens Drive
- New
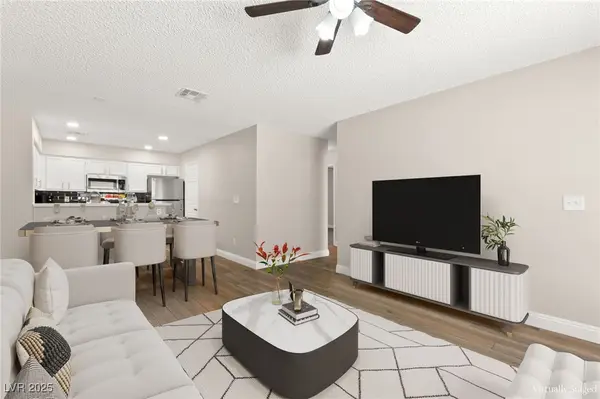 $230,000Active2 beds 2 baths900 sq. ft.
$230,000Active2 beds 2 baths900 sq. ft.2120 Willowbury Drive #A, Las Vegas, NV 89108
MLS# 2710751Listed by: HUNTINGTON & ELLIS, A REAL EST - New
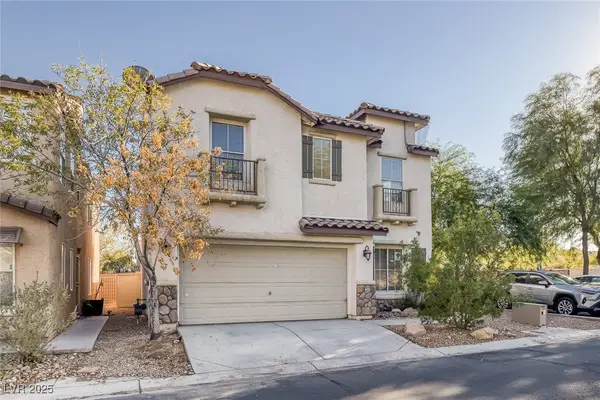 $399,500Active3 beds 3 baths1,367 sq. ft.
$399,500Active3 beds 3 baths1,367 sq. ft.5081 Pine Mountain Avenue, Las Vegas, NV 89139
MLS# 2711061Listed by: REALTY ONE GROUP, INC - New
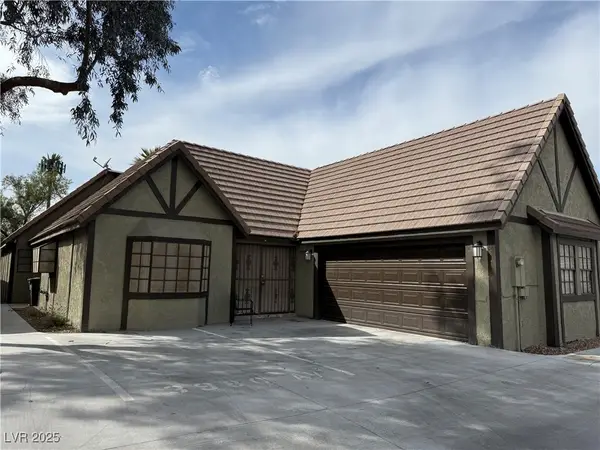 $343,000Active3 beds 2 baths2,082 sq. ft.
$343,000Active3 beds 2 baths2,082 sq. ft.3980 Avebury Place, Las Vegas, NV 89121
MLS# 2711107Listed by: SIGNATURE REAL ESTATE GROUP - New
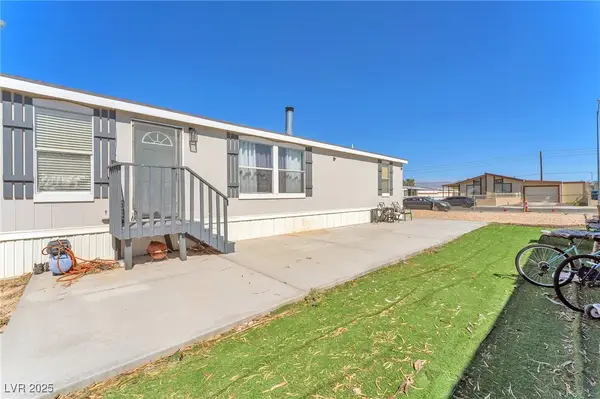 $325,000Active3 beds 2 baths1,456 sq. ft.
$325,000Active3 beds 2 baths1,456 sq. ft.6071 Big Bend Avenue, Las Vegas, NV 89156
MLS# 2707418Listed by: GK PROPERTIES - New
 $550,000Active4 beds 4 baths2,613 sq. ft.
$550,000Active4 beds 4 baths2,613 sq. ft.7537 Rainbow Spray Drive, Las Vegas, NV 89131
MLS# 2708349Listed by: GK PROPERTIES - New
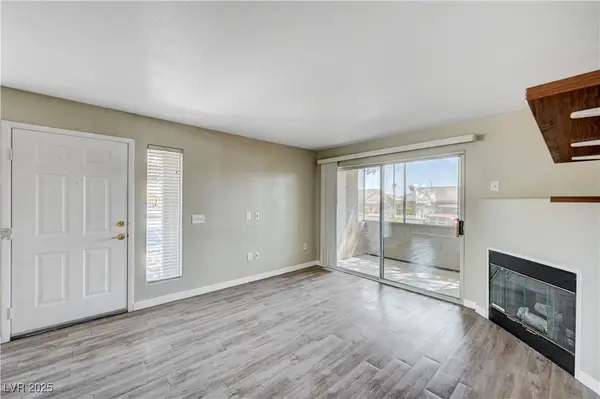 $222,000Active2 beds 2 baths1,029 sq. ft.
$222,000Active2 beds 2 baths1,029 sq. ft.5710 E Tropicana Avenue #1057, Las Vegas, NV 89122
MLS# 2710612Listed by: REAL BROKER LLC - New
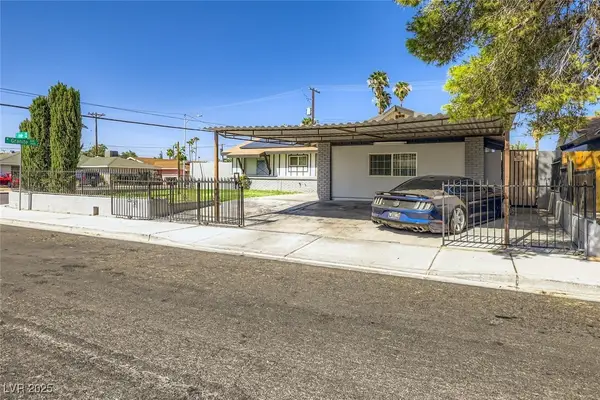 $410,000Active4 beds 3 baths1,707 sq. ft.
$410,000Active4 beds 3 baths1,707 sq. ft.35 Jade Circle, Las Vegas, NV 89106
MLS# 2710627Listed by: KELLER WILLIAMS MARKETPLACE - New
 $585,000Active5 beds 3 baths2,704 sq. ft.
$585,000Active5 beds 3 baths2,704 sq. ft.5449 Desert Spring Rd Road, Las Vegas, NV 89149
MLS# 2710223Listed by: REALTY ONE GROUP, INC - New
 $330,000Active3 beds 2 baths2,010 sq. ft.
$330,000Active3 beds 2 baths2,010 sq. ft.3471 One Nation Avenue, Las Vegas, NV 89121
MLS# 2711115Listed by: BHHS NEVADA PROPERTIES - New
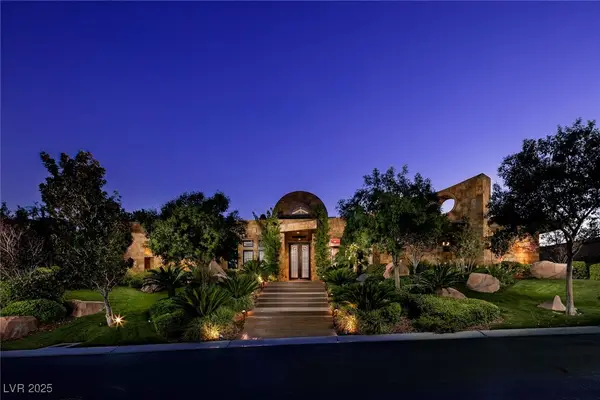 $7,995,000Active5 beds 6 baths8,397 sq. ft.
$7,995,000Active5 beds 6 baths8,397 sq. ft.15 Golden Sunray Lane, Las Vegas, NV 89135
MLS# 2710031Listed by: IS LUXURY

