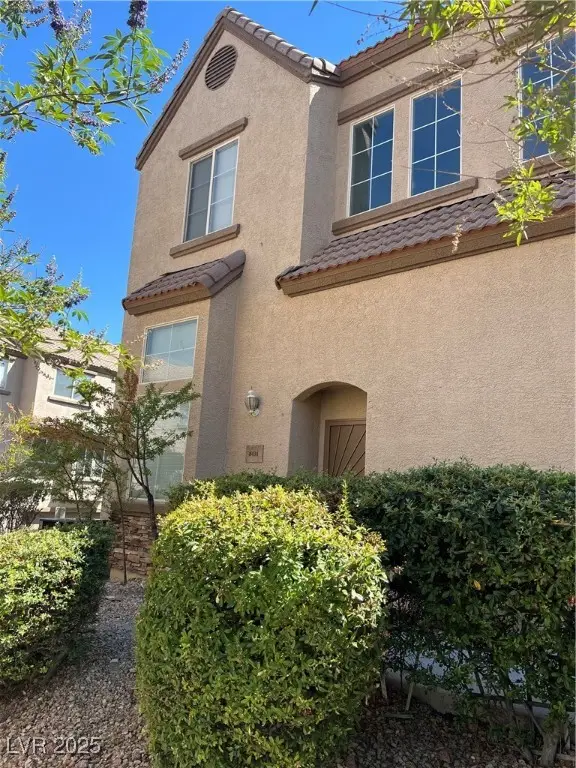3673 Castille Street, Las Vegas, NV 89121
Local realty services provided by:Better Homes and Gardens Real Estate Universal
Upcoming open houses
- Fri, Sep 1912:00 pm - 02:00 pm
- Sat, Sep 2012:00 pm - 02:00 pm
- Sun, Sep 2112:00 pm - 02:00 pm
Listed by:kristia a. krebs
Office:real broker llc.
MLS#:2719359
Source:GLVAR
Price summary
- Price:$515,000
- Price per sq. ft.:$229.3
About this home
Welcome to this beautifully upgraded single-story ranch-style home that perfectly blends comfort, style, and functionality. Designed with entertaining in mind, this home features a sunken great room with seamless flow into the dining and kitchen areas, ideal for gatherings of any size. The chef’s kitchen is a true showstopper, offering ample counter space, modern finishes, and a layout that makes hosting a breeze. Boasting 3 spacious bedrooms, the home offers plenty of room to spread out. The luxurious primary suite includes direct access to the backyard, creating a private retreat that connects effortlessly to the outdoors. Step outside and experience your own private paradise. A stunning pool, stylish lounge area, and beautifully landscaped surroundings make this backyard perfect for relaxing weekends or lively summer soirées. Don't miss your chance to call this place home, schedule a tour today!
Contact an agent
Home facts
- Year built:1973
- Listing ID #:2719359
- Added:1 day(s) ago
- Updated:September 16, 2025 at 04:41 AM
Rooms and interior
- Bedrooms:3
- Total bathrooms:3
- Full bathrooms:2
- Half bathrooms:1
- Living area:2,246 sq. ft.
Heating and cooling
- Cooling:Central Air, Electric
- Heating:Central, Gas
Structure and exterior
- Roof:Shingle
- Year built:1973
- Building area:2,246 sq. ft.
- Lot area:0.18 Acres
Schools
- High school:Chaparral
- Middle school:Woodbury C. W.
- Elementary school:Harris, George E.,Harris, George E.
Utilities
- Water:Public
Finances and disclosures
- Price:$515,000
- Price per sq. ft.:$229.3
- Tax amount:$2,114
New listings near 3673 Castille Street
- New
 $340,000Active3 beds 2 baths1,234 sq. ft.
$340,000Active3 beds 2 baths1,234 sq. ft.6128 Isola Peak Avenue, Las Vegas, NV 89122
MLS# 2712440Listed by: KELLER WILLIAMS MARKETPLACE - New
 $315,000Active2 beds 3 baths1,260 sq. ft.
$315,000Active2 beds 3 baths1,260 sq. ft.8414 Elkington Avenue, Las Vegas, NV 89128
MLS# 2717961Listed by: REALTY ONE GROUP, INC - New
 $299,900Active3 beds 2 baths1,068 sq. ft.
$299,900Active3 beds 2 baths1,068 sq. ft.6228 Meadow View Lane, Las Vegas, NV 89103
MLS# 2718633Listed by: ALL VEGAS PROPERTIES - New
 $299,000Active-- beds 1 baths534 sq. ft.
$299,000Active-- beds 1 baths534 sq. ft.2000 N Fashion Show Drive #2412, Las Vegas, NV 89109
MLS# 2719157Listed by: LUXURY ESTATES INTERNATIONAL - New
 $899,999Active2 beds 3 baths3,151 sq. ft.
$899,999Active2 beds 3 baths3,151 sq. ft.360 E Desert Inn Road #1204, Las Vegas, NV 89109
MLS# 2719278Listed by: HUNTINGTON & ELLIS, A REAL EST - New
 $368,000Active1 beds 1 baths778 sq. ft.
$368,000Active1 beds 1 baths778 sq. ft.2700 Las Vegas Boulevard #906, Las Vegas, NV 89109
MLS# 2719431Listed by: REALTY ONE GROUP, INC - New
 $495,000Active6 beds 3 baths2,125 sq. ft.
$495,000Active6 beds 3 baths2,125 sq. ft.3535 Middlebury Avenue, Las Vegas, NV 89121
MLS# 2719444Listed by: SPHERE REAL ESTATE - New
 $520,000Active4 beds 4 baths2,352 sq. ft.
$520,000Active4 beds 4 baths2,352 sq. ft.7745 Donner Peak Street, Las Vegas, NV 89166
MLS# 2719539Listed by: KELLER WILLIAMS MARKETPLACE - New
 $514,999Active4 beds 2 baths2,060 sq. ft.
$514,999Active4 beds 2 baths2,060 sq. ft.1389 Pawnee Drive, Las Vegas, NV 89169
MLS# 2719546Listed by: PRECISION REALTY - New
 $389,500Active3 beds 3 baths1,458 sq. ft.
$389,500Active3 beds 3 baths1,458 sq. ft.9699 Villa Lorena Avenue, Las Vegas, NV 89147
MLS# 2719551Listed by: LPT REALTY, LLC
