368 E Torino Avenue, Las Vegas, NV 89123
Local realty services provided by:Better Homes and Gardens Real Estate Universal
368 E Torino Avenue,Las Vegas, NV 89123
$3,250,000
- 8 Beds
- 8 Baths
- 8,188 sq. ft.
- Single family
- Active
Listed by: zar a. zanganeh(702) 400-0645
Office: the agency las vegas
MLS#:2712074
Source:GLVAR
Price summary
- Price:$3,250,000
- Price per sq. ft.:$396.92
About this home
Elegant Gates and Circular Driveway welcome you into an extraordinary custom estate blending traditional style with a resort-style yard and pool. Main residence features formal living and dining rooms, dramatic great room, chef’s kitchen, and family room with a wet bar and game room. HUGE first-floor primary suite with study, walk-in closets and sitting room, additional en-suites provide comfort for family and guests. Car collectors will appreciate an 18+ Car Garage with dual RV bays. Entertain on a grand scale in a yard designed to host 300+ guests, plus a massive resort-style pool featuring a waterslide, oversized spa, lawn, and multiple lounging areas. Detached 1,766 sq. guest house with 2 beds, 2 baths, full kitchen, and living areas creates the perfect retreat for guests or live-ins. This rare Silverado Ranch compound offers combines scale, privacy, and lifestyle in one of the Valley’s most exclusive enclaves— with a convenience location and No HOA!! Owner Will Carry is Available.
Contact an agent
Home facts
- Year built:2003
- Listing ID #:2712074
- Added:113 day(s) ago
- Updated:December 17, 2025 at 12:58 AM
Rooms and interior
- Bedrooms:8
- Total bathrooms:8
- Full bathrooms:5
- Half bathrooms:2
- Living area:8,188 sq. ft.
Heating and cooling
- Cooling:Central Air, Electric
- Heating:Central, Gas, Multiple Heating Units
Structure and exterior
- Roof:Pitched, Tile
- Year built:2003
- Building area:8,188 sq. ft.
- Lot area:1.02 Acres
Schools
- High school:Silverado
- Middle school:Schofield Jack Lund
- Elementary school:Beatty,Beatty
Utilities
- Water:Public
Finances and disclosures
- Price:$3,250,000
- Price per sq. ft.:$396.92
- Tax amount:$14,578
New listings near 368 E Torino Avenue
- New
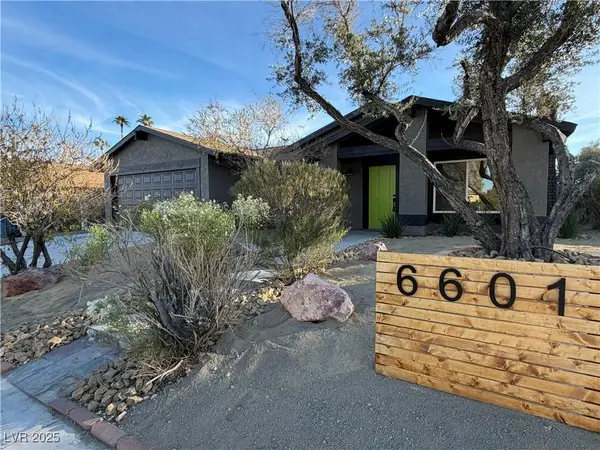 $529,995Active4 beds 2 baths1,923 sq. ft.
$529,995Active4 beds 2 baths1,923 sq. ft.6601 Boxwood Lane, Las Vegas, NV 89103
MLS# 2741156Listed by: INFINITY BROKERAGE - New
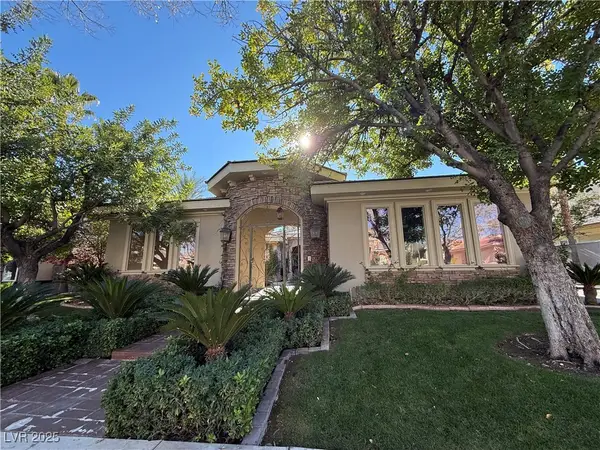 $2,595,000Active4 beds 4 baths3,188 sq. ft.
$2,595,000Active4 beds 4 baths3,188 sq. ft.9317 Canyon Classic Drive, Las Vegas, NV 89144
MLS# 2741172Listed by: VIRTUE REAL ESTATE GROUP - New
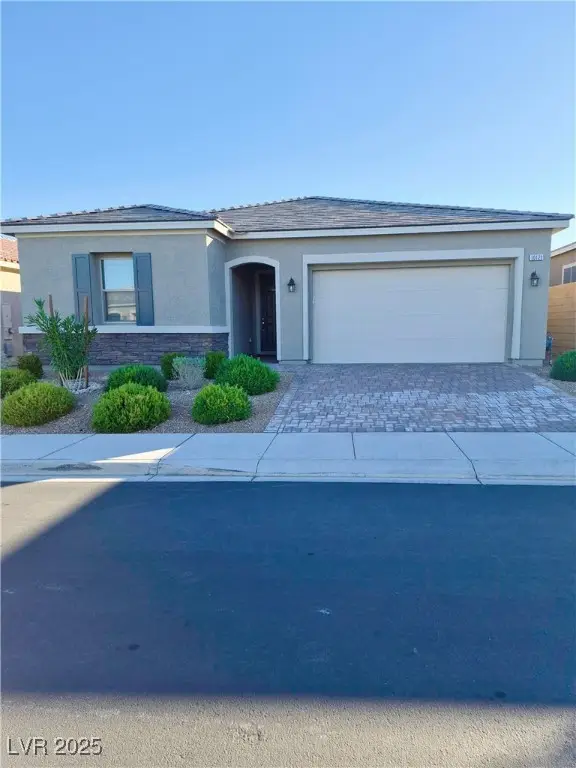 $649,000Active3 beds 2 baths2,162 sq. ft.
$649,000Active3 beds 2 baths2,162 sq. ft.10121 Ocher Valley Avenue, Las Vegas, NV 89178
MLS# 2741979Listed by: REALTY ONE GROUP, INC - New
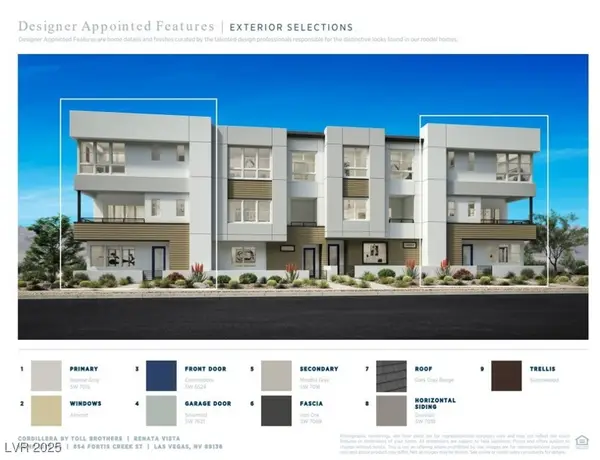 $770,000Active4 beds 4 baths2,359 sq. ft.
$770,000Active4 beds 4 baths2,359 sq. ft.658 Fortis Creek Street, Las Vegas, NV 89138
MLS# 2737268Listed by: TB REALTY LAS VEGAS LLC - New
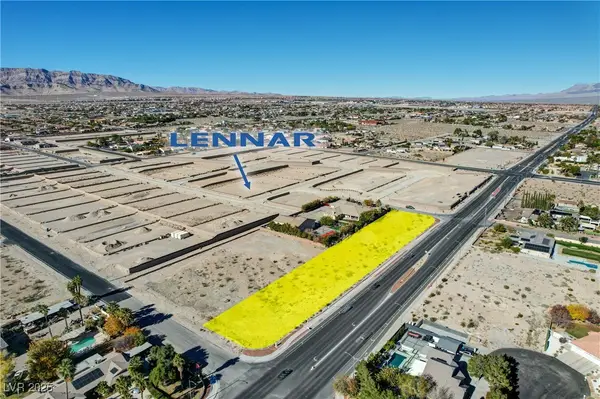 $690,000Active1.71 Acres
$690,000Active1.71 AcresFort Apache Between Stephen & Hammer, Las Vegas, NV 89149
MLS# 2741060Listed by: SIMPLY VEGAS - New
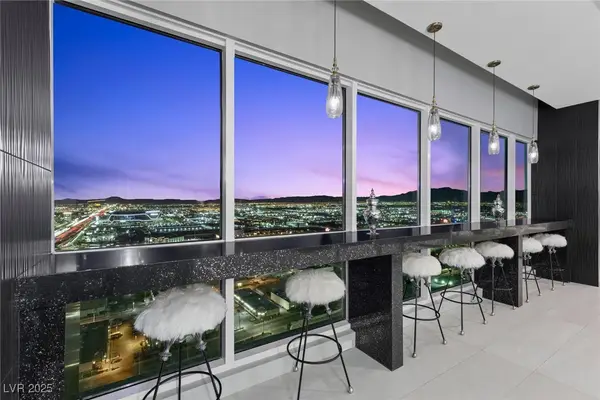 $4,250,000Active4 beds 4 baths4,820 sq. ft.
$4,250,000Active4 beds 4 baths4,820 sq. ft.4575 Dean Martin Drive #3300, Las Vegas, NV 89103
MLS# 2741624Listed by: LAS VEGAS SOTHEBY'S INT'L - New
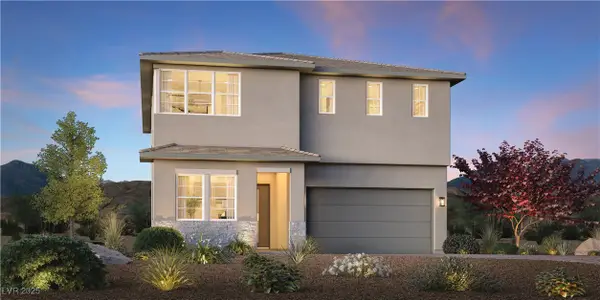 $775,000Active4 beds 3 baths2,728 sq. ft.
$775,000Active4 beds 3 baths2,728 sq. ft.9032 Cielo Canyon Street, Las Vegas, NV 89166
MLS# 2741863Listed by: TB REALTY LAS VEGAS LLC - New
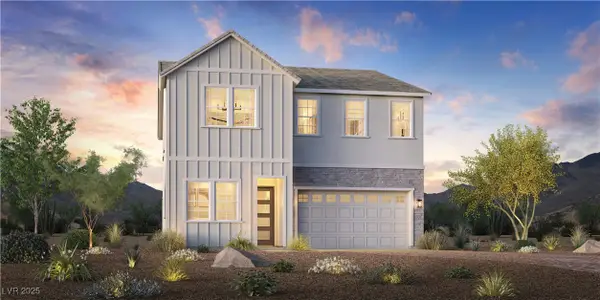 $790,000Active4 beds 4 baths2,890 sq. ft.
$790,000Active4 beds 4 baths2,890 sq. ft.9038 Cielo Canyon Street, Las Vegas, NV 89166
MLS# 2741890Listed by: TB REALTY LAS VEGAS LLC - New
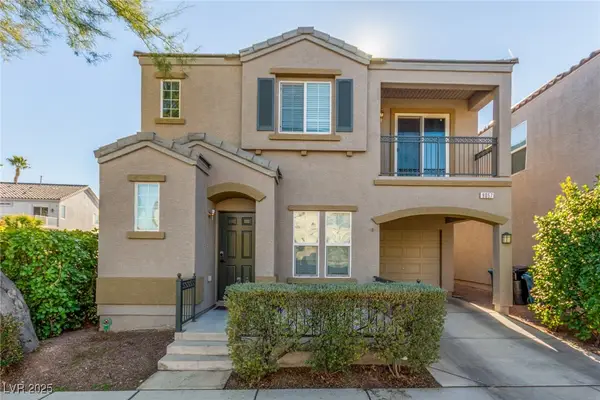 $364,900Active3 beds 3 baths1,316 sq. ft.
$364,900Active3 beds 3 baths1,316 sq. ft.9057 Badby Avenue, Las Vegas, NV 89148
MLS# 2741934Listed by: LIFE REALTY DISTRICT - New
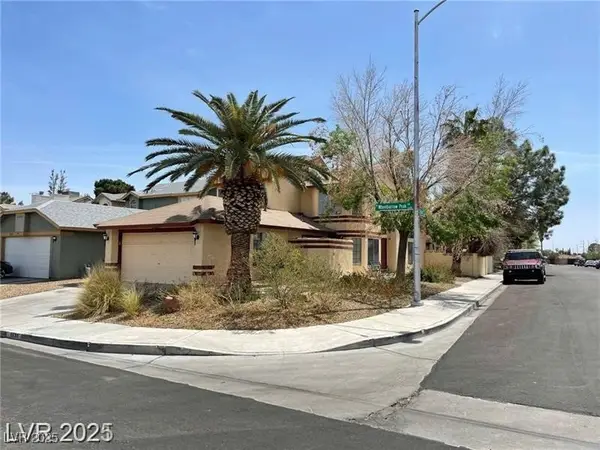 $425,000Active3 beds 3 baths1,643 sq. ft.
$425,000Active3 beds 3 baths1,643 sq. ft.6633 Wheelbarrow Peak Drive, Las Vegas, NV 89108
MLS# 2732113Listed by: BHHS NEVADA PROPERTIES
