3739 Rabbit Hollow Court, Las Vegas, NV 89129
Local realty services provided by:Better Homes and Gardens Real Estate Universal
Listed by:carley rae
Office:real broker llc.
MLS#:2714475
Source:GLVAR
Price summary
- Price:$475,000
- Price per sq. ft.:$239.17
- Monthly HOA dues:$75
About this home
Step into elegance inside the sought-after Gilmore Grove gated community, ideally located near shopping, dining, and easy freeway access. This beautifully maintained home was built with style and function in mind, offering a spacious open-concept floor plan enhanced by plantation shutters and natural light at every turn.
Featuring 4 bedrooms, 3 bathrooms, a versatile upstairs loft, and a 2-car garage, this home balances comfort and sophistication. The gourmet kitchen shines with stainless steel appliances, granite countertops, and a walk-in pantry—perfect for both daily living and entertaining.
The primary suite is your personal retreat, complete with a large walk-in closet, dual vanities, and a sleek glass-enclosed shower. Step outside to a backyard designed for both relaxation and entertaining, with low-maintenance turf.
This is more than a house—it’s the lifestyle upgrade you’ve been waiting for.
Contact an agent
Home facts
- Year built:2023
- Listing ID #:2714475
- Added:1 day(s) ago
- Updated:August 30, 2025 at 07:45 PM
Rooms and interior
- Bedrooms:4
- Total bathrooms:3
- Full bathrooms:2
- Half bathrooms:1
- Living area:1,986 sq. ft.
Heating and cooling
- Cooling:Central Air, Electric
- Heating:Central, Gas
Structure and exterior
- Roof:Tile
- Year built:2023
- Building area:1,986 sq. ft.
- Lot area:0.08 Acres
Schools
- High school:Centennial
- Middle school:Molasky I
- Elementary school:Garehime, Edith,Garehime, Edith
Utilities
- Water:Public
Finances and disclosures
- Price:$475,000
- Price per sq. ft.:$239.17
- Tax amount:$4,790
New listings near 3739 Rabbit Hollow Court
- New
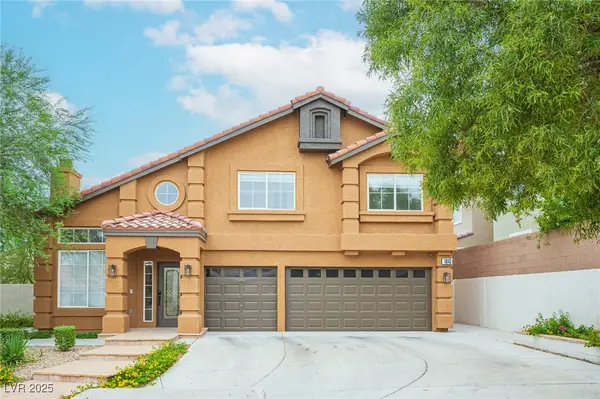 $645,000Active4 beds 3 baths2,310 sq. ft.
$645,000Active4 beds 3 baths2,310 sq. ft.10143 Thunder Rapids Court, Las Vegas, NV 89148
MLS# 2705732Listed by: MAGENTA - New
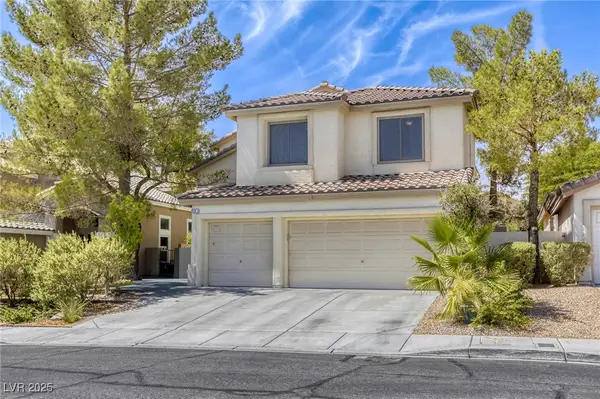 $659,990Active5 beds 3 baths2,430 sq. ft.
$659,990Active5 beds 3 baths2,430 sq. ft.501 Port Hope Place, Las Vegas, NV 89144
MLS# 2712868Listed by: REAL ESTATE CONSULTANTS OF NV - New
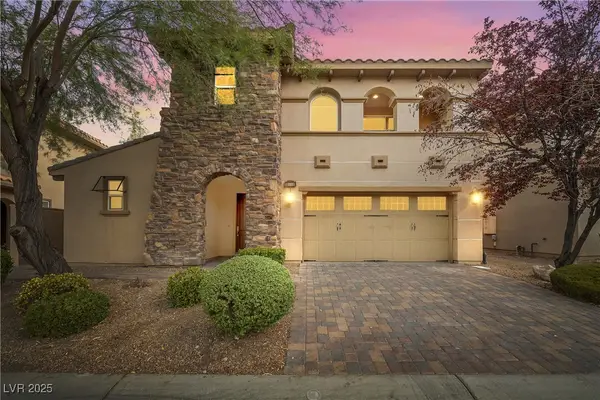 $690,000Active4 beds 4 baths2,547 sq. ft.
$690,000Active4 beds 4 baths2,547 sq. ft.211 Crooked Putter Drive, Las Vegas, NV 89148
MLS# 2714435Listed by: KELLER WILLIAMS VIP - New
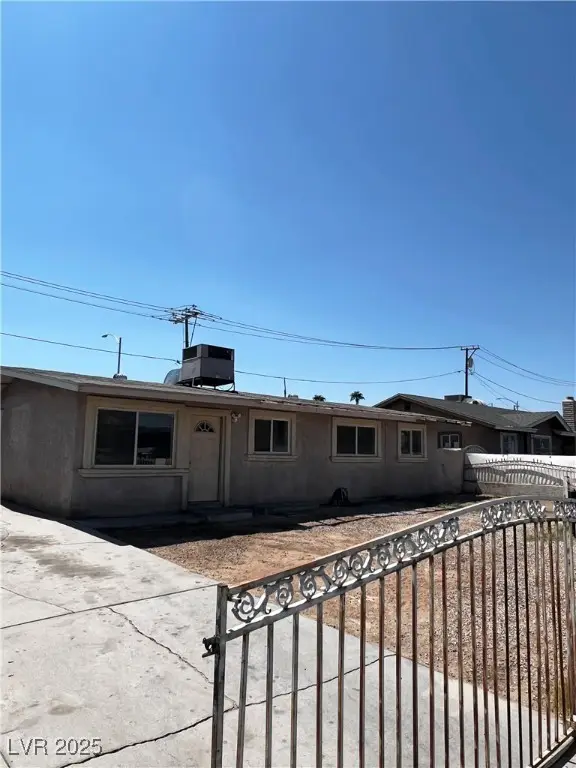 $335,000Active4 beds 2 baths1,609 sq. ft.
$335,000Active4 beds 2 baths1,609 sq. ft.2624 Brady Avenue, Las Vegas, NV 89101
MLS# 2714692Listed by: JADE REALTY LLC - New
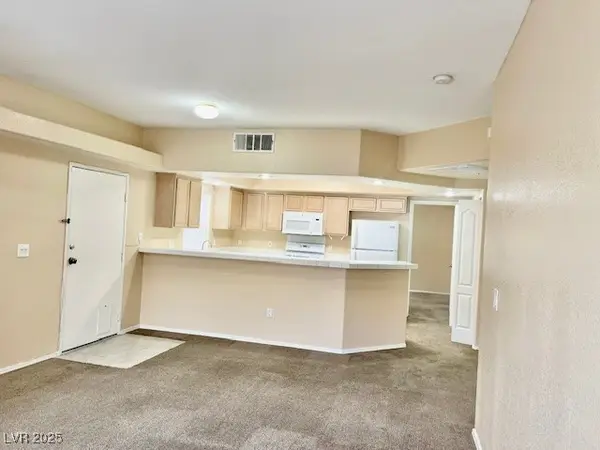 $260,000Active2 beds 2 baths1,056 sq. ft.
$260,000Active2 beds 2 baths1,056 sq. ft.3609 Galatea Street #102, Las Vegas, NV 89108
MLS# 2714839Listed by: REAL BROKER LLC - New
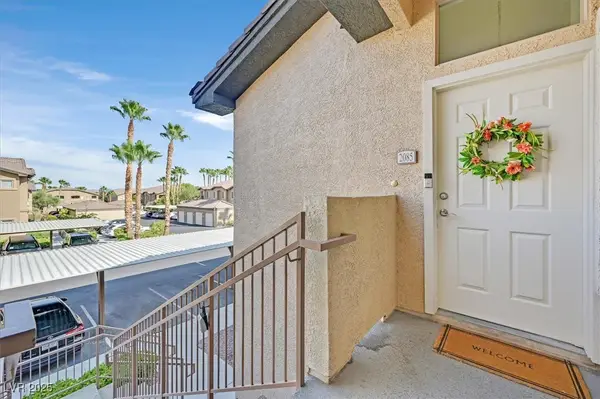 $275,000Active2 beds 2 baths1,070 sq. ft.
$275,000Active2 beds 2 baths1,070 sq. ft.8985 S Durango Drive #2085, Las Vegas, NV 89113
MLS# 2712544Listed by: RE/MAX ADVANTAGE - New
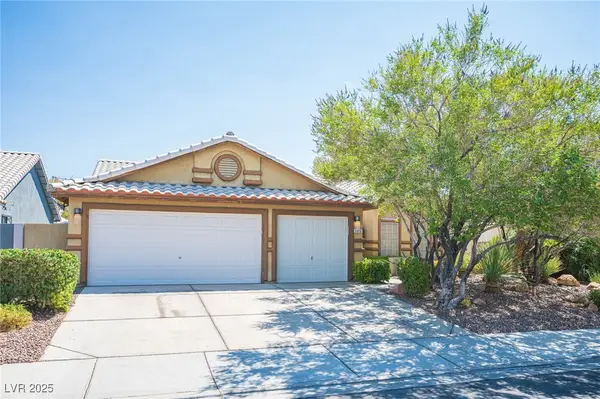 $575,000Active4 beds 2 baths2,345 sq. ft.
$575,000Active4 beds 2 baths2,345 sq. ft.5816 Grand Heritage Street, Las Vegas, NV 89130
MLS# 2714832Listed by: SPHERE REAL ESTATE - New
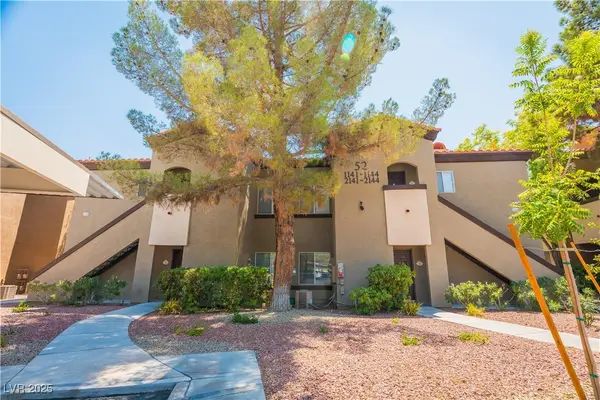 $228,000Active1 beds 1 baths853 sq. ft.
$228,000Active1 beds 1 baths853 sq. ft.9000 Las Vegas Boulevard #1142, Las Vegas, NV 89123
MLS# 2714837Listed by: REALTY ONE GROUP, INC - New
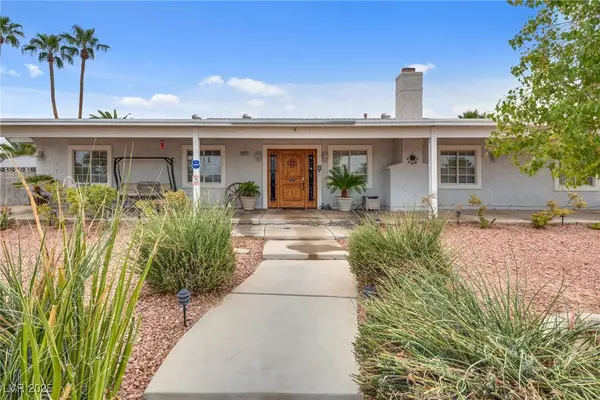 $660,000Active4 beds 2 baths1,479 sq. ft.
$660,000Active4 beds 2 baths1,479 sq. ft.2251 Bluegrass Lane, Las Vegas, NV 89123
MLS# 2714818Listed by: LIFE REALTY DISTRICT
