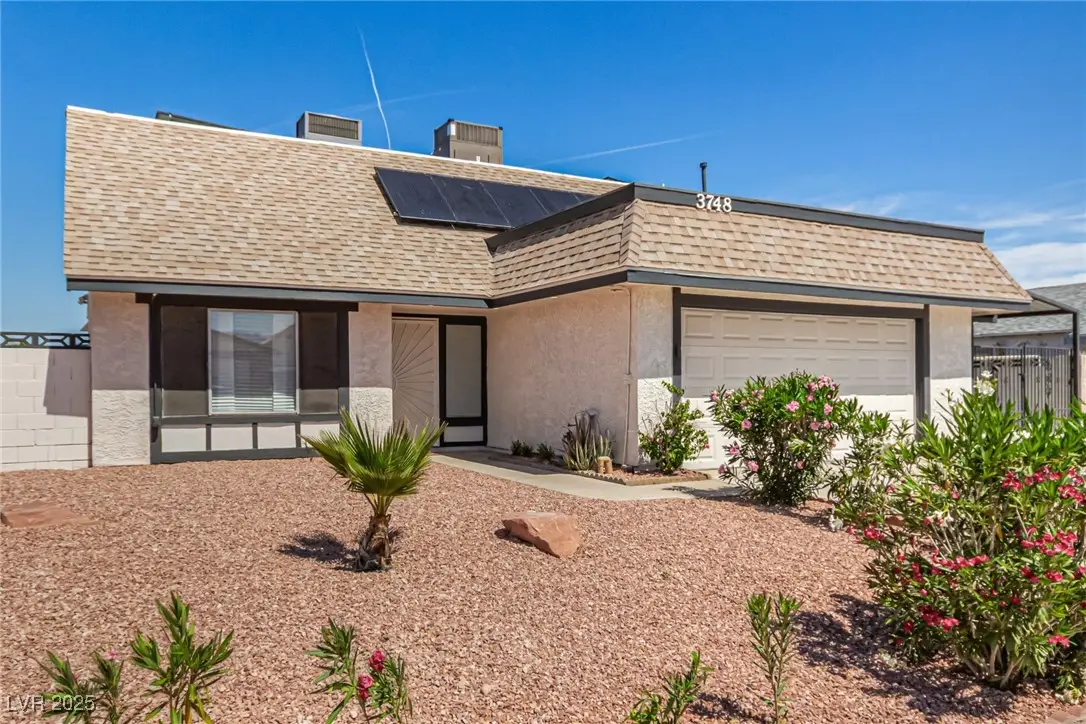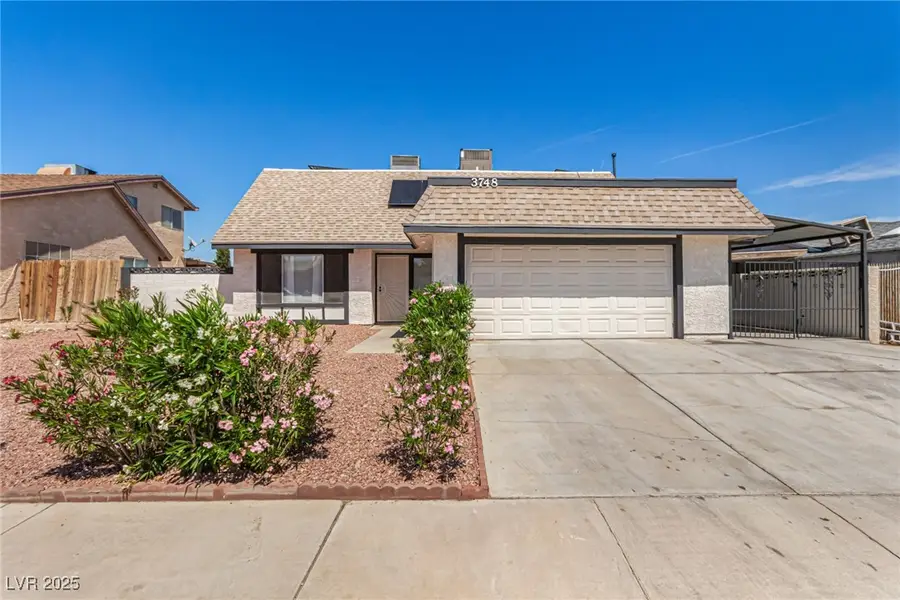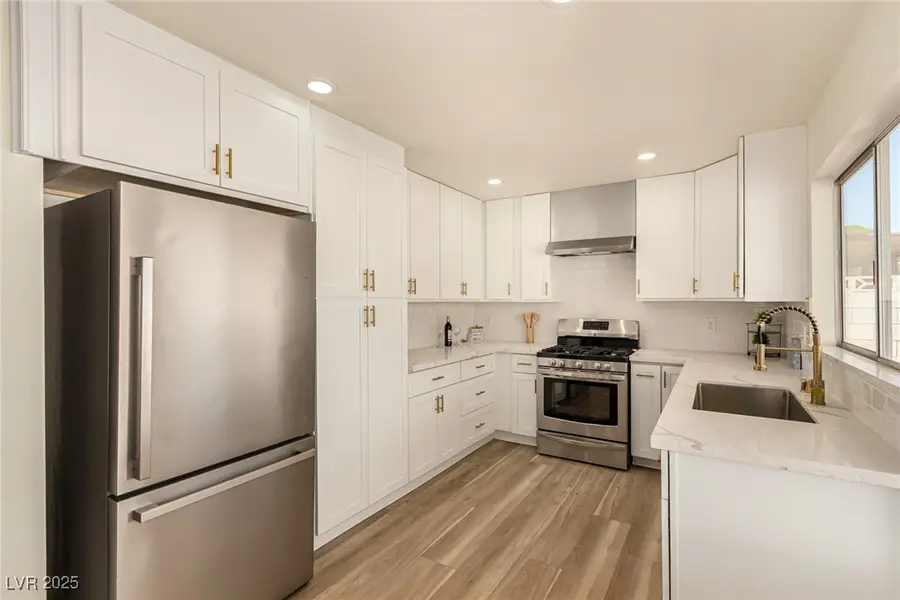3748 Silent Hill Drive, Las Vegas, NV 89147
Local realty services provided by:Better Homes and Gardens Real Estate Universal



Listed by:monivann suy(801) 879-0303
Office:life realty district
MLS#:2692352
Source:GLVAR
Price summary
- Price:$558,000
- Price per sq. ft.:$325.74
About this home
Beautiful, FRESHLY REMODELED home with POOL & SPA! PAID-OFF SOLAR, NEW ROOF & NEW AC! Offering 4 beds, 3 baths, 2-car garage, RV parking, gated tandem 2-carport, & low-care landscaping. The interior exudes refined style with new neutral paint, new light fixtures, tons of natural light, and new wood-look tile flooring throughout. Formal living room! The renewed eat-in kitchen boasts SS appliances, quartz counters, subway tile backsplash, & white shaker cabinetry. One bed & bath complete the downstairs. Upstairs, the main bedroom features two closets & a private bathroom. Also includes two other bedrooms, each with walk-in closets. The spacious backyard is an entertainer’s delight—covered patio, fire pit, and sparkling pool & spa. PLUS! This gem has PAID-OFF SOLAR PANELS (valued at $35K), a NEW ROOF, and a NEW AC UNIT—ensuring comfort and energy savings year-round. Located in a NO HOA neighborhood close to schools, parks, shopping, restaurants, & highways. Move-in ready!
Contact an agent
Home facts
- Year built:1980
- Listing Id #:2692352
- Added:62 day(s) ago
- Updated:August 14, 2025 at 03:04 PM
Rooms and interior
- Bedrooms:4
- Total bathrooms:3
- Full bathrooms:2
- Living area:1,713 sq. ft.
Heating and cooling
- Cooling:Central Air, Electric
- Heating:Central, Gas
Structure and exterior
- Roof:Shingle
- Year built:1980
- Building area:1,713 sq. ft.
- Lot area:0.14 Acres
Schools
- High school:Spring Valley HS
- Middle school:Lawrence
- Elementary school:Diskin, P.A.,Diskin, P.A.
Utilities
- Water:Public
Finances and disclosures
- Price:$558,000
- Price per sq. ft.:$325.74
- Tax amount:$2,265
New listings near 3748 Silent Hill Drive
- New
 $360,000Active3 beds 3 baths1,504 sq. ft.
$360,000Active3 beds 3 baths1,504 sq. ft.9639 Idle Spurs Drive, Las Vegas, NV 89123
MLS# 2709301Listed by: LIFE REALTY DISTRICT - New
 $178,900Active2 beds 1 baths902 sq. ft.
$178,900Active2 beds 1 baths902 sq. ft.4348 Tara Avenue #2, Las Vegas, NV 89102
MLS# 2709330Listed by: ALL VEGAS PROPERTIES - New
 $2,300,000Active4 beds 5 baths3,245 sq. ft.
$2,300,000Active4 beds 5 baths3,245 sq. ft.8772 Haven Street, Las Vegas, NV 89123
MLS# 2709621Listed by: LAS VEGAS SOTHEBY'S INT'L - Open Fri, 4 to 7pmNew
 $1,100,000Active3 beds 2 baths2,115 sq. ft.
$1,100,000Active3 beds 2 baths2,115 sq. ft.2733 Billy Casper Drive, Las Vegas, NV 89134
MLS# 2709953Listed by: KING REALTY GROUP - New
 $325,000Active3 beds 2 baths1,288 sq. ft.
$325,000Active3 beds 2 baths1,288 sq. ft.1212 Balzar Avenue, Las Vegas, NV 89106
MLS# 2710293Listed by: BHHS NEVADA PROPERTIES - New
 $437,000Active3 beds 2 baths1,799 sq. ft.
$437,000Active3 beds 2 baths1,799 sq. ft.7026 Westpark Court, Las Vegas, NV 89147
MLS# 2710304Listed by: KELLER WILLIAMS VIP - New
 $534,900Active4 beds 3 baths2,290 sq. ft.
$534,900Active4 beds 3 baths2,290 sq. ft.9874 Smokey Moon Street, Las Vegas, NV 89141
MLS# 2706872Listed by: THE BROKERAGE A RE FIRM - New
 $345,000Active4 beds 2 baths1,260 sq. ft.
$345,000Active4 beds 2 baths1,260 sq. ft.4091 Paramount Street, Las Vegas, NV 89115
MLS# 2707779Listed by: COMMERCIAL WEST BROKERS - New
 $390,000Active3 beds 3 baths1,388 sq. ft.
$390,000Active3 beds 3 baths1,388 sq. ft.9489 Peaceful River Avenue, Las Vegas, NV 89178
MLS# 2709168Listed by: BARRETT & CO, INC - New
 $399,900Active3 beds 3 baths2,173 sq. ft.
$399,900Active3 beds 3 baths2,173 sq. ft.6365 Jacobville Court, Las Vegas, NV 89122
MLS# 2709564Listed by: PLATINUM REAL ESTATE PROF
