3831 Calle De Benito, Las Vegas, NV 89121
Local realty services provided by:Better Homes and Gardens Real Estate Universal
3831 Calle De Benito,Las Vegas, NV 89121
$428,000
- 3 Beds
- 2 Baths
- 1,306 sq. ft.
- Single family
- Active
Listed by: cheryl a. van elsis702-930-8408
Office: redfin
MLS#:2737325
Source:GLVAR
Price summary
- Price:$428,000
- Price per sq. ft.:$327.72
About this home
Beautifully remodeled home located in a quiet neighborhood. Covered porch welcomes you to gracious living with a cozy brick fireplace for timeless appeal. Island kitchen boasts quartz counters, SS appliances, including a sleek SS range hood, with casual dining flowing seamlessly to the great room, creating an inviting space for everday living or entertaining. Enjoy updated interior with luxury vinyl plank flooring, elegantly reimagined baths with quartz counters & custom tile. This spacious home offers plenty of room for relaxation & personalization. Step outside to a large, covered patio in the private backyard, ideal for outdoor gatherings or quiet evenings, featuring a generous refreshing pool. No HOA = flexibility to personalize & live your way. Nearby schools, grocery, retail, dining & 215 freeway. You're minutes away from the world class Las Vegas Strip or the Airport. Don’t miss out—schedule your private showing today!Mortgage savings may be available. Appliances Negotiable
Contact an agent
Home facts
- Year built:1976
- Listing ID #:2737325
- Added:113 day(s) ago
- Updated:November 26, 2025 at 01:03 AM
Rooms and interior
- Bedrooms:3
- Total bathrooms:2
- Full bathrooms:1
- Living area:1,306 sq. ft.
Heating and cooling
- Cooling:Central Air, Electric
- Heating:Central, Gas, Zoned
Structure and exterior
- Roof:Shingle
- Year built:1976
- Building area:1,306 sq. ft.
- Lot area:0.19 Acres
Schools
- High school:Chaparral
- Middle school:Woodbury C. W.
- Elementary school:Ferron, William,Ferron, William
Utilities
- Water:Public
Finances and disclosures
- Price:$428,000
- Price per sq. ft.:$327.72
- Tax amount:$1,224
New listings near 3831 Calle De Benito
- New
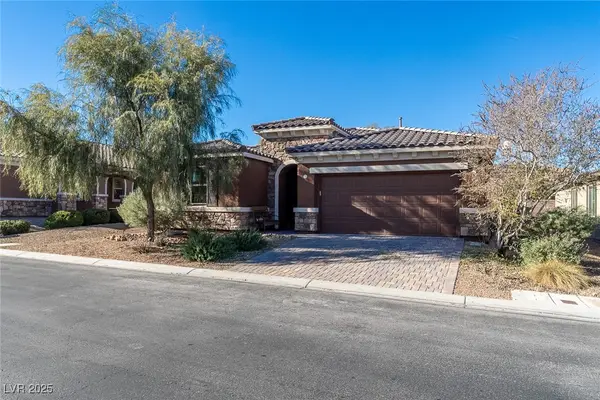 $515,000Active3 beds 2 baths1,802 sq. ft.
$515,000Active3 beds 2 baths1,802 sq. ft.11211 Carlin Farms Street, Las Vegas, NV 89179
MLS# 2738648Listed by: SIMPLY VEGAS - New
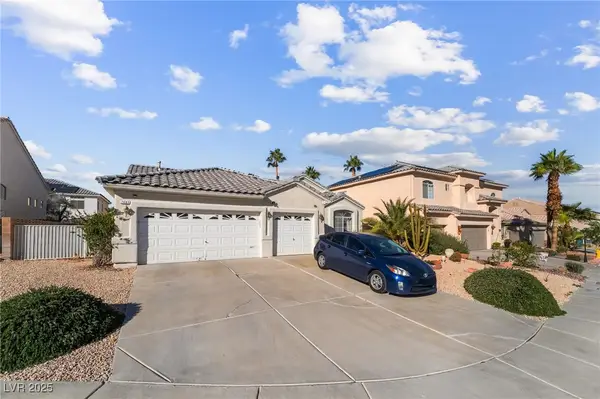 $500,000Active3 beds 2 baths1,903 sq. ft.
$500,000Active3 beds 2 baths1,903 sq. ft.7483 Forestdale Court, Las Vegas, NV 89120
MLS# 2740797Listed by: PLATINUM REAL ESTATE PROF - New
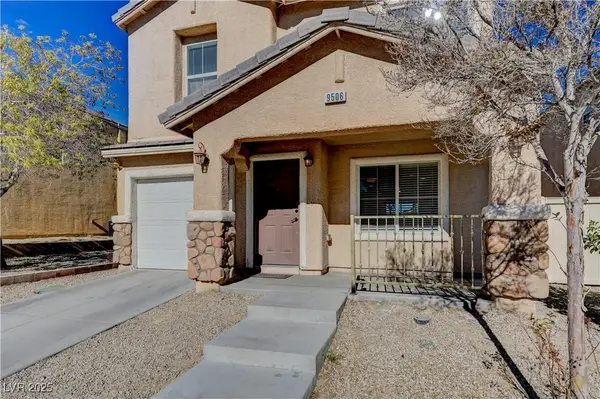 $375,000Active3 beds 3 baths1,278 sq. ft.
$375,000Active3 beds 3 baths1,278 sq. ft.9506 Diamond Bridge Avenue, Las Vegas, NV 89166
MLS# 2740815Listed by: SIMPLY VEGAS - New
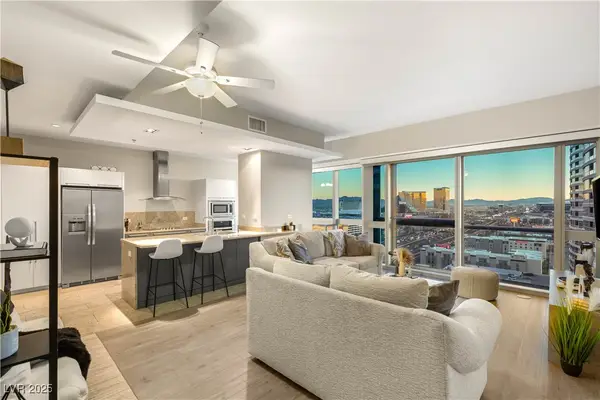 $625,000Active2 beds 2 baths1,437 sq. ft.
$625,000Active2 beds 2 baths1,437 sq. ft.4471 Dean Martin Drive #1907, Las Vegas, NV 89103
MLS# 2738863Listed by: MAHSHEED REAL ESTATE LLC - New
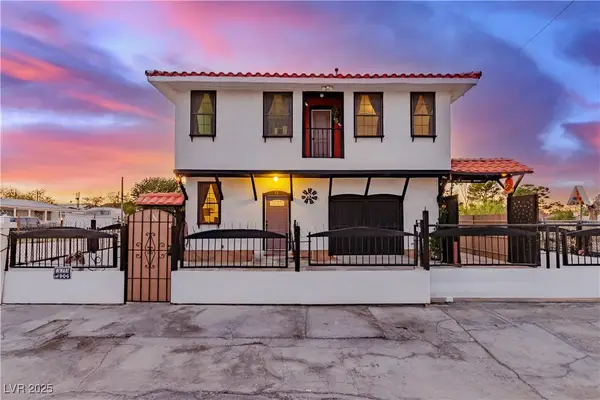 $570,000Active4 beds 5 baths2,303 sq. ft.
$570,000Active4 beds 5 baths2,303 sq. ft.Address Withheld By Seller, Las Vegas, NV 89101
MLS# 2740762Listed by: KEY REALTY LLC - New
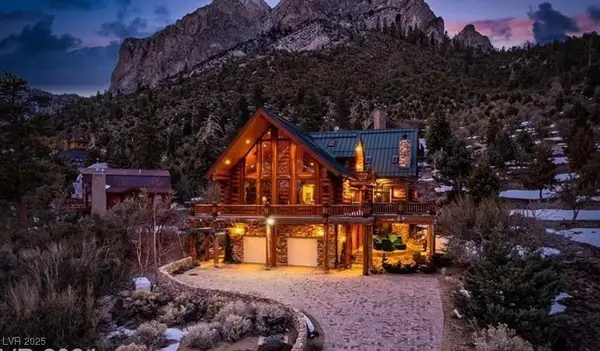 $4,900,000Active5 beds 6 baths6,735 sq. ft.
$4,900,000Active5 beds 6 baths6,735 sq. ft.276 Seven Dwarfs Road, Las Vegas, NV 89124
MLS# 2740613Listed by: BHHS NEVADA PROPERTIES - New
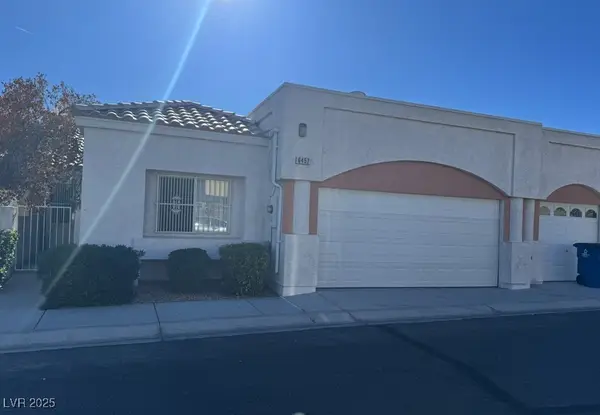 $325,000Active3 beds 2 baths1,182 sq. ft.
$325,000Active3 beds 2 baths1,182 sq. ft.6405 Blue Blossom Avenue, Las Vegas, NV 89108
MLS# 2740788Listed by: KELLER WILLIAMS MARKETPLACE - New
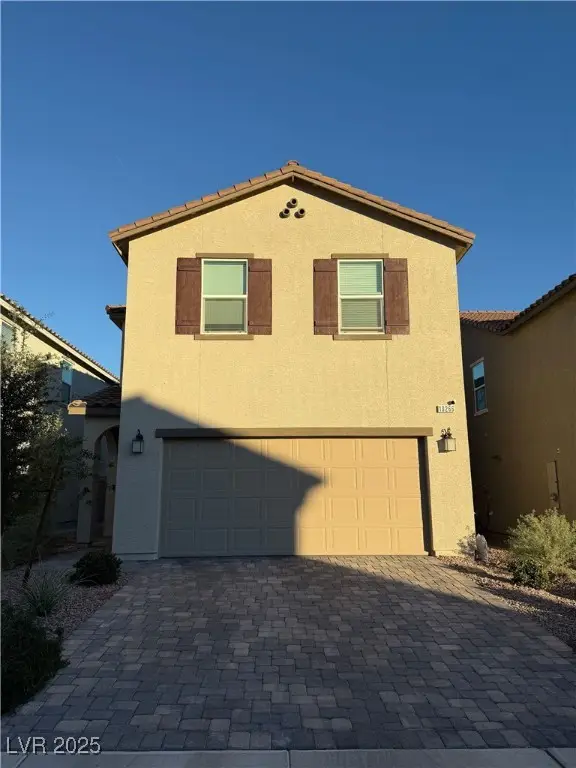 $495,000Active3 beds 3 baths1,749 sq. ft.
$495,000Active3 beds 3 baths1,749 sq. ft.10266 Glowing Amber Street, Las Vegas, NV 89141
MLS# 2740811Listed by: SOS REALTY GROUP LLC - New
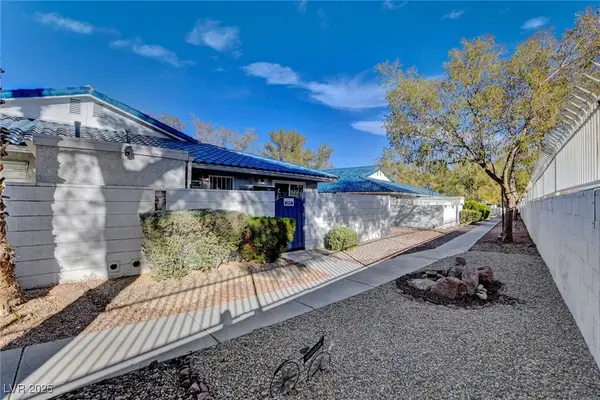 $200,000Active2 beds 2 baths728 sq. ft.
$200,000Active2 beds 2 baths728 sq. ft.2120 Chertsey Drive #D, Las Vegas, NV 89108
MLS# 2739411Listed by: KELLER WILLIAMS REALTY LAS VEG - New
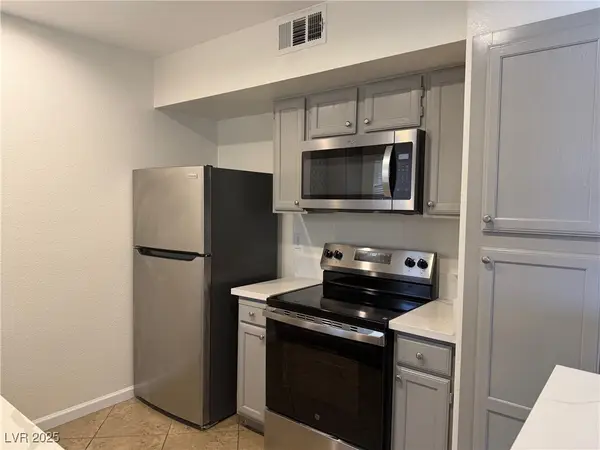 $230,000Active1 beds 1 baths700 sq. ft.
$230,000Active1 beds 1 baths700 sq. ft.6650 W Warm Springs Road #2154, Las Vegas, NV 89118
MLS# 2740784Listed by: NEVADA REAL ESTATE CORP
