3846 Syracuse Drive, Las Vegas, NV 89121
Local realty services provided by:Better Homes and Gardens Real Estate Universal
Listed by:diane m. varney(702) 401-0307
Office:coldwell banker premier
MLS#:2715451
Source:GLVAR
Price summary
- Price:$380,000
- Price per sq. ft.:$213.72
About this home
Step back in time and experience the charm of vintage Las Vegas living with this lovingly cared-for 1970s single-story home, proudly owned by the same family for over 50 years. Nestled on a generous 7,841 sq ft lot, this property blends classic character with everyday comfort. The sparkling backyard pool invites endless summer fun, while the spacious covered patio and enclosed workshop create the perfect setting for hobbies, entertaining, or simply enjoying the desert evenings. Inside, you’ll find an inviting additional family room, ideal for gatherings, game nights, or relaxing. Located in a prime vintage Las Vegas neighborhood with no HOA or SIDS, this home offers a sense of freedom and timeless appeal. Just minutes from the iconic Las Vegas Strip and convenient access to Interstate 11, you’ll enjoy the best of both worlds—peaceful neighborhood living with world-class dining, shopping, and entertainment right at your doorstep. A rare opportunity to own a piece of Las Vegas history!
Contact an agent
Home facts
- Year built:1972
- Listing ID #:2715451
- Added:27 day(s) ago
- Updated:September 08, 2025 at 06:07 PM
Rooms and interior
- Bedrooms:3
- Total bathrooms:2
- Full bathrooms:2
- Living area:1,778 sq. ft.
Heating and cooling
- Cooling:Central Air, Electric
- Heating:Central, Gas
Structure and exterior
- Roof:Shingle
- Year built:1972
- Building area:1,778 sq. ft.
- Lot area:0.18 Acres
Schools
- High school:Chaparral
- Middle school:Woodbury C. W.
- Elementary school:Ferron, William,Ferron, William
Utilities
- Water:Public
Finances and disclosures
- Price:$380,000
- Price per sq. ft.:$213.72
- Tax amount:$1,078
New listings near 3846 Syracuse Drive
- New
 $250,000Active2 beds 2 baths1,354 sq. ft.
$250,000Active2 beds 2 baths1,354 sq. ft.4437 Dover Straight Street #104, Las Vegas, NV 89115
MLS# 2722744Listed by: GK PROPERTIES - New
 $324,998Active2 beds 2 baths1,144 sq. ft.
$324,998Active2 beds 2 baths1,144 sq. ft.1676 Buck Island Street, Las Vegas, NV 89156
MLS# 2722889Listed by: GALINDO GROUP REAL ESTATE - New
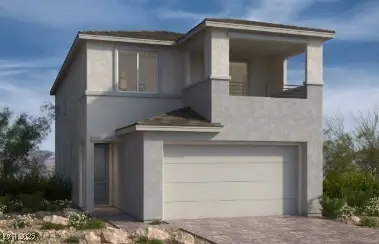 $599,006Active4 beds 3 baths2,175 sq. ft.
$599,006Active4 beds 3 baths2,175 sq. ft.156 Cinder Cone Lane, Las Vegas, NV 89138
MLS# 2723169Listed by: KB HOME NEVADA INC - New
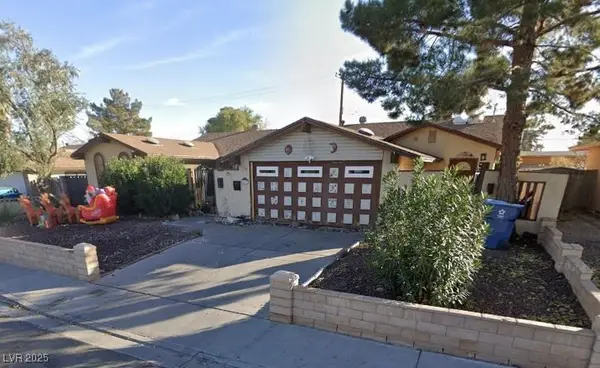 $464,000Active4 beds 4 baths2,488 sq. ft.
$464,000Active4 beds 4 baths2,488 sq. ft.4951 Plata Del Sol Drive, Las Vegas, NV 89121
MLS# 2723283Listed by: KELLER WILLIAMS REALTY LAS VEG - New
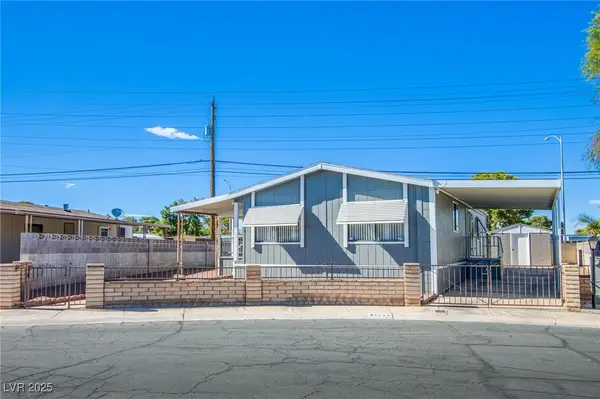 $250,000Active3 beds 2 baths1,200 sq. ft.
$250,000Active3 beds 2 baths1,200 sq. ft.5584 Aldama Road, Las Vegas, NV 89122
MLS# 2723291Listed by: CENTURY 21 1ST PRIORITY REALTY - Open Sat, 12 to 3pmNew
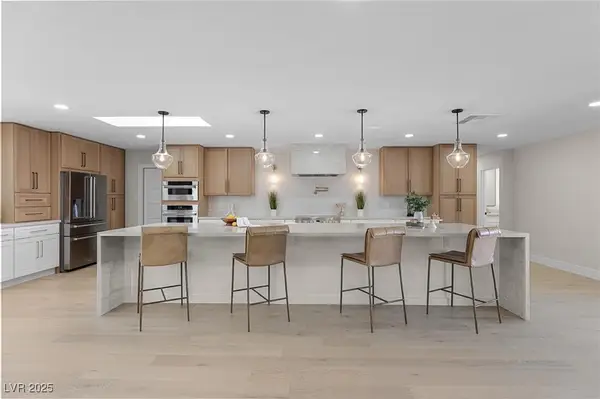 $1,599,000Active5 beds 3 baths2,958 sq. ft.
$1,599,000Active5 beds 3 baths2,958 sq. ft.3112 Conners Drive, Las Vegas, NV 89107
MLS# 2723292Listed by: REAL BROKER LLC - New
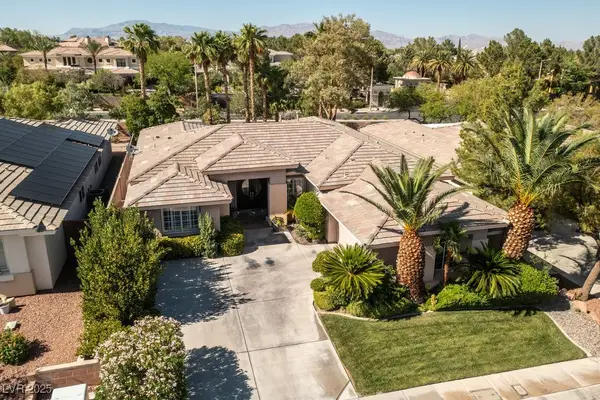 $920,000Active3 beds 2 baths2,485 sq. ft.
$920,000Active3 beds 2 baths2,485 sq. ft.10320 Luxembourg Avenue, Las Vegas, NV 89145
MLS# 2723319Listed by: REALTY ONE GROUP, INC - New
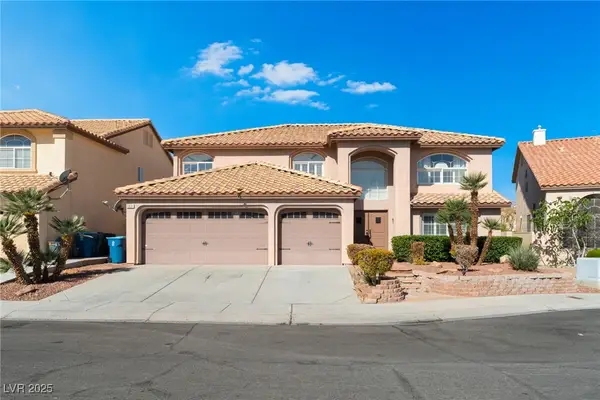 $645,000Active6 beds 3 baths3,417 sq. ft.
$645,000Active6 beds 3 baths3,417 sq. ft.3921 White Castle Street, Las Vegas, NV 89129
MLS# 2721724Listed by: EXP REALTY - New
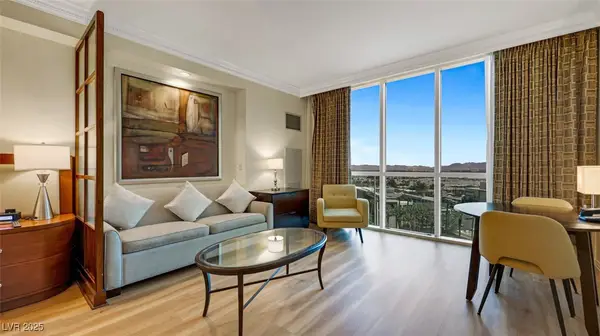 $309,000Active-- beds 1 baths520 sq. ft.
$309,000Active-- beds 1 baths520 sq. ft.135 E Harmon Avenue #904, Las Vegas, NV 89109
MLS# 2722034Listed by: MORE REALTY INCORPORATED - New
 $429,900Active4 beds 3 baths1,861 sq. ft.
$429,900Active4 beds 3 baths1,861 sq. ft.6609 Joe Michael Way, Las Vegas, NV 89108
MLS# 2722778Listed by: SIMPLY VEGAS
