3851 Spitze Drive, Las Vegas, NV 89103
Local realty services provided by:Better Homes and Gardens Real Estate Universal
Listed by:merri perry(702) 219-2585
Office:realty one group, inc
MLS#:2729981
Source:GLVAR
Price summary
- Price:$629,987
- Price per sq. ft.:$299.14
About this home
Welcome to 3851 Spitze Drive – A Spring Valley Stunner! Massive 11,000+ sq. ft. lot (over ¼ acre!) with RV Parking & NO HOA, just minutes from the Strip, retail, stadium, and dining hot spots. This COMPLETELY REMODELED 4-bedroom, 3-bath offers both style and functionality. Pull into your 2-car garage or park your toys behind the RV gate. Inside, enjoy vaulted ceilings & luxury vinyl plank flooring throughout. The kitchen is a showstopper with stainless steel appliances, quartz countertops, white cabinetry & recessed lighting. The cozy family room features a gas fireplace, ideal for relaxing nights in. Upstairs, the primary suite serves as your personal retreat with vaulted ceilings & a spa-inspired ensuite. Step outside to your heated in-ground pool & spa, surrounded by mature landscaping and a covered patio—a true backyard oasis for gatherings or quiet evenings under the stars. Start making memories in this charming, move-in ready home with incredible space, sparkle, and potential!
Contact an agent
Home facts
- Year built:1978
- Listing ID #:2729981
- Added:1 day(s) ago
- Updated:October 24, 2025 at 08:44 PM
Rooms and interior
- Bedrooms:4
- Total bathrooms:3
- Full bathrooms:1
- Living area:2,106 sq. ft.
Heating and cooling
- Cooling:Central Air, Electric
- Heating:Central, Gas
Structure and exterior
- Roof:Tile
- Year built:1978
- Building area:2,106 sq. ft.
- Lot area:0.26 Acres
Schools
- High school:Clark Ed. W.
- Middle school:Guinn Kenny C.
- Elementary school:Decker, C H,Decker, C H
Utilities
- Water:Public
Finances and disclosures
- Price:$629,987
- Price per sq. ft.:$299.14
- Tax amount:$2,108
New listings near 3851 Spitze Drive
- New
 $524,999Active2 beds 2 baths1,363 sq. ft.
$524,999Active2 beds 2 baths1,363 sq. ft.8901 Litchfield Avenue, Las Vegas, NV 89134
MLS# 2728890Listed by: SIMPLY VEGAS - Open Sat, 10am to 12:30pmNew
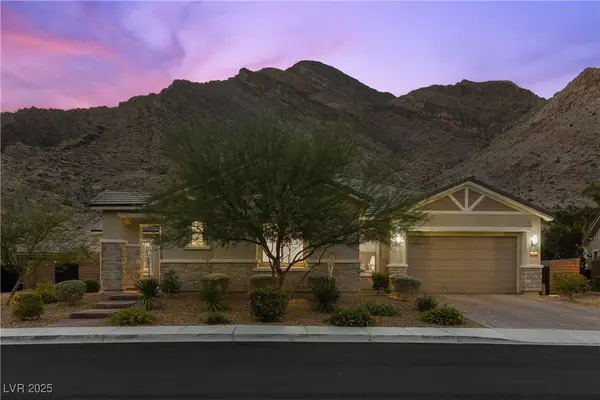 $2,200,000Active4 beds 4 baths3,704 sq. ft.
$2,200,000Active4 beds 4 baths3,704 sq. ft.2951 The Peaks Lane, Las Vegas, NV 89138
MLS# 2729194Listed by: LAS VEGAS SOTHEBY'S INT'L - New
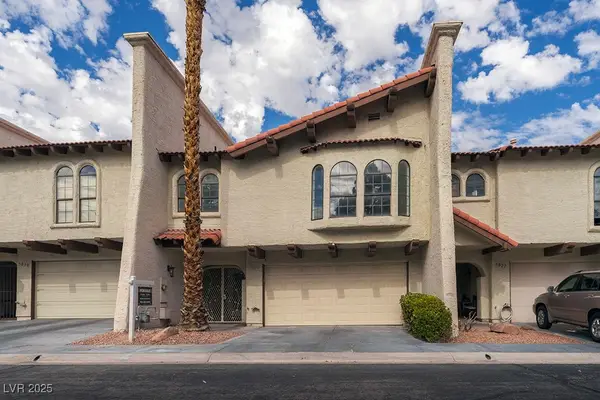 $380,000Active3 beds 3 baths1,929 sq. ft.
$380,000Active3 beds 3 baths1,929 sq. ft.5030 Schumann Drive, Las Vegas, NV 89146
MLS# 2729248Listed by: SIGNATURE REAL ESTATE GROUP - New
 $430,000Active4 beds 3 baths1,858 sq. ft.
$430,000Active4 beds 3 baths1,858 sq. ft.7424 Queen Palm Drive, Las Vegas, NV 89128
MLS# 2729765Listed by: SPHERE REAL ESTATE - New
 $850,000Active4 beds 3 baths3,070 sq. ft.
$850,000Active4 beds 3 baths3,070 sq. ft.5904 Amber Station Avenue, Las Vegas, NV 89131
MLS# 2729868Listed by: GALINDO GROUP REAL ESTATE - New
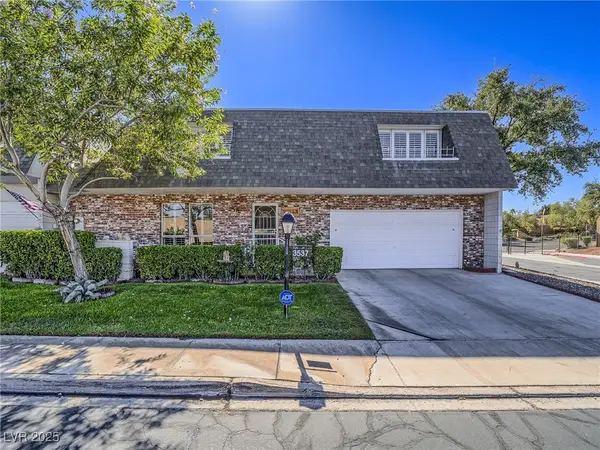 $390,000Active3 beds 3 baths2,025 sq. ft.
$390,000Active3 beds 3 baths2,025 sq. ft.3537 Victory Avenue, Las Vegas, NV 89121
MLS# 2729952Listed by: COLDWELL BANKER PREMIER - New
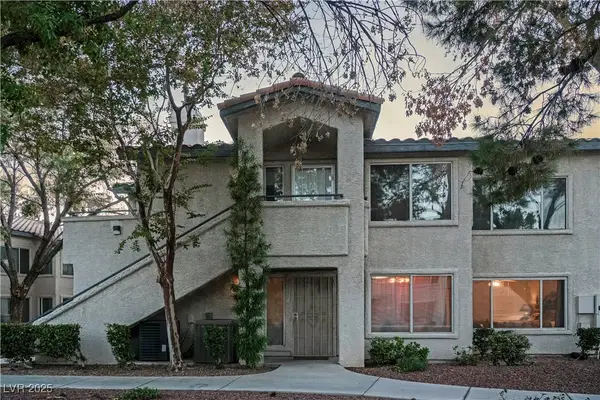 $260,000Active3 beds 2 baths1,190 sq. ft.
$260,000Active3 beds 2 baths1,190 sq. ft.5206 Mandalay Springs Drive #103, Las Vegas, NV 89120
MLS# 2730092Listed by: REALTY ONE GROUP, INC - New
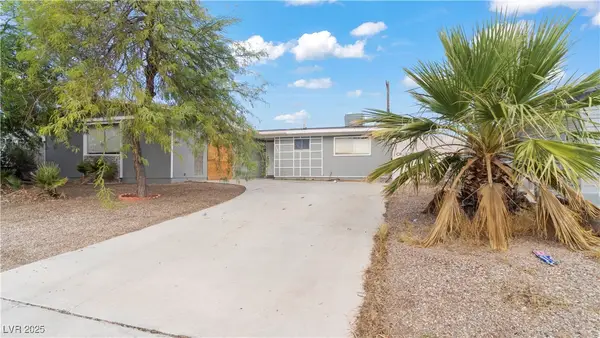 $325,000Active3 beds 2 baths1,663 sq. ft.
$325,000Active3 beds 2 baths1,663 sq. ft.6304 Parsifal Place, Las Vegas, NV 89107
MLS# 2730123Listed by: KELLER WILLIAMS MARKETPLACE - New
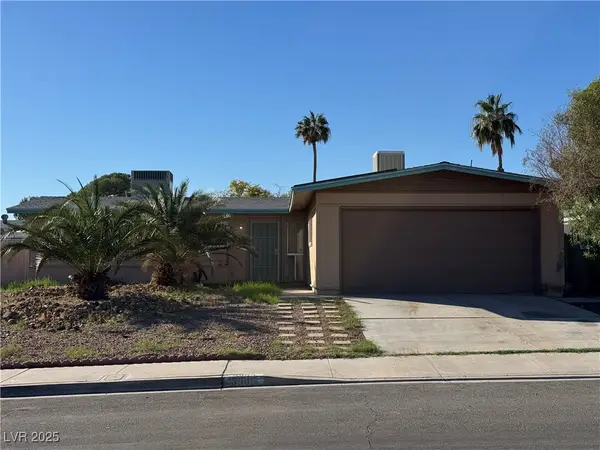 $345,000Active4 beds 2 baths1,320 sq. ft.
$345,000Active4 beds 2 baths1,320 sq. ft.3905 Chinchilla Avenue, Las Vegas, NV 89121
MLS# 2730171Listed by: PLATINUM REAL ESTATE PROF - New
 $440,000Active4 beds 3 baths1,851 sq. ft.
$440,000Active4 beds 3 baths1,851 sq. ft.11609 Andorra Street, Las Vegas, NV 89183
MLS# 2730186Listed by: SIGNATURE REAL ESTATE GROUP
