Local realty services provided by:Better Homes and Gardens Real Estate Universal
Listed by: jung h. kimjunghk@bhhsnv.com
Office: bhhs nevada properties
MLS#:2732825
Source:GLVAR
Price summary
- Price:$469,000
- Price per sq. ft.:$260.56
- Monthly HOA dues:$60
About this home
This charming Single-Story home is perfectly located in the heart of Spring Valley, within a gated community. Spanning 1,800 sq.ft., it features 3 bedrooms, 2 bathrooms and a vaulted ceiling in the living room. Additionally, there is a versatile extra room that can be used as a dining room, family room or home office depending on your needs. The home has been fully updated with fresh interior and exterior paint and luxury vinly flooring thoughout. Kitchen with white shaker cabinets and granite countertops. Bathroom with the tiled walk-in shower. The entire lot is over 10,000 sq.ft. Both backyard and side yard are very low-maintenance with paver stones. Additionally, it is conveniently located just minutes away from Chinatown, lots of marketplaces, and only a 10 minutes drive to the Las Vegas Strips. This is truly the best location in Las Vegas.
Contact an agent
Home facts
- Year built:1995
- Listing ID #:2732825
- Added:96 day(s) ago
- Updated:February 10, 2026 at 11:59 AM
Rooms and interior
- Bedrooms:3
- Total bathrooms:2
- Full bathrooms:2
- Living area:1,800 sq. ft.
Heating and cooling
- Cooling:Central Air, Electric
- Heating:Central, Gas
Structure and exterior
- Roof:Tile
- Year built:1995
- Building area:1,800 sq. ft.
- Lot area:0.23 Acres
Schools
- High school:Durango
- Middle school:Sawyer Grant
- Elementary school:Deskin, Ruthe,Deskin, Ruthe
Utilities
- Water:Public
Finances and disclosures
- Price:$469,000
- Price per sq. ft.:$260.56
- Tax amount:$2,314
New listings near 3869 Birchview Court
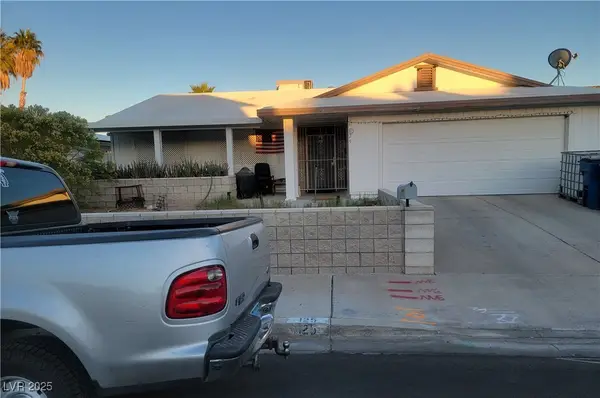 $450,000Active3 beds 2 baths1,620 sq. ft.
$450,000Active3 beds 2 baths1,620 sq. ft.Address Withheld By Seller, Las Vegas, NV 89145
MLS# 2729663Listed by: UNITED REALTY GROUP $460,000Active3 beds 3 baths2,119 sq. ft.
$460,000Active3 beds 3 baths2,119 sq. ft.Address Withheld By Seller, Las Vegas, NV 89119
MLS# 2738050Listed by: YOUR HOME SOLD GUARANTEED RE- New
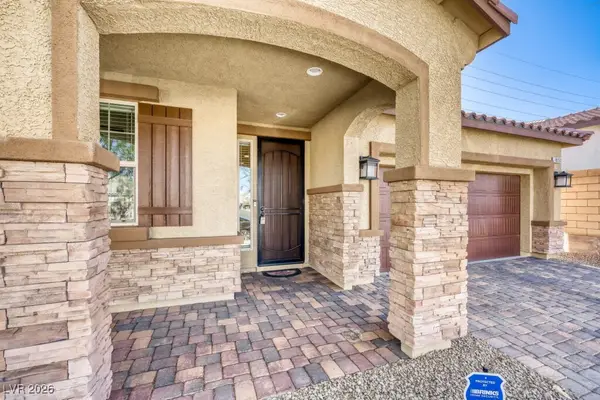 $550,000Active3 beds 2 baths1,748 sq. ft.
$550,000Active3 beds 2 baths1,748 sq. ft.Address Withheld By Seller, Las Vegas, NV 89166
MLS# 2753480Listed by: EXP REALTY - New
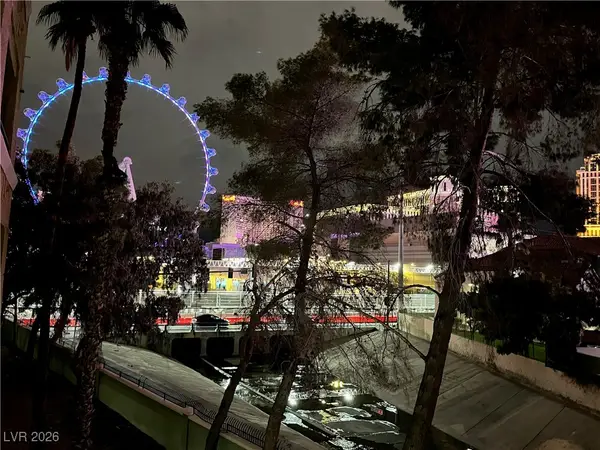 $242,000Active1 beds 1 baths692 sq. ft.
$242,000Active1 beds 1 baths692 sq. ft.210 E Flamingo Road #218, Las Vegas, NV 89169
MLS# 2751072Listed by: IMS REALTY LLC - New
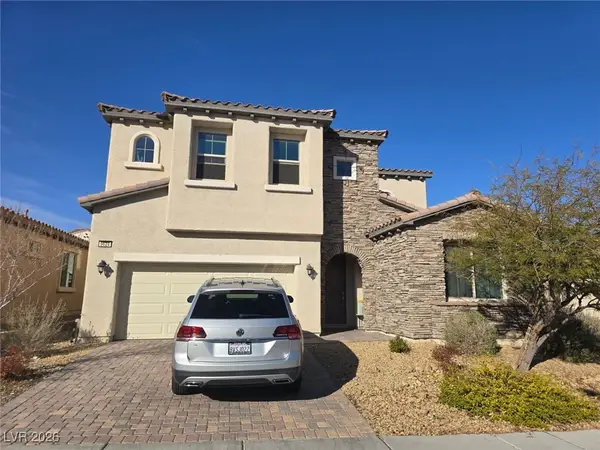 $589,000Active4 beds 4 baths3,532 sq. ft.
$589,000Active4 beds 4 baths3,532 sq. ft.9624 Ponderosa Skye Court, Las Vegas, NV 89166
MLS# 2753073Listed by: BHHS NEVADA PROPERTIES - New
 $539,999Active2 beds 2 baths1,232 sq. ft.
$539,999Active2 beds 2 baths1,232 sq. ft.897 Carlton Terrace Lane, Las Vegas, NV 89138
MLS# 2753249Listed by: O'HARMONY REALTY LLC - New
 $1,199,900Active4 beds 4 baths3,536 sq. ft.
$1,199,900Active4 beds 4 baths3,536 sq. ft.9938 Cambridge Brook Avenue, Las Vegas, NV 89149
MLS# 2753594Listed by: REAL BROKER LLC - New
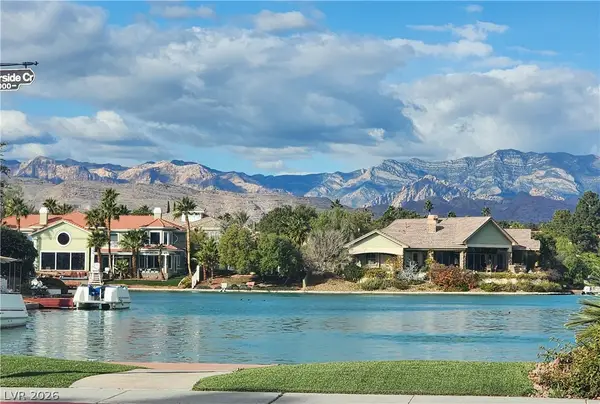 $980,000Active4 beds 3 baths2,375 sq. ft.
$980,000Active4 beds 3 baths2,375 sq. ft.3033 Misty Harbour Drive, Las Vegas, NV 89117
MLS# 2753697Listed by: CENTENNIAL REAL ESTATE - New
 $775,000Active3 beds 2 baths2,297 sq. ft.
$775,000Active3 beds 2 baths2,297 sq. ft.62 Harbor Coast Street, Las Vegas, NV 89148
MLS# 2753811Listed by: SIGNATURE REAL ESTATE GROUP - New
 $145,000Active2 beds 1 baths816 sq. ft.
$145,000Active2 beds 1 baths816 sq. ft.565 S Royal Crest Circle #19, Las Vegas, NV 89169
MLS# 2754441Listed by: BHHS NEVADA PROPERTIES

