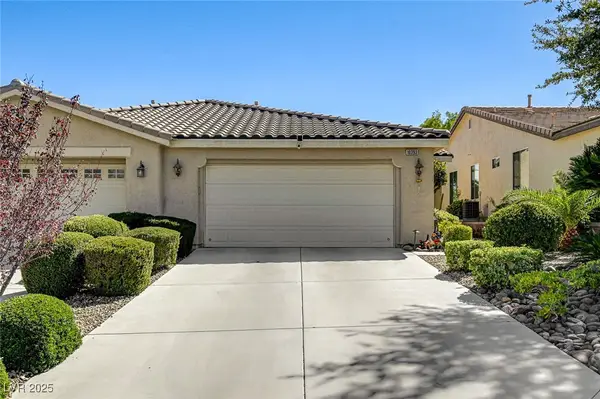3871 Sauceda Lane, Las Vegas, NV 89103
Local realty services provided by:Better Homes and Gardens Real Estate Universal
Listed by:jim carmona702-960-7777
Office:maxim realty
MLS#:2709418
Source:GLVAR
Price summary
- Price:$549,999
- Price per sq. ft.:$237.17
About this home
*WOW WHAT A DEAL! THIS LOVELY SINGLE STORY RANCH STYLE HOME HAS NO HOA AND IS CENTRALLY LOCATED IN THE HEART OF LAS VEGAS. THIS SPACIOUS OPEN FLOORPLAN INCLUDES 4 BEDROOMS, 2 REMODELED BATHROOMS, FORMAL LIV/DIN RMS, FAMILY ROOM W/GAS FIREPLACE, LARGE KITCHEN W/UPGRADED LIGHTING & PLENTY OF CABINETS, GRANITE COUNTERS, BREAKFAST BAR, GARDEN WINDOW, CEILING FANS THROUGHOUT & MORE. EXTERIOR INCLUDES A LARGE LOT W/LOW MAINTENANCE DESERT LANDSCAPING, 3 CAR GARAGE W/STORAGE SHELVES, SPARKLING POOL W/NEW POOL PUMP, NEW POOL LIGHT, COVERED PATIO, SOLAR PANELS & SO MUCH MORE. SELLERS HAVE DONE AN EXCELLENT JOB IN MAINTAINING THIS BEAUTIFUL HOME. SOME OF THE UPGRADES INCLUDE: NEW AC & ENERGY EFFICIENT THERMOSTHAT IN 2018, NEW HEATING/AC DUCTS REPLACED IN 2021, NEW ENERGEY EFFICIENT WINDOWS INSTALLED IN 2015, REPLASTERED POOL, NEW POOL FILTER & PIPING IN 2019, SOLAR PANELS (PAID OFF/AVG POWER BILL $20.00 MO!) INSTALLED IN 2015, NEW ROOF & PATIO COVER ROOF IN 2015. FURNITURE IS 4 SALE & NEGOTIABLE.
Contact an agent
Home facts
- Year built:1985
- Listing ID #:2709418
- Added:48 day(s) ago
- Updated:September 29, 2025 at 09:04 PM
Rooms and interior
- Bedrooms:4
- Total bathrooms:2
- Full bathrooms:1
- Living area:2,319 sq. ft.
Heating and cooling
- Cooling:Central Air, Electric
- Heating:Central, Electric, Gas
Structure and exterior
- Roof:Tile
- Year built:1985
- Building area:2,319 sq. ft.
- Lot area:0.2 Acres
Schools
- High school:Clark Ed. W.
- Middle school:Cashman James
- Elementary school:Decker, C H,Decker, C H
Utilities
- Water:Public
Finances and disclosures
- Price:$549,999
- Price per sq. ft.:$237.17
- Tax amount:$2,212
New listings near 3871 Sauceda Lane
- New
 $459,340Active3 beds 3 baths1,602 sq. ft.
$459,340Active3 beds 3 baths1,602 sq. ft.9014 Rimerton Street, Las Vegas, NV 89166
MLS# 2722403Listed by: REAL ESTATE CONSULTANTS OF NV - New
 $491,740Active3 beds 3 baths1,965 sq. ft.
$491,740Active3 beds 3 baths1,965 sq. ft.9018 Rimerton Street, Las Vegas, NV 89166
MLS# 2722472Listed by: REAL ESTATE CONSULTANTS OF NV - New
 $445,000Active2 beds 2 baths1,168 sq. ft.
$445,000Active2 beds 2 baths1,168 sq. ft.10393 Abisso Drive, Las Vegas, NV 89135
MLS# 2723002Listed by: SUMMIT PROPERTIES - New
 $395,000Active3 beds 3 baths1,351 sq. ft.
$395,000Active3 beds 3 baths1,351 sq. ft.8837 Agate Avenue, Las Vegas, NV 89148
MLS# 2721190Listed by: WARDLEY REAL ESTATE - New
 $599,990Active3 beds 3 baths2,173 sq. ft.
$599,990Active3 beds 3 baths2,173 sq. ft.5385 Bristol Bend Court, Las Vegas, NV 89135
MLS# 2715114Listed by: BHHS NEVADA PROPERTIES - New
 $179,995Active2 beds 2 baths1,074 sq. ft.
$179,995Active2 beds 2 baths1,074 sq. ft.3151 Soaring Gulls Drive #2203, Las Vegas, NV 89128
MLS# 2721694Listed by: VEGAS INTERNATIONAL PROPERTIES - New
 $229,000Active2 beds 2 baths2,040 sq. ft.
$229,000Active2 beds 2 baths2,040 sq. ft.5541 Tres Piedras Road, Las Vegas, NV 89122
MLS# 2722351Listed by: VISION REALTY GROUP - New
 $470,640Active3 beds 3 baths1,708 sq. ft.
$470,640Active3 beds 3 baths1,708 sq. ft.9010 Rimerton Street, Las Vegas, NV 89166
MLS# 2722407Listed by: REAL ESTATE CONSULTANTS OF NV - New
 $584,500Active3 beds 3 baths2,514 sq. ft.
$584,500Active3 beds 3 baths2,514 sq. ft.8052 Marbella Circle, Las Vegas, NV 89128
MLS# 2722904Listed by: LAS VEGAS REALTY PROFESSIONALS - New
 $380,000Active3 beds 2 baths1,218 sq. ft.
$380,000Active3 beds 2 baths1,218 sq. ft.3601 Chevy Chase Avenue, Las Vegas, NV 89110
MLS# 2722938Listed by: TRI-STAR REALTY LLC
