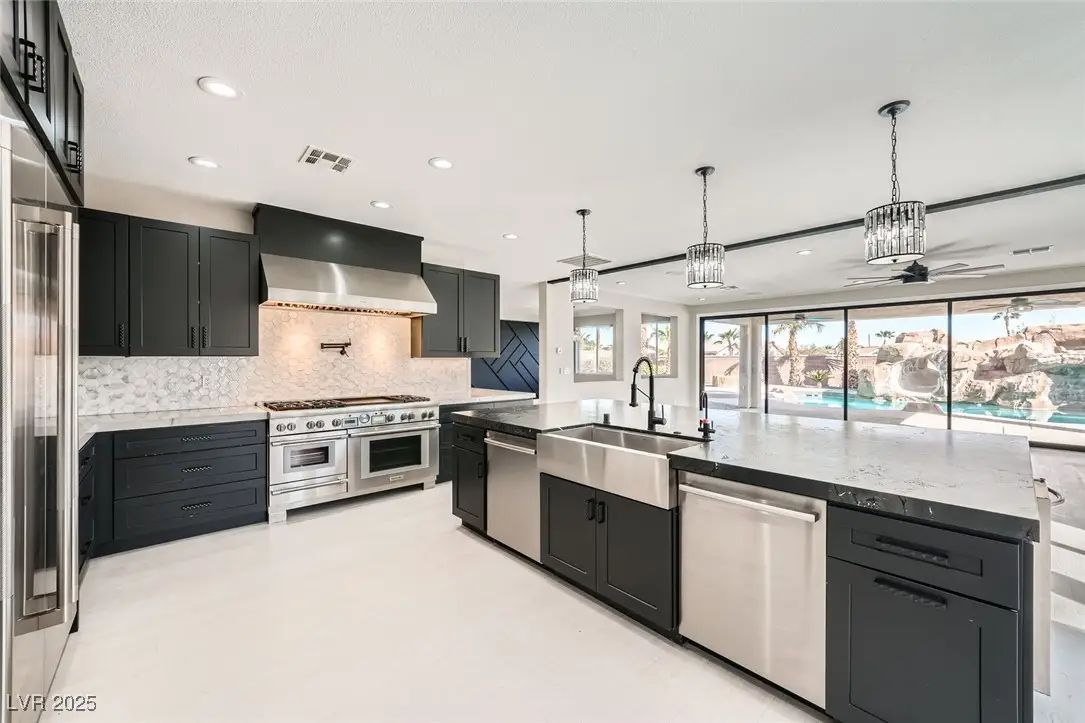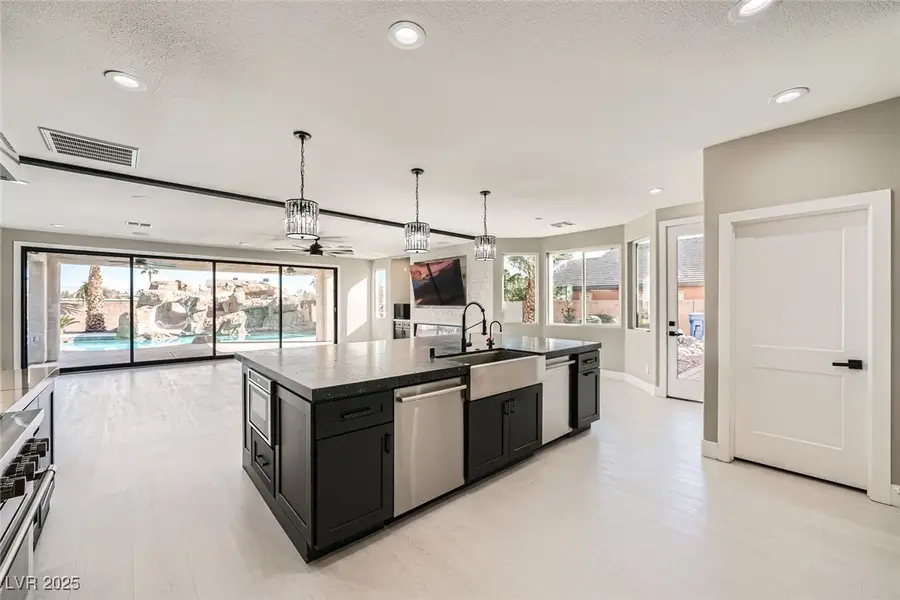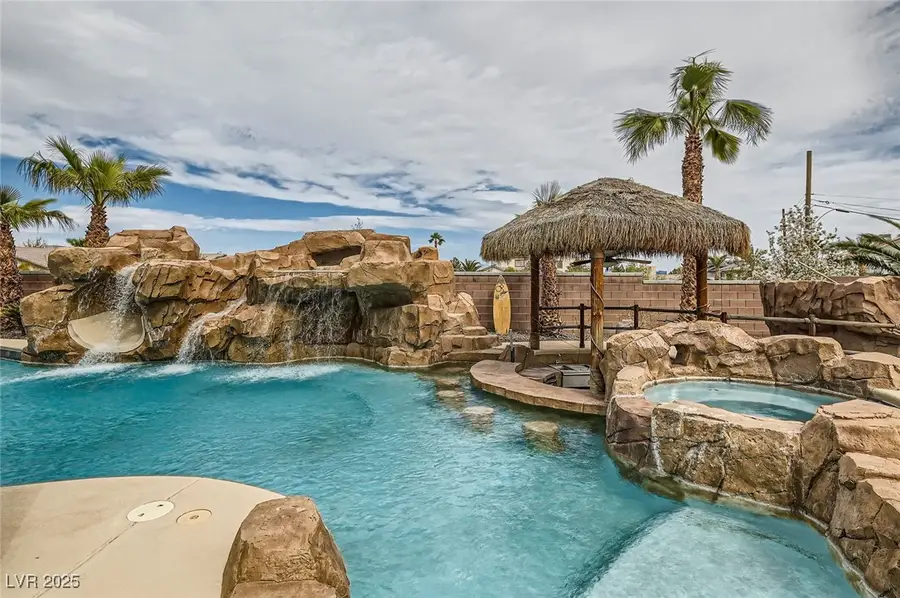3892 Pasilla Avenue, Las Vegas, NV 89118
Local realty services provided by:Better Homes and Gardens Real Estate Universal



Listed by:julie youngbloodjulie@nvhousehunt.com
Office:keller williams realty las veg
MLS#:2686550
Source:GLVAR
Price summary
- Price:$1,499,000
- Price per sq. ft.:$338.53
- Monthly HOA dues:$142
About this home
Southwest stunner in a gated community! Minutes from the airport, the Strip and Allegiant Stadium. Over 1/3 of an acre. This incredible 8-bedroom, 2-story home is packed with over $300k in upgrades. Luxury vinyl floors and a 20-foot slider that seamlessly blends indoor and outdoor living. Gourmet kitchen with leathered granite, island that seats 8+, dual JennAir refrigerator, 60" Thermador range, pot filler, two dishwashers, wine/snack fridge - THE WORKS. Casita with kitchenette adds extra flexibility, while two bedrooms downstairs share a Jack & Jill bathroom - one with slider to backyard. Separate loft area. The primary suite is a true retreat with an oversized custom closet, spa-like bathroom with a jacuzzi tub, walk-in shower, and a massive balcony offering breathtaking views of the Las Vegas Strip and Red Rock. The backyard is paradise in the desert! Enjoy a rock waterfall pool with beach entry, slide, and swim-up bar nestled under shady palapa with a fridge, BBQ, and beer tap.
Contact an agent
Home facts
- Year built:2012
- Listing Id #:2686550
- Added:152 day(s) ago
- Updated:July 23, 2025 at 07:48 PM
Rooms and interior
- Bedrooms:8
- Total bathrooms:6
- Full bathrooms:4
- Half bathrooms:1
- Living area:4,428 sq. ft.
Heating and cooling
- Cooling:Central Air, Electric, Refrigerated
- Heating:Central, Gas, Multiple Heating Units
Structure and exterior
- Roof:Pitched, Tile
- Year built:2012
- Building area:4,428 sq. ft.
- Lot area:0.35 Acres
Schools
- High school:Desert Oasis
- Middle school:Tarkanian
- Elementary school:Wiener, Louis,Wiener, Louis
Utilities
- Water:Public
Finances and disclosures
- Price:$1,499,000
- Price per sq. ft.:$338.53
- Tax amount:$7,960
New listings near 3892 Pasilla Avenue
- New
 $360,000Active3 beds 3 baths1,504 sq. ft.
$360,000Active3 beds 3 baths1,504 sq. ft.9639 Idle Spurs Drive, Las Vegas, NV 89123
MLS# 2709301Listed by: LIFE REALTY DISTRICT - New
 $178,900Active2 beds 1 baths902 sq. ft.
$178,900Active2 beds 1 baths902 sq. ft.4348 Tara Avenue #2, Las Vegas, NV 89102
MLS# 2709330Listed by: ALL VEGAS PROPERTIES - New
 $2,300,000Active4 beds 5 baths3,245 sq. ft.
$2,300,000Active4 beds 5 baths3,245 sq. ft.8772 Haven Street, Las Vegas, NV 89123
MLS# 2709621Listed by: LAS VEGAS SOTHEBY'S INT'L - Open Fri, 4 to 7pmNew
 $1,100,000Active3 beds 2 baths2,115 sq. ft.
$1,100,000Active3 beds 2 baths2,115 sq. ft.2733 Billy Casper Drive, Las Vegas, NV 89134
MLS# 2709953Listed by: KING REALTY GROUP - New
 $325,000Active3 beds 2 baths1,288 sq. ft.
$325,000Active3 beds 2 baths1,288 sq. ft.1212 Balzar Avenue, Las Vegas, NV 89106
MLS# 2710293Listed by: BHHS NEVADA PROPERTIES - New
 $437,000Active3 beds 2 baths1,799 sq. ft.
$437,000Active3 beds 2 baths1,799 sq. ft.7026 Westpark Court, Las Vegas, NV 89147
MLS# 2710304Listed by: KELLER WILLIAMS VIP - New
 $534,900Active4 beds 3 baths2,290 sq. ft.
$534,900Active4 beds 3 baths2,290 sq. ft.9874 Smokey Moon Street, Las Vegas, NV 89141
MLS# 2706872Listed by: THE BROKERAGE A RE FIRM - New
 $345,000Active4 beds 2 baths1,260 sq. ft.
$345,000Active4 beds 2 baths1,260 sq. ft.4091 Paramount Street, Las Vegas, NV 89115
MLS# 2707779Listed by: COMMERCIAL WEST BROKERS - New
 $390,000Active3 beds 3 baths1,388 sq. ft.
$390,000Active3 beds 3 baths1,388 sq. ft.9489 Peaceful River Avenue, Las Vegas, NV 89178
MLS# 2709168Listed by: BARRETT & CO, INC - New
 $399,900Active3 beds 3 baths2,173 sq. ft.
$399,900Active3 beds 3 baths2,173 sq. ft.6365 Jacobville Court, Las Vegas, NV 89122
MLS# 2709564Listed by: PLATINUM REAL ESTATE PROF
