3910 E Russell Road, Las Vegas, NV 89120
Local realty services provided by:Better Homes and Gardens Real Estate Universal
3910 E Russell Road,Las Vegas, NV 89120
$13,690,000
- 4 Beds
- 6 Baths
- 8,462 sq. ft.
- Single family
- Active
Listed by: rob w. jensen702-605-7482
Office: rob jensen company
MLS#:2563576
Source:GLVAR
Price summary
- Price:$13,690,000
- Price per sq. ft.:$1,617.82
About this home
Calling all Las Vegas horse lovers! This is your chance to own 11.91 acres of equestrian land on 7 parcels w/3 street frontages (S Sandhill Road, E Russell Road, & Feldspar Avenue). Highlights include 5 residences, 3 barns (11-stall, 12-stall, & 4-stall w/apartment), 3 operating wells, carport/workshop, koi pond, chicken coop, sand arena, hot walker, & plenty of pasture. The main house is an 8,462-square-foot double-insulated brick mansion w/4 BR, 6 BA, porte cochère, wine cellar, wet bar, oasis pool, main-level primary bedroom, 4-car garage, & ample space for entertaining—including a 2nd family room on the upper level & a massive flex room w/vaulted ceilings. Sellers are willing to carve out the main house & some land, leaving ~9.69 acres for sale. Additional residences are 3,122 SF (2BR/3BA), 2,236 SF (3BR/2BA), 1,884 SF (3BR/2BA), & 1,848 SF (2BR/1BA). 5 minutes from the airport & 10 minutes from the Strip, this property is also an excellent investment or development opportunity!
Contact an agent
Home facts
- Year built:1997
- Listing ID #:2563576
- Added:683 day(s) ago
- Updated:December 24, 2025 at 11:49 AM
Rooms and interior
- Bedrooms:4
- Total bathrooms:6
- Full bathrooms:3
- Half bathrooms:2
- Living area:8,462 sq. ft.
Heating and cooling
- Cooling:Central Air, Electric
- Heating:Electric, Gas, Multiple Heating Units
Structure and exterior
- Roof:Pitched, Tile
- Year built:1997
- Building area:8,462 sq. ft.
- Lot area:11.91 Acres
Schools
- High school:Del Sol HS
- Middle school:Cannon Helen C.
- Elementary school:Tomiyasu,Tomiyasu
Utilities
- Water:Public, Well
Finances and disclosures
- Price:$13,690,000
- Price per sq. ft.:$1,617.82
- Tax amount:$24,597
New listings near 3910 E Russell Road
- New
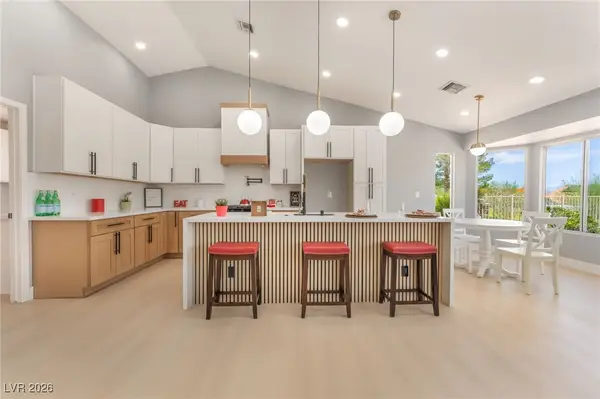 $549,999Active2 beds 2 baths1,653 sq. ft.
$549,999Active2 beds 2 baths1,653 sq. ft.3100 Gladstone Court, Las Vegas, NV 89134
MLS# 2746221Listed by: UNITED REALTY GROUP - New
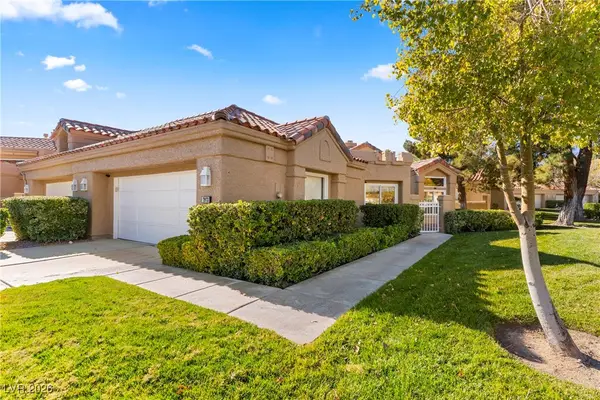 $725,000Active2 beds 2 baths1,915 sq. ft.
$725,000Active2 beds 2 baths1,915 sq. ft.7973 Harbour Towne Avenue, Las Vegas, NV 89113
MLS# 2747179Listed by: REDFIN - New
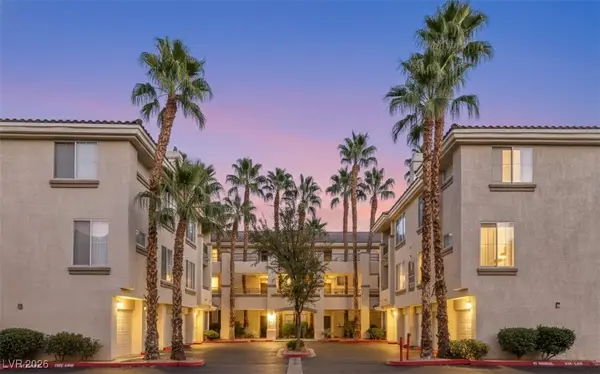 $195,000Active1 beds 1 baths685 sq. ft.
$195,000Active1 beds 1 baths685 sq. ft.7115 S Durango Drive #305, Las Vegas, NV 89113
MLS# 2747728Listed by: REALTY ONE GROUP, INC - New
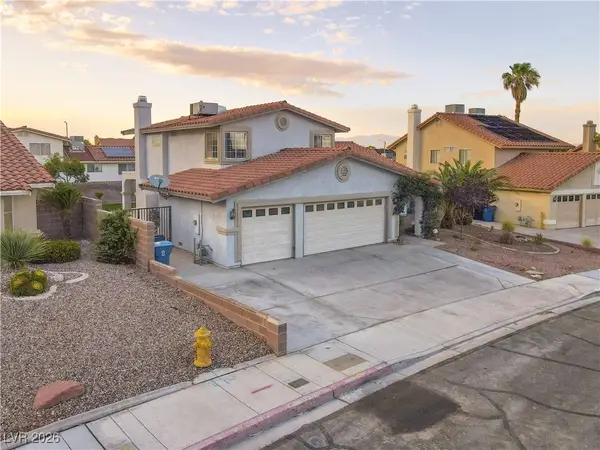 $625,000Active4 beds 3 baths2,181 sq. ft.
$625,000Active4 beds 3 baths2,181 sq. ft.8640 Blissville Avenue, Las Vegas, NV 89145
MLS# 2747906Listed by: REAL BROKER LLC - New
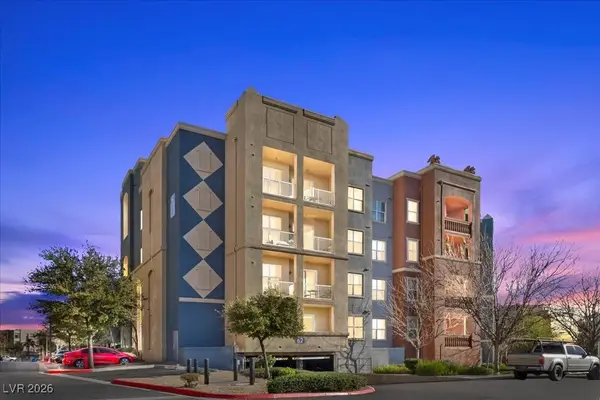 $316,500Active2 beds 2 baths1,279 sq. ft.
$316,500Active2 beds 2 baths1,279 sq. ft.62 E Serene Avenue #202, Las Vegas, NV 89123
MLS# 2748057Listed by: KELLER WILLIAMS REALTY LAS VEG - New
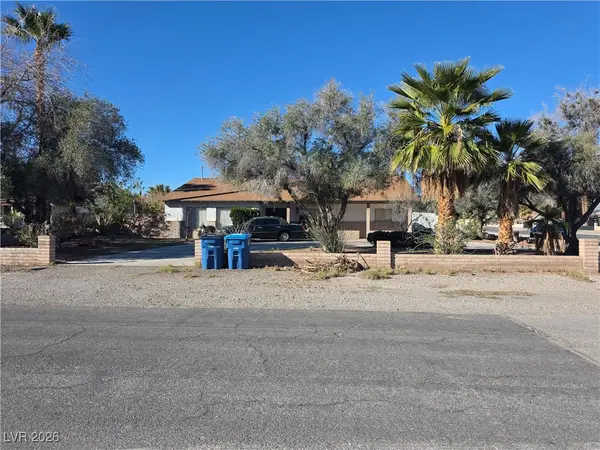 $700,000Active4 beds 2 baths2,371 sq. ft.
$700,000Active4 beds 2 baths2,371 sq. ft.2915 S Bronco Street, Las Vegas, NV 89146
MLS# 2748109Listed by: ROSSUM REALTY UNLIMITED - New
 $289,600Active2 beds 2 baths1,053 sq. ft.
$289,600Active2 beds 2 baths1,053 sq. ft.2200 S Fort Apache Road #2023, Las Vegas, NV 89117
MLS# 2748324Listed by: BHHS NEVADA PROPERTIES - New
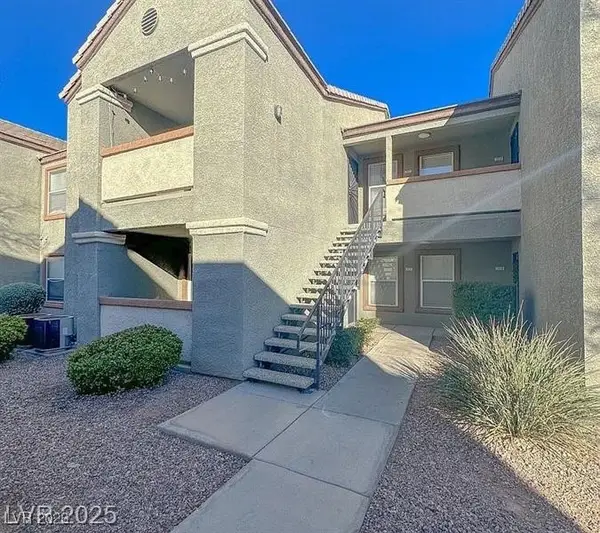 $224,900Active2 beds 2 baths960 sq. ft.
$224,900Active2 beds 2 baths960 sq. ft.555 E Silverado Ranch Boulevard #2028, Las Vegas, NV 89183
MLS# 2748338Listed by: KELLER WILLIAMS MARKETPLACE - New
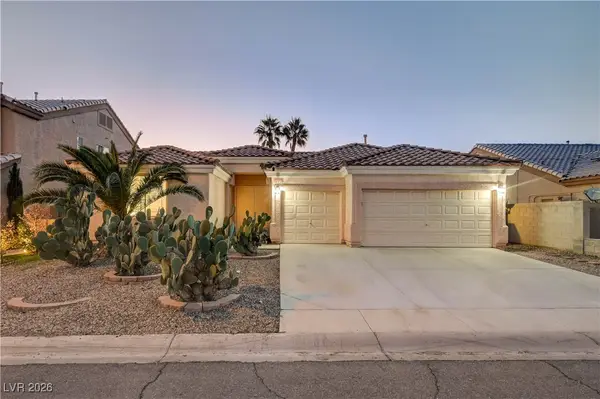 $575,000Active3 beds 2 baths1,987 sq. ft.
$575,000Active3 beds 2 baths1,987 sq. ft.4323 Village Spring Street, Las Vegas, NV 89147
MLS# 2748364Listed by: COLDWELL BANKER PREMIER - New
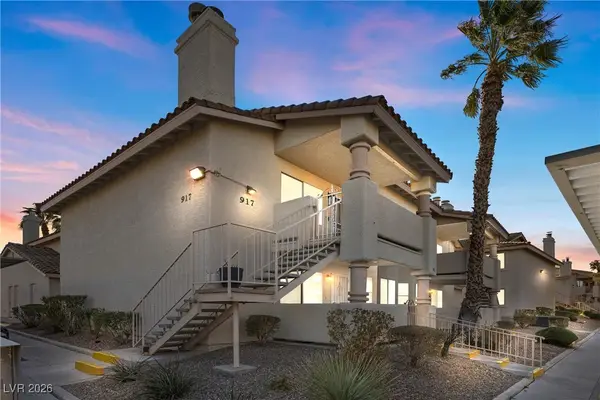 $210,000Active2 beds 2 baths912 sq. ft.
$210,000Active2 beds 2 baths912 sq. ft.917 Boulder Springs Drive #202, Las Vegas, NV 89128
MLS# 2748435Listed by: FOSTER REALTY
