Local realty services provided by:Better Homes and Gardens Real Estate Universal
Listed by: teresa mccormick
Office: real broker llc.
MLS#:2730557
Source:GLVAR
Price summary
- Price:$560,000
- Price per sq. ft.:$255.13
About this home
Rehab just completed with freshly painted interior and new carpet, complementing the travertine tile in downstairs living areas! This seamless floorplan allows your family to enjoy the entire house that provides two separate family rooms upstairs and downstairs along with a bedroom downstairs that's perfect for your guests when visiting! Kitchen with granite countertops, tiled backsplash, stainless-steel appliances with ample cabinet space adjacent to the dining area! The primary bedroom is separate from the other secondary bedrooms upstairs allowing for maximum privacy for everyone! Enjoy your amazing, private backyard boasting a heated pool, hot tub, sunbathing area, built-in BBQ, covered patio and synthetic turf while surrounded by the beautiful landscaping! Relax on your charming balcony in the evenings taking in the mountain views and vibrant sunsets! And no HOA, it truly doesn't get any better than this!
Contact an agent
Home facts
- Year built:1997
- Listing ID #:2730557
- Added:103 day(s) ago
- Updated:February 10, 2026 at 11:59 AM
Rooms and interior
- Bedrooms:4
- Total bathrooms:3
- Full bathrooms:2
- Living area:2,195 sq. ft.
Heating and cooling
- Cooling:Central Air, Electric
- Heating:Central, Gas, Multiple Heating Units
Structure and exterior
- Roof:Tile
- Year built:1997
- Building area:2,195 sq. ft.
- Lot area:0.14 Acres
Schools
- High school:Centennial
- Middle school:Molasky I
- Elementary school:Garehime, Edith,Garehime, Edith
Utilities
- Water:Public
Finances and disclosures
- Price:$560,000
- Price per sq. ft.:$255.13
- Tax amount:$2,400
New listings near 3921 Lost Miner Court
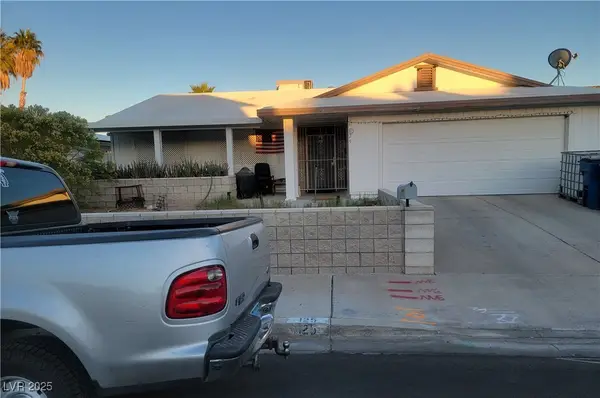 $450,000Active3 beds 2 baths1,620 sq. ft.
$450,000Active3 beds 2 baths1,620 sq. ft.Address Withheld By Seller, Las Vegas, NV 89145
MLS# 2729663Listed by: UNITED REALTY GROUP $460,000Active3 beds 3 baths2,119 sq. ft.
$460,000Active3 beds 3 baths2,119 sq. ft.Address Withheld By Seller, Las Vegas, NV 89119
MLS# 2738050Listed by: YOUR HOME SOLD GUARANTEED RE- New
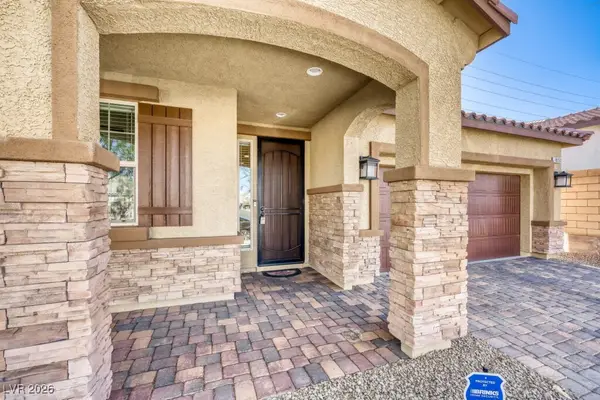 $550,000Active3 beds 2 baths1,748 sq. ft.
$550,000Active3 beds 2 baths1,748 sq. ft.Address Withheld By Seller, Las Vegas, NV 89166
MLS# 2753480Listed by: EXP REALTY - New
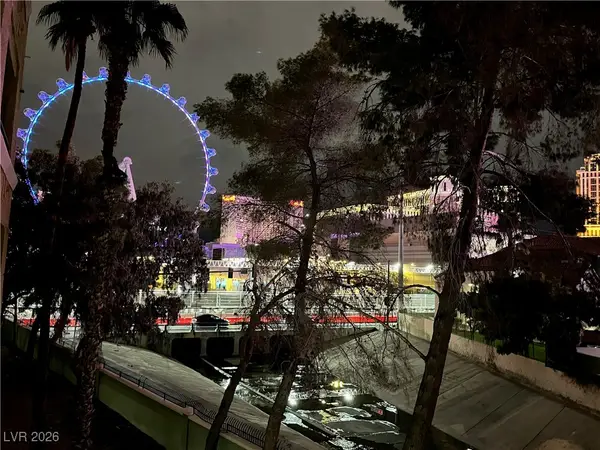 $242,000Active1 beds 1 baths692 sq. ft.
$242,000Active1 beds 1 baths692 sq. ft.210 E Flamingo Road #218, Las Vegas, NV 89169
MLS# 2751072Listed by: IMS REALTY LLC - New
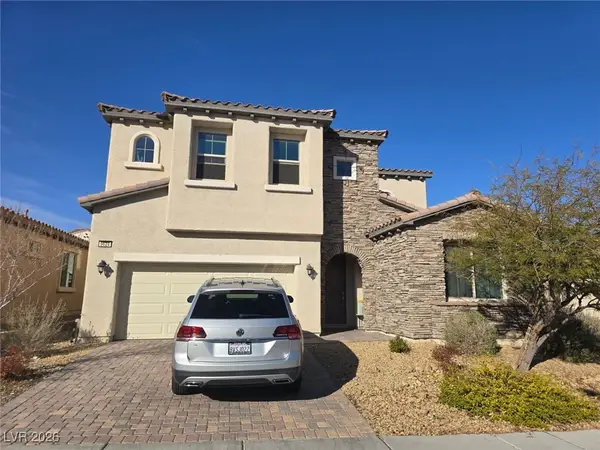 $589,000Active4 beds 4 baths3,532 sq. ft.
$589,000Active4 beds 4 baths3,532 sq. ft.9624 Ponderosa Skye Court, Las Vegas, NV 89166
MLS# 2753073Listed by: BHHS NEVADA PROPERTIES - New
 $539,999Active2 beds 2 baths1,232 sq. ft.
$539,999Active2 beds 2 baths1,232 sq. ft.897 Carlton Terrace Lane, Las Vegas, NV 89138
MLS# 2753249Listed by: O'HARMONY REALTY LLC - New
 $1,199,900Active4 beds 4 baths3,536 sq. ft.
$1,199,900Active4 beds 4 baths3,536 sq. ft.9938 Cambridge Brook Avenue, Las Vegas, NV 89149
MLS# 2753594Listed by: REAL BROKER LLC - New
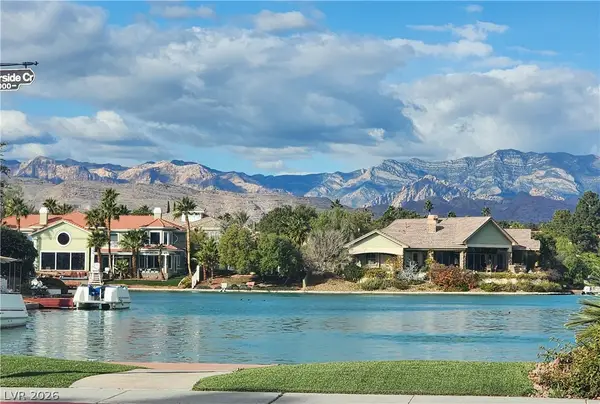 $980,000Active4 beds 3 baths2,375 sq. ft.
$980,000Active4 beds 3 baths2,375 sq. ft.3033 Misty Harbour Drive, Las Vegas, NV 89117
MLS# 2753697Listed by: CENTENNIAL REAL ESTATE - New
 $775,000Active3 beds 2 baths2,297 sq. ft.
$775,000Active3 beds 2 baths2,297 sq. ft.62 Harbor Coast Street, Las Vegas, NV 89148
MLS# 2753811Listed by: SIGNATURE REAL ESTATE GROUP - New
 $145,000Active2 beds 1 baths816 sq. ft.
$145,000Active2 beds 1 baths816 sq. ft.565 S Royal Crest Circle #19, Las Vegas, NV 89169
MLS# 2754441Listed by: BHHS NEVADA PROPERTIES

