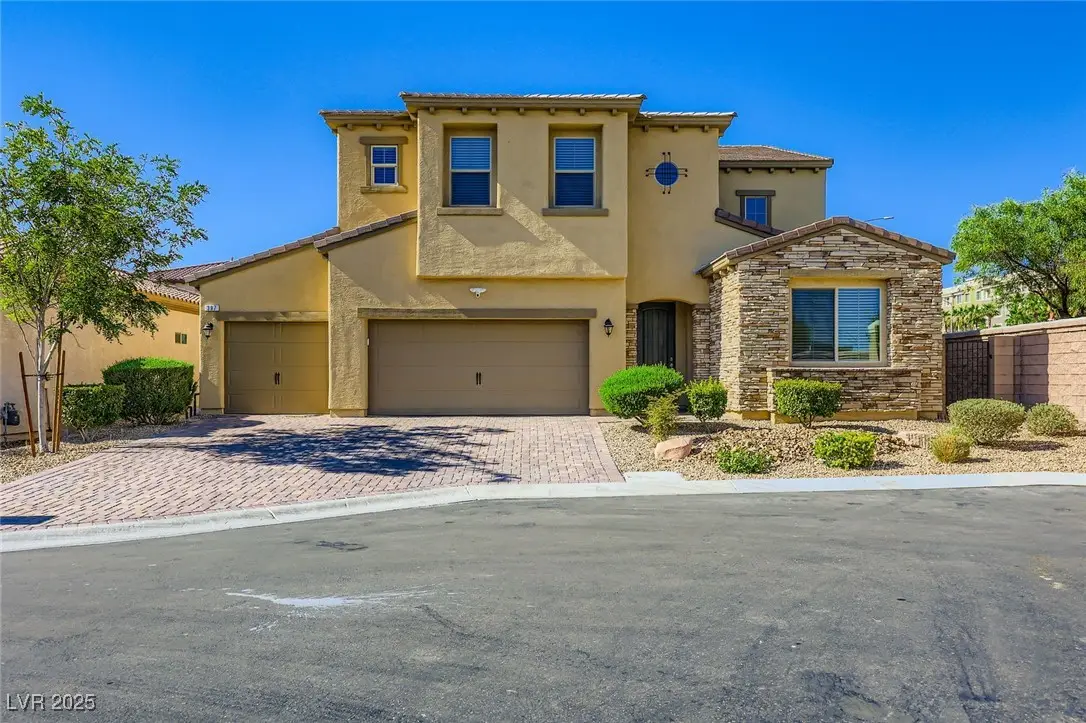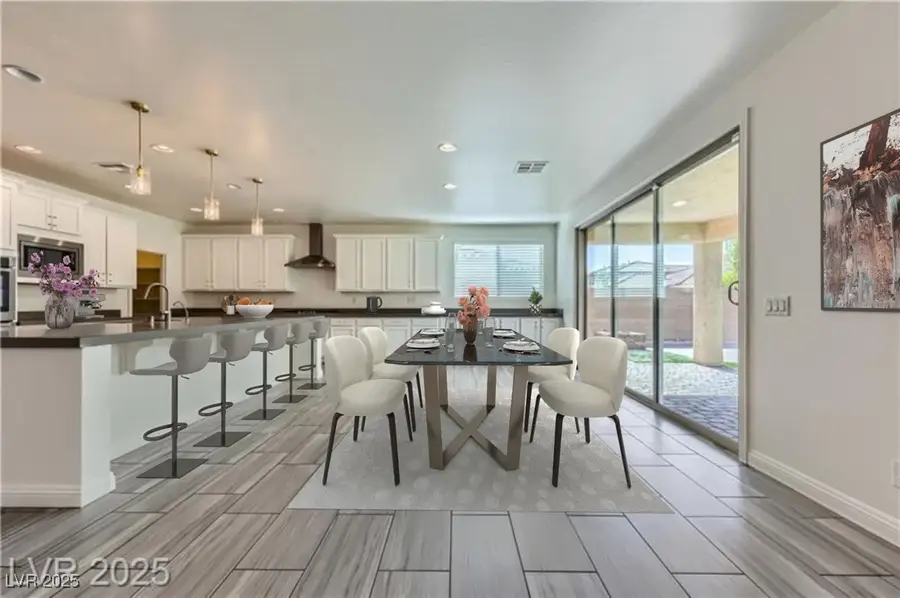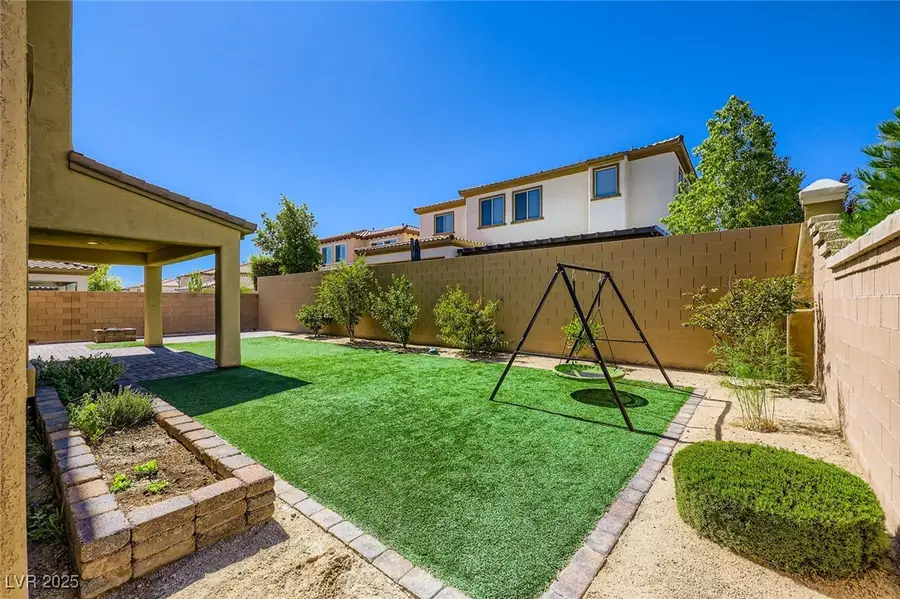397 Pearl Fountains Court, Las Vegas, NV 89148
Local realty services provided by:Better Homes and Gardens Real Estate Universal



Listed by:adria k. lawrence(702) 300-8076
Office:huntington & ellis, a real est
MLS#:2696832
Source:GLVAR
Price summary
- Price:$775,000
- Price per sq. ft.:$215.16
- Monthly HOA dues:$225
About this home
Gated Estates enclave inside the guard-gated Rhodes Ranch community, where you can enjoy country club and golf course living. Stunning two-story home offers 3,609SF of well-designed space. 5 true bedrooms, 4.5 bathrooms, spacious loft, & versatile den. Situated on a pool-sized cul-de-sac lot with a 3 car garage. Open concept living with a grand foyer straight away impressing with its soaring ceilings. Kitchen is complete with a massive island topped with quartz counters, a 5-burner gas cooktop, and expanded sliding doors. Enjoy effortless entertaining on the covered paver patio. Main level complete w/plank porcelain tile flooring. Upstairs, you'll find generously sized secondary bedrooms, including a luxurious primary suite w/mountain views, two vanities, and a large walk-in closet. Low-maintenance yard features synthetic turf and a covered patio, making it easy to enjoy the beautiful surroundings. Huge loft—with gorgeous mountain views.
Contact an agent
Home facts
- Year built:2018
- Listing Id #:2696832
- Added:44 day(s) ago
- Updated:August 12, 2025 at 07:43 PM
Rooms and interior
- Bedrooms:5
- Total bathrooms:5
- Full bathrooms:2
- Half bathrooms:1
- Living area:3,602 sq. ft.
Heating and cooling
- Cooling:Central Air, Electric
- Heating:Central, Gas, Multiple Heating Units
Structure and exterior
- Roof:Tile
- Year built:2018
- Building area:3,602 sq. ft.
- Lot area:0.16 Acres
Schools
- High school:Sierra Vista High
- Middle school:Faiss, Wilbur & Theresa
- Elementary school:Forbuss, Robert L. ,Forbuss, Robert L.
Utilities
- Water:Public
Finances and disclosures
- Price:$775,000
- Price per sq. ft.:$215.16
- Tax amount:$6,768
New listings near 397 Pearl Fountains Court
- New
 $360,000Active3 beds 3 baths1,504 sq. ft.
$360,000Active3 beds 3 baths1,504 sq. ft.9639 Idle Spurs Drive, Las Vegas, NV 89123
MLS# 2709301Listed by: LIFE REALTY DISTRICT - New
 $178,900Active2 beds 1 baths902 sq. ft.
$178,900Active2 beds 1 baths902 sq. ft.4348 Tara Avenue #2, Las Vegas, NV 89102
MLS# 2709330Listed by: ALL VEGAS PROPERTIES - New
 $2,300,000Active4 beds 5 baths3,245 sq. ft.
$2,300,000Active4 beds 5 baths3,245 sq. ft.8772 Haven Street, Las Vegas, NV 89123
MLS# 2709621Listed by: LAS VEGAS SOTHEBY'S INT'L - New
 $1,100,000Active3 beds 2 baths2,115 sq. ft.
$1,100,000Active3 beds 2 baths2,115 sq. ft.2733 Billy Casper Drive, Las Vegas, NV 89134
MLS# 2709953Listed by: KING REALTY GROUP - New
 $325,000Active3 beds 2 baths1,288 sq. ft.
$325,000Active3 beds 2 baths1,288 sq. ft.1212 Balzar Avenue, Las Vegas, NV 89106
MLS# 2710293Listed by: BHHS NEVADA PROPERTIES - New
 $437,000Active3 beds 2 baths1,799 sq. ft.
$437,000Active3 beds 2 baths1,799 sq. ft.7026 Westpark Court, Las Vegas, NV 89147
MLS# 2710304Listed by: KELLER WILLIAMS VIP - New
 $534,900Active4 beds 3 baths2,290 sq. ft.
$534,900Active4 beds 3 baths2,290 sq. ft.9874 Smokey Moon Street, Las Vegas, NV 89141
MLS# 2706872Listed by: THE BROKERAGE A RE FIRM - New
 $345,000Active4 beds 2 baths1,260 sq. ft.
$345,000Active4 beds 2 baths1,260 sq. ft.4091 Paramount Street, Las Vegas, NV 89115
MLS# 2707779Listed by: COMMERCIAL WEST BROKERS - New
 $390,000Active3 beds 3 baths1,388 sq. ft.
$390,000Active3 beds 3 baths1,388 sq. ft.9489 Peaceful River Avenue, Las Vegas, NV 89178
MLS# 2709168Listed by: BARRETT & CO, INC - New
 $399,900Active3 beds 3 baths2,173 sq. ft.
$399,900Active3 beds 3 baths2,173 sq. ft.6365 Jacobville Court, Las Vegas, NV 89122
MLS# 2709564Listed by: PLATINUM REAL ESTATE PROF
