4033 Baxter Peak Street, Las Vegas, NV 89129
Local realty services provided by:Better Homes and Gardens Real Estate Universal
4033 Baxter Peak Street,Las Vegas, NV 89129
$385,000
- 3 Beds
- 2 Baths
- - sq. ft.
- Single family
- Sold
Listed by: joseph radosta702-845-9862
Office: desert city realty & property
MLS#:2714517
Source:GLVAR
Sorry, we are unable to map this address
Price summary
- Price:$385,000
- Monthly HOA dues:$85
About this home
This beautifully maintained 3-bedroom, 2-bathroom home offers 1,564sqft of living space and a thoughtful open layout that’s perfect for both everyday living and entertaining. The spacious dining area flows seamlessly into the kitchen, creating the ideal setting for gatherings. The primary suite features dual sinks, a tub/shower combo, and a generous walk-in closet. Step outside to your desert landscaped and low maintenance backyard, complete with a large covered patio—perfect for outdoor dining and relaxation. Located just minutes from the 215 freeway, this home offers excellent convenience. For outdoor lovers, Lone Mountain’s scenic trails and sweeping city views are just around the corner. Don’t miss your chance to call this gem your own—schedule your showing today!
Contact an agent
Home facts
- Year built:2004
- Listing ID #:2714517
- Added:137 day(s) ago
- Updated:January 14, 2026 at 05:45 PM
Rooms and interior
- Bedrooms:3
- Total bathrooms:2
- Full bathrooms:2
Heating and cooling
- Cooling:Central Air, Electric
- Heating:Central, Gas
Structure and exterior
- Roof:Tile
- Year built:2004
Schools
- High school:Centennial
- Middle school:Leavitt Justice Myron E
- Elementary school:Conners, Eileen,Conners, Eileen
Utilities
- Water:Public
Finances and disclosures
- Price:$385,000
- Tax amount:$1,835
New listings near 4033 Baxter Peak Street
- New
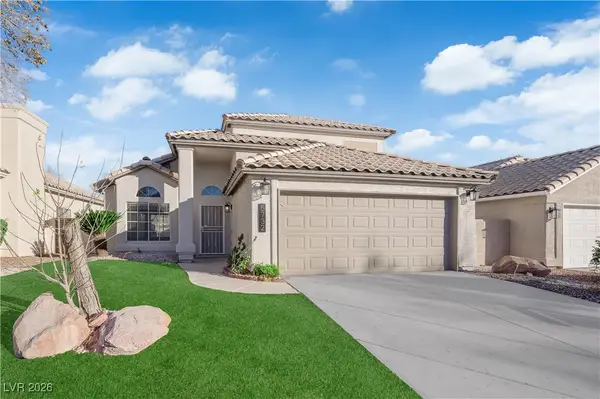 $489,999Active4 beds 3 baths1,946 sq. ft.
$489,999Active4 beds 3 baths1,946 sq. ft.5732 Desert Sky Way, Las Vegas, NV 89149
MLS# 2746907Listed by: HUNTINGTON & ELLIS, A REAL EST - New
 $825,000Active4 beds 3 baths2,645 sq. ft.
$825,000Active4 beds 3 baths2,645 sq. ft.454 Cabral Peak Street, Las Vegas, NV 89138
MLS# 2746977Listed by: REALTY ONE GROUP, INC - Open Fri, 1 to 4pmNew
 $445,000Active3 beds 2 baths1,122 sq. ft.
$445,000Active3 beds 2 baths1,122 sq. ft.9848 Piper Glen Place, Las Vegas, NV 89134
MLS# 2747116Listed by: HUNTINGTON & ELLIS, A REAL EST - New
 $330,000Active3 beds 2 baths1,826 sq. ft.
$330,000Active3 beds 2 baths1,826 sq. ft.5131 Tara Avenue, Las Vegas, NV 89146
MLS# 2747516Listed by: PROMINENT REALTY GROUP LLC - New
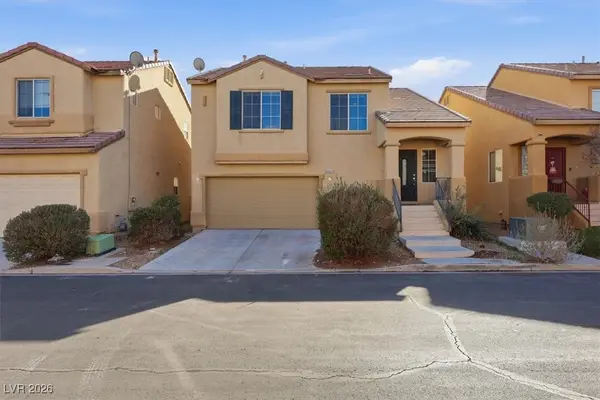 $380,000Active3 beds 3 baths1,803 sq. ft.
$380,000Active3 beds 3 baths1,803 sq. ft.6463 Wild Chive Avenue, Las Vegas, NV 89122
MLS# 2747679Listed by: EXP REALTY - New
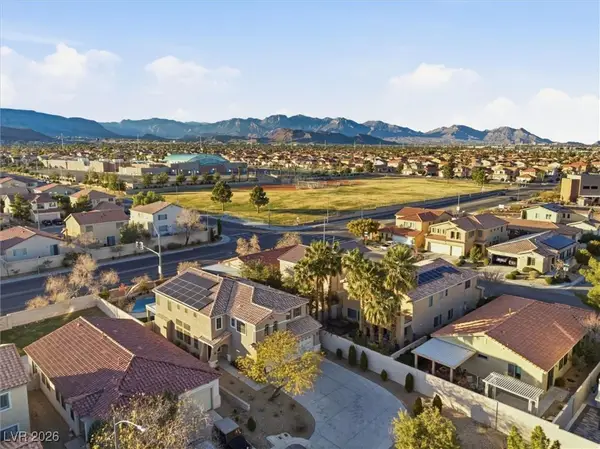 $624,999Active4 beds 3 baths2,722 sq. ft.
$624,999Active4 beds 3 baths2,722 sq. ft.5521 Valley Canyon Street, Las Vegas, NV 89148
MLS# 2747800Listed by: VISIT VEGAS HOMES - New
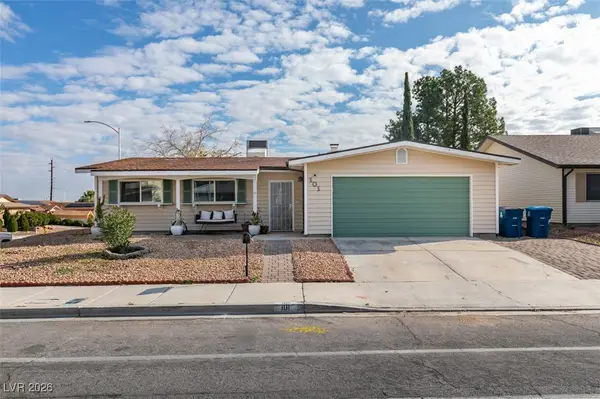 $415,000Active3 beds 2 baths1,620 sq. ft.
$415,000Active3 beds 2 baths1,620 sq. ft.101 S Cimarron Road, Las Vegas, NV 89145
MLS# 2747805Listed by: KEY REALTY - New
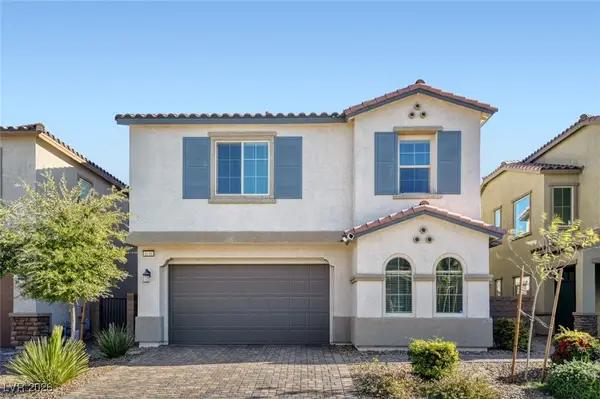 $599,990Active4 beds 3 baths2,703 sq. ft.
$599,990Active4 beds 3 baths2,703 sq. ft.8136 Skye Plum Street, Las Vegas, NV 89166
MLS# 2747857Listed by: REALTY ONE GROUP, INC - Open Sat, 12 to 3pmNew
 $589,000Active3 beds 3 baths1,954 sq. ft.
$589,000Active3 beds 3 baths1,954 sq. ft.11207 Lemon Orchard Drive, Las Vegas, NV 89135
MLS# 2747595Listed by: KELLER WILLIAMS MARKETPLACE - New
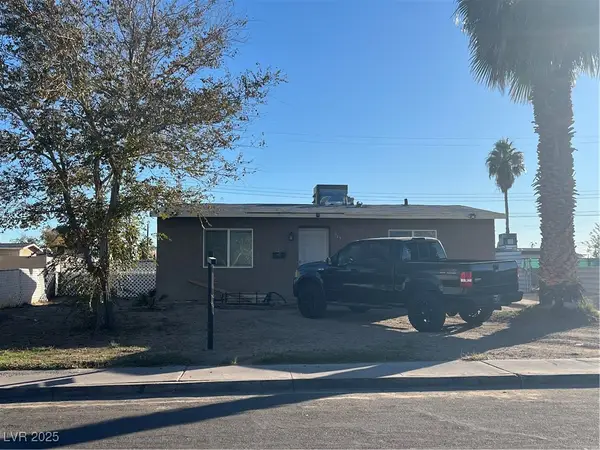 $305,000Active3 beds 1 baths884 sq. ft.
$305,000Active3 beds 1 baths884 sq. ft.513 Kasper Avenue, Las Vegas, NV 89106
MLS# 2739906Listed by: AMERICA'S CHOICE REALTY LLC
