4050 N Tomsik Street, Las Vegas, NV 89129
Local realty services provided by:Better Homes and Gardens Real Estate Universal
4050 N Tomsik Street,Las Vegas, NV 89129
$3,750,000
- 4 Beds
- 5 Baths
- 4,969 sq. ft.
- Single family
- Active
Listed by: zar a. zanganeh(702) 400-0645
Office: the agency las vegas
MLS#:2727404
Source:GLVAR
Price summary
- Price:$3,750,000
- Price per sq. ft.:$754.68
About this home
This stunning custom estate, personally designed/owned by a luxury home builder, offers exceptional craftsmanship + endless potential on 1.16 acres. Spanning 4,969 sq ft, the home lives primarily as a single-story residence, blending comfort with additional flexibility of a two-story design. Chef’s kitchen is a true showpiece, featuring dual Sub-Zero refrigerators, dual dishwashers, double Wolf ovens, 48” Wolf cooktop, custom hood and expansive island. The main-level primary suite serves as a private retreat w/ two generous walk-in closets and adjoining fitness room. The spa-inspired primary bath includes dual vanities, large walk-in steam shower, freestanding soaking tub. The backyard is an entertainer’s dream, offering resort-style pool, spa, outdoor fireplaces all within a private setting that allows ample room for future additions such as a tennis court, casita or horse stables. Upstairs flex room can be converted to a 5th bedroom. The 8 car garage includes RV space with hookups.
Contact an agent
Home facts
- Year built:2018
- Listing ID #:2727404
- Added:92 day(s) ago
- Updated:January 13, 2026 at 10:42 PM
Rooms and interior
- Bedrooms:4
- Total bathrooms:5
- Full bathrooms:2
- Living area:4,969 sq. ft.
Heating and cooling
- Cooling:Central Air, Electric
- Heating:Central, Gas, Multiple Heating Units
Structure and exterior
- Roof:Tile
- Year built:2018
- Building area:4,969 sq. ft.
- Lot area:1.16 Acres
Schools
- High school:Centennial
- Middle school:Leavitt Justice Myron E
- Elementary school:Garehime, Edith,Garehime, Edith
Utilities
- Water:Public
Finances and disclosures
- Price:$3,750,000
- Price per sq. ft.:$754.68
- Tax amount:$14,796
New listings near 4050 N Tomsik Street
- New
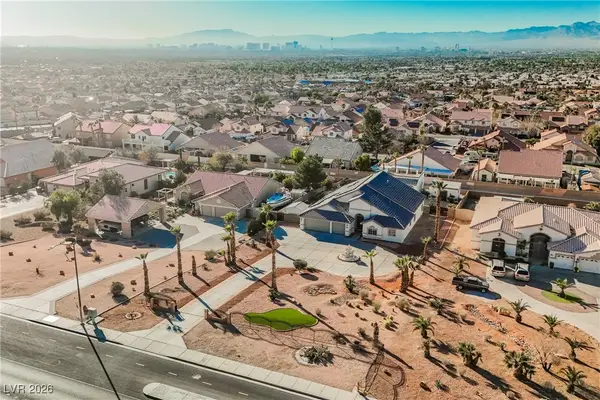 $949,900Active5 beds 4 baths2,956 sq. ft.
$949,900Active5 beds 4 baths2,956 sq. ft.1259 N Hollywood Boulevard, Las Vegas, NV 89110
MLS# 2745605Listed by: RUSTIC PROPERTIES - New
 $199,000Active2 beds 2 baths970 sq. ft.
$199,000Active2 beds 2 baths970 sq. ft.5320 Portavilla Court #101, Las Vegas, NV 89122
MLS# 2746744Listed by: SIMPLY VEGAS - New
 $619,000Active4 beds 3 baths3,094 sq. ft.
$619,000Active4 beds 3 baths3,094 sq. ft.1411 Covelo Court, Las Vegas, NV 89146
MLS# 2748375Listed by: SIMPLY VEGAS - New
 $265,000Active3 beds 2 baths1,248 sq. ft.
$265,000Active3 beds 2 baths1,248 sq. ft.3660 Gulf Shores Drive, Las Vegas, NV 89122
MLS# 2748482Listed by: SIMPLIHOM - New
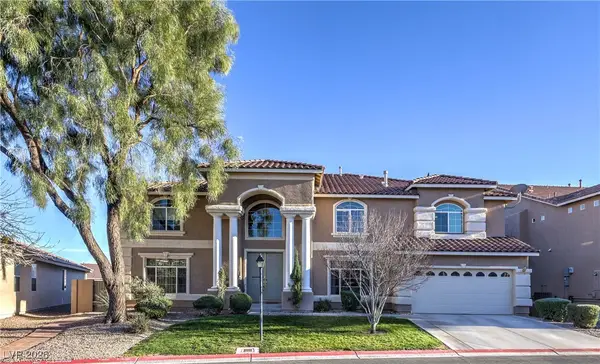 $899,888Active6 beds 6 baths4,964 sq. ft.
$899,888Active6 beds 6 baths4,964 sq. ft.9304 Brilliant Ore Drive, Las Vegas, NV 89143
MLS# 2748529Listed by: REAL BROKER LLC - New
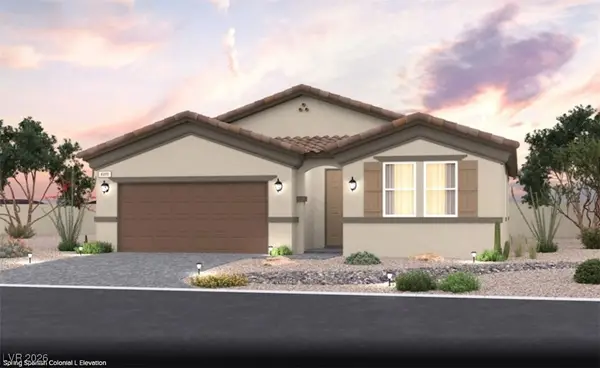 $431,157Active3 beds 2 baths1,551 sq. ft.
$431,157Active3 beds 2 baths1,551 sq. ft.4737 Woodland Avenue, Las Vegas, NV 89121
MLS# 2748532Listed by: REALTY ONE GROUP, INC - New
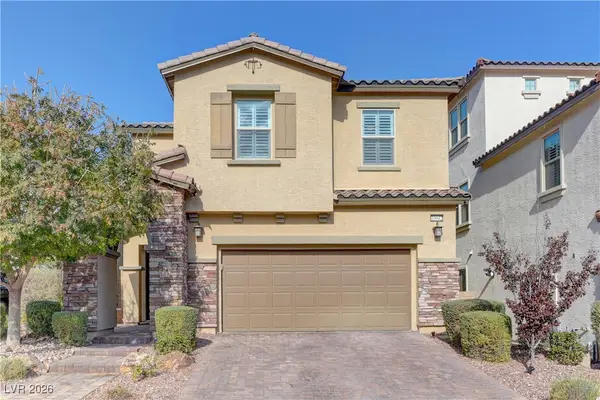 $597,750Active4 beds 4 baths2,575 sq. ft.
$597,750Active4 beds 4 baths2,575 sq. ft.10042 Rams Leap Avenue, Las Vegas, NV 89166
MLS# 2748534Listed by: BHHS NEVADA PROPERTIES - New
 $219,990Active2 beds 1 baths1,013 sq. ft.
$219,990Active2 beds 1 baths1,013 sq. ft.6687 W Tropicana Avenue #102, Las Vegas, NV 89103
MLS# 2746732Listed by: BHHS NEVADA PROPERTIES - New
 $685,000Active4 beds 2 baths2,324 sq. ft.
$685,000Active4 beds 2 baths2,324 sq. ft.10223 Lazy Bear Street, Las Vegas, NV 89131
MLS# 2747009Listed by: HUNTINGTON & ELLIS, A REAL EST - New
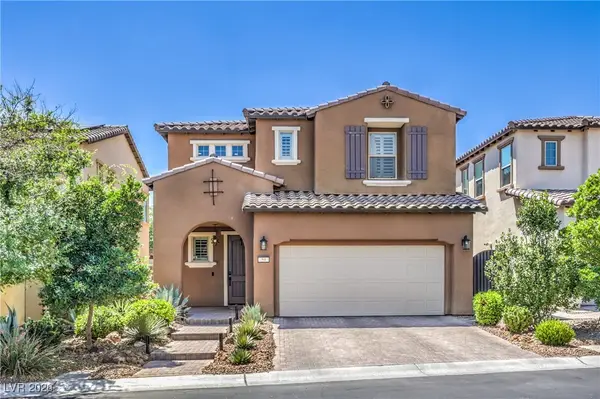 $799,900Active3 beds 3 baths2,390 sq. ft.
$799,900Active3 beds 3 baths2,390 sq. ft.59 Berneri Drive, Las Vegas, NV 89138
MLS# 2747584Listed by: KELLER WILLIAMS VIP
