4056 E Ogden Avenue, Las Vegas, NV 89110
Local realty services provided by:Better Homes and Gardens Real Estate Universal
Listed by:diego a. mejia-gijon(702) 726-0935
Office:more realty incorporated
MLS#:2710640
Source:GLVAR
Price summary
- Price:$324,999
- Price per sq. ft.:$354.03
About this home
Are you looking for a fully renovated, single-story home with an open, functional floor plan? This beautiful 2 bed/2 bath home is highly upgraded and move-in ready, complete with a 2-car garage and no HOA. Step inside to find brand new white shaker cabinets, quartz countertops, modern backsplash, and stainless steel appliances. Luxury Vinyl Plank flooring runs seamlessly throughout, paired with stylish light fixtures and freshly updated finishes. Both bathrooms have been thoughtfully remodeled to match the home’s modern design. You will also find brand new windows and sliding doors, plus the roof, HVAC system, and HVAC ductwork were recently replaced for added peace of mind. The backyard offers low-maintenance landscaping, perfect for relaxing or entertaining. Truly a turnkey home you don’t want to miss!
Contact an agent
Home facts
- Year built:1983
- Listing ID #:2710640
- Added:56 day(s) ago
- Updated:October 02, 2025 at 09:47 PM
Rooms and interior
- Bedrooms:2
- Total bathrooms:2
- Full bathrooms:1
- Living area:918 sq. ft.
Heating and cooling
- Cooling:Central Air, Electric
- Heating:Central, Gas
Structure and exterior
- Roof:Shingle
- Year built:1983
- Building area:918 sq. ft.
- Lot area:0.08 Acres
Schools
- High school:Desert Pines
- Middle school:Martin Roy
- Elementary school:Moore, William,Moore, William
Utilities
- Water:Public
Finances and disclosures
- Price:$324,999
- Price per sq. ft.:$354.03
- Tax amount:$655
New listings near 4056 E Ogden Avenue
- New
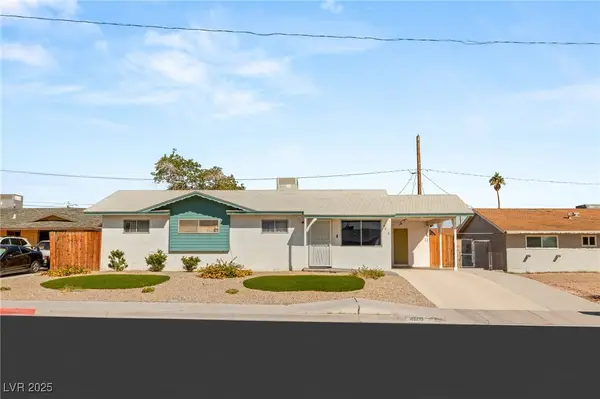 $350,000Active4 beds 2 baths1,380 sq. ft.
$350,000Active4 beds 2 baths1,380 sq. ft.4600 Exposition Avenue, Las Vegas, NV 89102
MLS# 2724220Listed by: BHHS NEVADA PROPERTIES - New
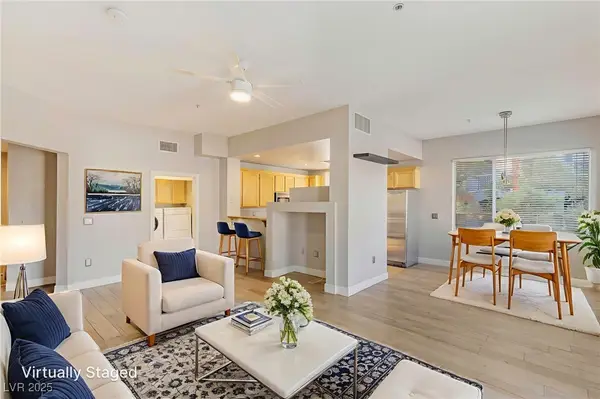 $299,990Active2 beds 2 baths1,198 sq. ft.
$299,990Active2 beds 2 baths1,198 sq. ft.51 E Agate Avenue #305, Las Vegas, NV 89123
MLS# 2725234Listed by: REALTY ONE GROUP, INC - New
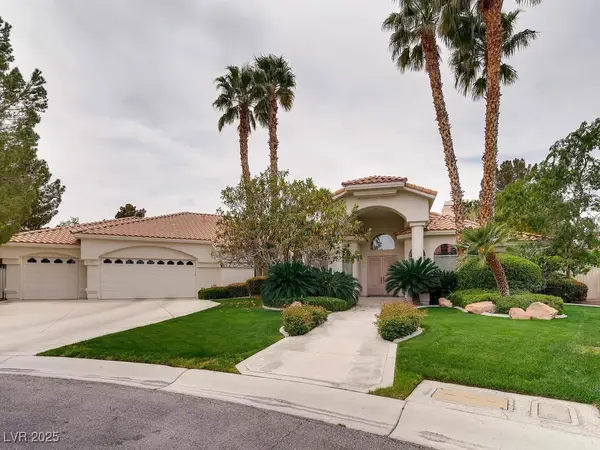 $1,499,000Active4 beds 5 baths4,833 sq. ft.
$1,499,000Active4 beds 5 baths4,833 sq. ft.2161 Alexa Breanne Court, Las Vegas, NV 89117
MLS# 2726679Listed by: COLDWELL BANKER PREMIER - New
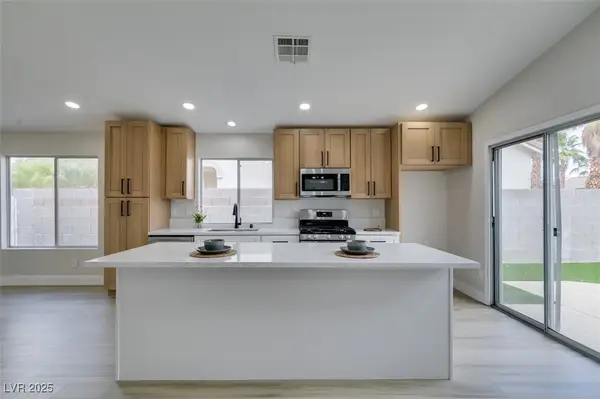 $539,500Active3 beds 2 baths1,295 sq. ft.
$539,500Active3 beds 2 baths1,295 sq. ft.10224 Anoka Avenue, Las Vegas, NV 89144
MLS# 2726851Listed by: ALCHEMY INVESTMENTS RE - New
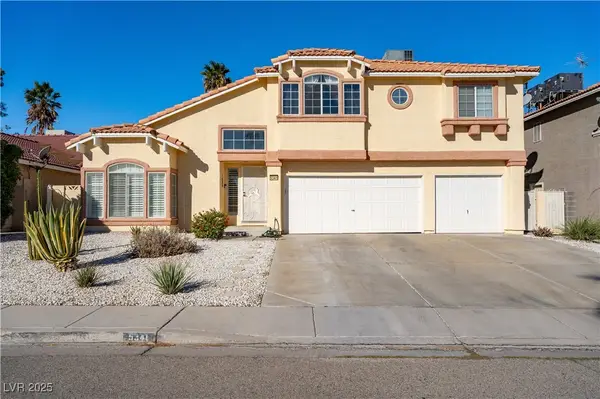 $625,000Active4 beds 3 baths2,481 sq. ft.
$625,000Active4 beds 3 baths2,481 sq. ft.5341 Bitterwood Lane, Las Vegas, NV 89118
MLS# 2727292Listed by: LOVE LAS VEGAS REALTY - New
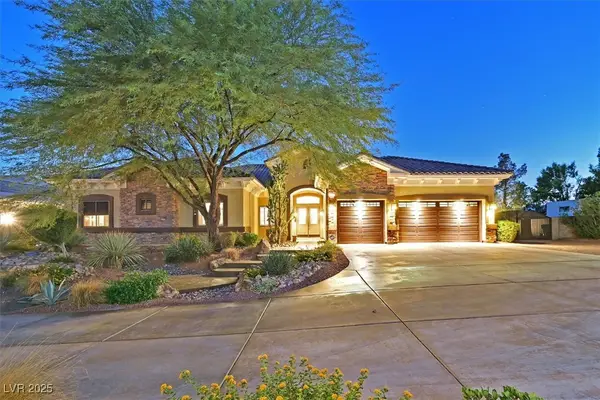 $1,350,000Active4 beds 4 baths4,039 sq. ft.
$1,350,000Active4 beds 4 baths4,039 sq. ft.8485 Frazier Park Court, Las Vegas, NV 89143
MLS# 2727328Listed by: KELLER WILLIAMS MARKETPLACE - New
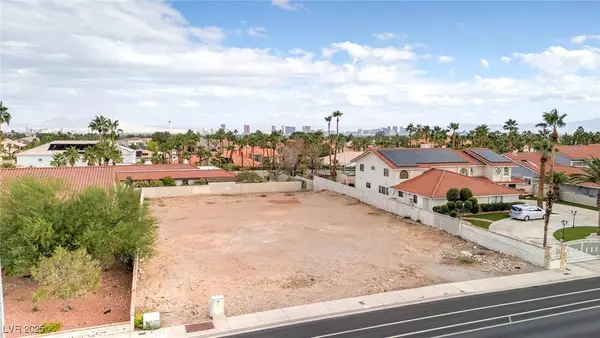 $350,000Active0.46 Acres
$350,000Active0.46 AcresBuffalo Drive, Las Vegas, NV 89117
MLS# 2727406Listed by: ERA BROKERS CONSOLIDATED - New
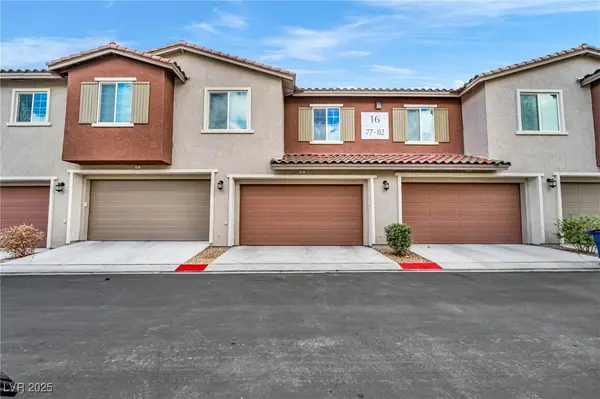 Listed by BHGRE$390,000Active3 beds 3 baths1,499 sq. ft.
Listed by BHGRE$390,000Active3 beds 3 baths1,499 sq. ft.25 Barbara Lane #80, Las Vegas, NV 89183
MLS# 2727512Listed by: BHGRE UNIVERSAL - New
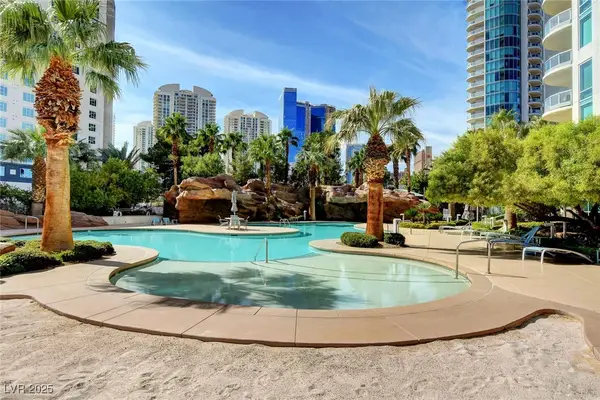 $375,000Active1 beds 2 baths814 sq. ft.
$375,000Active1 beds 2 baths814 sq. ft.322 Karen Avenue #2303, Las Vegas, NV 89109
MLS# 2727706Listed by: PLATINUM REAL ESTATE PROF - New
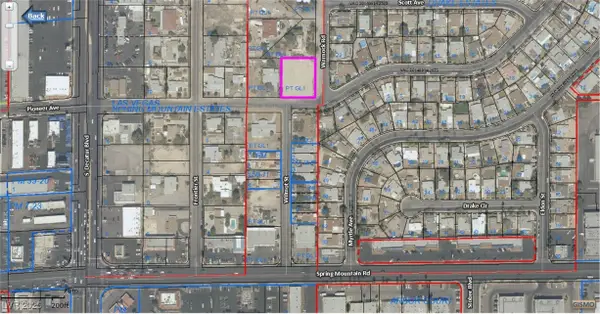 $398,000Active0.46 Acres
$398,000Active0.46 Acres4730 Pioneer Avenue, Las Vegas, NV 89102
MLS# 2727719Listed by: U HOME AGENCY LLC
