4068 Spitze Drive, Las Vegas, NV 89103
Local realty services provided by:Better Homes and Gardens Real Estate Universal
Listed by:nancy liu702-778-1500
Office:go global realty
MLS#:2714918
Source:GLVAR
Price summary
- Price:$568,000
- Price per sq. ft.:$346.34
About this home
Beautiful single story home with NO HOA- here are endless possibilities!!! Backyard oasis with inground pool & spa and wrap around side yard. Inside is huge & modern, with 2 separate living areas both with recessed lighting. Formal living room has built-in fireplace that's been remodeled with stylish granite around it. Other living room is an open concept, connected to the kitchen & direct access to
backyard & pool- an entertainer's dream! Kitchen has breakfast bar, ultra-modern light fixtures, granite countertops, and stainless steel appliances. There is also a Den that offers options including extra. bedroom, game room, or office. All bathrooms have matching granite countertops and all showers have stylish tiling. Master bath has double sink and entire home has beautiful laminate flooring throughout- N
CARPET!!! Garage has been converted into a multi-generational suite, with it's own private entrance, kitchenette, and full bathroom, owever, it is not permitted.
Contact an agent
Home facts
- Year built:1981
- Listing ID #:2714918
- Added:1 day(s) ago
- Updated:September 03, 2025 at 10:54 AM
Rooms and interior
- Bedrooms:4
- Total bathrooms:3
- Full bathrooms:1
- Living area:1,640 sq. ft.
Heating and cooling
- Cooling:Central Air, Electric
- Heating:Central, Gas
Structure and exterior
- Roof:Tile
- Year built:1981
- Building area:1,640 sq. ft.
- Lot area:0.17 Acres
Schools
- High school:Clark Ed. W.
- Middle school:Guinn Kenny C.
- Elementary school:Decker, C H,Decker, C H
Utilities
- Water:Public
Finances and disclosures
- Price:$568,000
- Price per sq. ft.:$346.34
- Tax amount:$2,208
New listings near 4068 Spitze Drive
- New
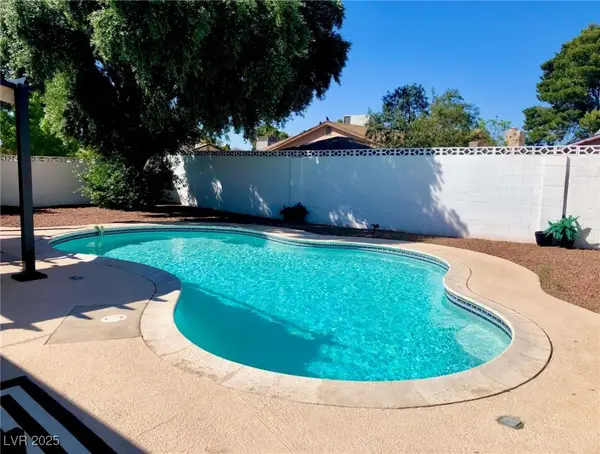 $429,500Active3 beds 3 baths1,396 sq. ft.
$429,500Active3 beds 3 baths1,396 sq. ft.2166 Roan Avenue, Las Vegas, NV 89119
MLS# 2712977Listed by: REALTY ONE GROUP, INC - New
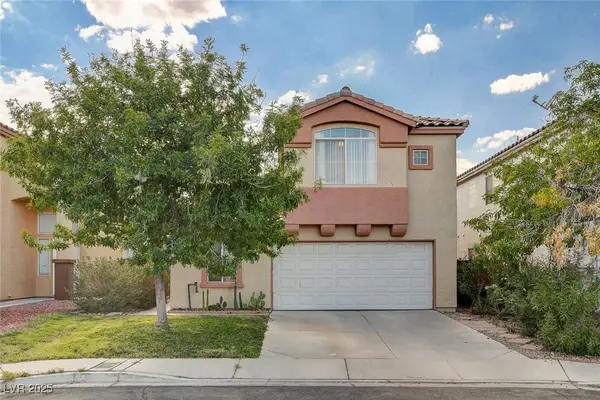 $499,000Active4 beds 3 baths1,740 sq. ft.
$499,000Active4 beds 3 baths1,740 sq. ft.3685 Springbud Drive, Las Vegas, NV 89147
MLS# 2714374Listed by: KEY REALTY SOUTHWEST LLC - Open Wed, 5 to 7pmNew
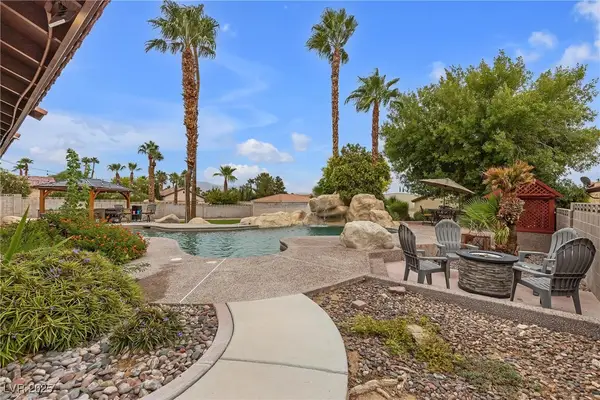 $1,150,000Active4 beds 3 baths3,197 sq. ft.
$1,150,000Active4 beds 3 baths3,197 sq. ft.5321 N Durango Drive, Las Vegas, NV 89149
MLS# 2714466Listed by: EXP REALTY - New
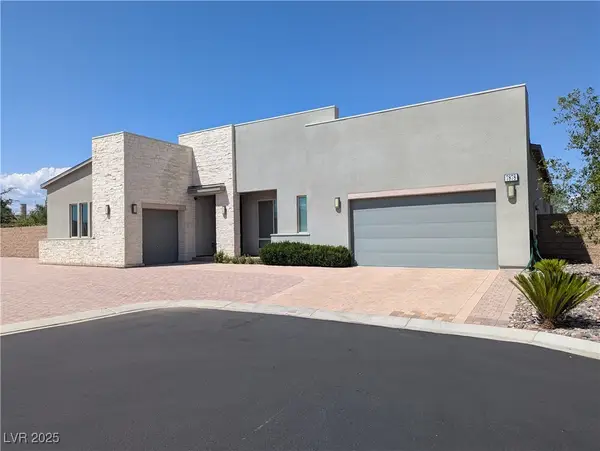 $1,188,999Active3 beds 3 baths2,899 sq. ft.
$1,188,999Active3 beds 3 baths2,899 sq. ft.7878 Wildwood Ridge Court, Las Vegas, NV 89113
MLS# 2714808Listed by: GO GLOBAL REALTY - New
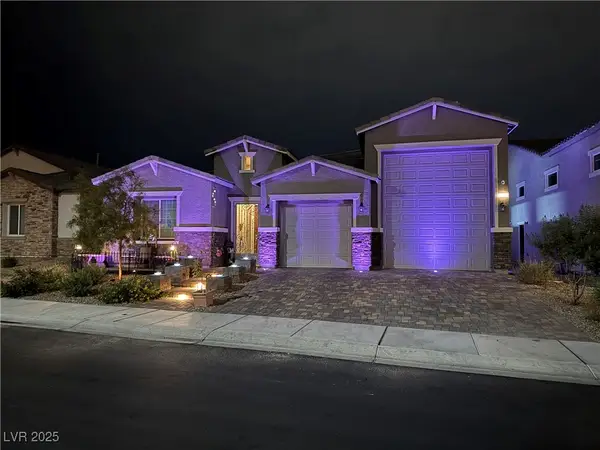 $685,000Active3 beds 2 baths2,210 sq. ft.
$685,000Active3 beds 2 baths2,210 sq. ft.6308 Gambetta Street, Las Vegas, NV 89115
MLS# 2714980Listed by: PERLA HERRERA REALTY - New
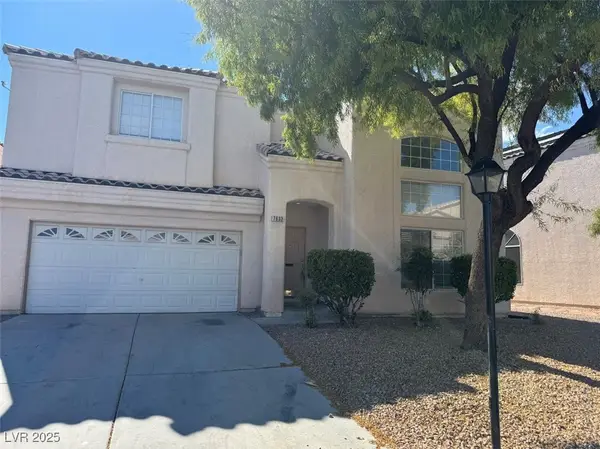 $489,000Active4 beds 12 baths2,225 sq. ft.
$489,000Active4 beds 12 baths2,225 sq. ft.7633 Rainbow Cove Drive, Las Vegas, NV 89131
MLS# 2715076Listed by: PROPERTY TECHNOLOGY GROUP LLC - New
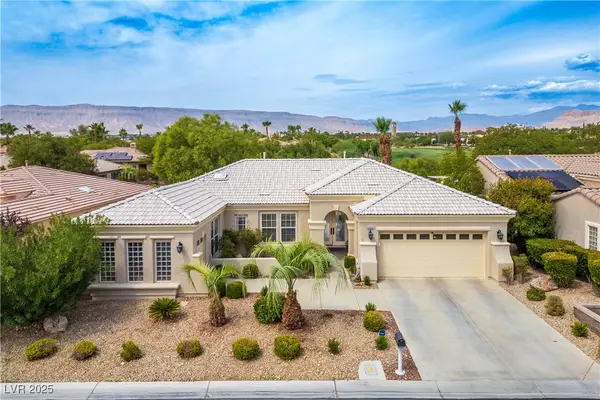 $1,050,000Active2 beds 2 baths2,162 sq. ft.
$1,050,000Active2 beds 2 baths2,162 sq. ft.4549 Largo Cantata Street, Las Vegas, NV 89135
MLS# 2715249Listed by: GO GLOBAL REALTY - New
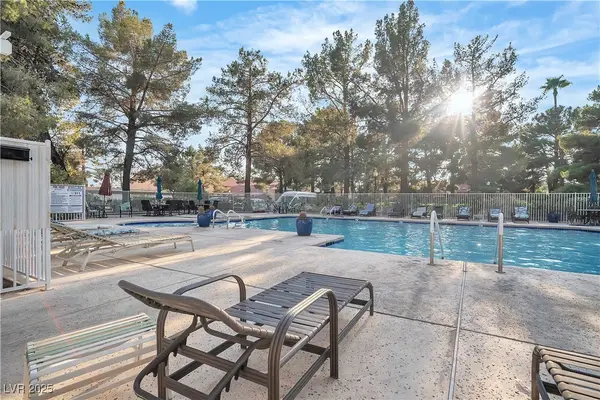 $240,000Active3 beds 2 baths1,412 sq. ft.
$240,000Active3 beds 2 baths1,412 sq. ft.2851 S Valley View Boulevard #1104, Las Vegas, NV 89102
MLS# 2715279Listed by: LOCAL REALTY - New
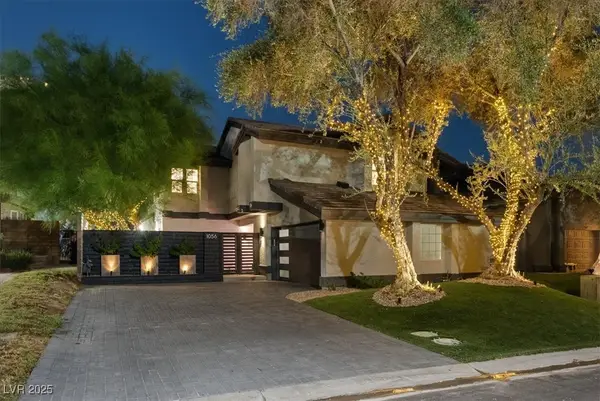 $890,000Active3 beds 3 baths2,741 sq. ft.
$890,000Active3 beds 3 baths2,741 sq. ft.1056 Pinehurst Drive, Las Vegas, NV 89109
MLS# 2715347Listed by: PLATINUM REAL ESTATE PROF
