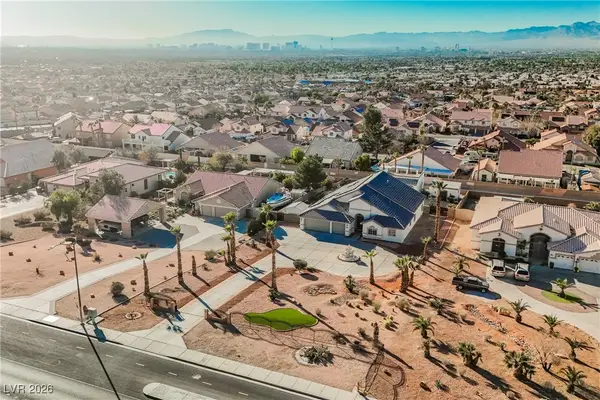4075 E Oquendo Road, Las Vegas, NV 89120
Local realty services provided by:Better Homes and Gardens Real Estate Universal
4075 E Oquendo Road,Las Vegas, NV 89120
$1,925,000
- 8 Beds
- 8 Baths
- 5,639 sq. ft.
- Single family
- Active
Listed by: trish williamsTRISH@TRISHWILLIAMS.VEGAS
Office: keller williams marketplace
MLS#:2686925
Source:GLVAR
Price summary
- Price:$1,925,000
- Price per sq. ft.:$341.37
About this home
Timeless and traditional, this expansive 8-bedroom, 8-bathroom estate is perfectly designed for multigenerational living. With oak hardwood & classic architectural details, the home offers warmth, character, and the rare functionality of 3 FULL LIVING SPACES in one—each with its own full kitchen, living area, and private entrance. The main kitchen features a charming traditional design with custom oak cabinetry, quartz countertops, and large island. 5 of the bedrooms have ensuite baths, giving everyone space and comfort. Multigenerational living areas include fully finished basement apartment with independent living quarters, and attached main-level guest house .Climate-controlled 12-car garage PLUS oversized RV side parking—plenty of room for toys, tools, and trailers. Generously sized lot NO HOA, Private and park-like Backyard , offering open space, shady trees, & room to relax or entertain in peace. Highly efficient solar offers LOW energy bills in this enormous house ! Must See
Contact an agent
Home facts
- Year built:1993
- Listing ID #:2686925
- Added:338 day(s) ago
- Updated:December 24, 2025 at 11:49 AM
Rooms and interior
- Bedrooms:8
- Total bathrooms:8
- Full bathrooms:7
- Half bathrooms:1
- Living area:5,639 sq. ft.
Heating and cooling
- Cooling:Central Air, Electric
- Heating:Gas, Multiple Heating Units
Structure and exterior
- Roof:Tile
- Year built:1993
- Building area:5,639 sq. ft.
- Lot area:0.53 Acres
Schools
- High school:Del Sol HS
- Middle school:White Thurman
- Elementary school:Tomiyasu,Tomiyasu
Utilities
- Water:Public
Finances and disclosures
- Price:$1,925,000
- Price per sq. ft.:$341.37
- Tax amount:$6,279
New listings near 4075 E Oquendo Road
- New
 $546,000Active2 beds 2 baths1,405 sq. ft.
$546,000Active2 beds 2 baths1,405 sq. ft.222 Karen Avenue #1802, Las Vegas, NV 89109
MLS# 2741976Listed by: EVOLVE REALTY - Open Sun, 12:30 to 3:30pmNew
 $423,000Active4 beds 4 baths2,194 sq. ft.
$423,000Active4 beds 4 baths2,194 sq. ft.3546 Reserve Court, Las Vegas, NV 89129
MLS# 2748192Listed by: REAL BROKER LLC - New
 $5,800,000Active0.71 Acres
$5,800,000Active0.71 Acres22 Skyfall Point Drive, Las Vegas, NV 89138
MLS# 2748319Listed by: SERHANT - New
 $245,000Active3 beds 2 baths1,190 sq. ft.
$245,000Active3 beds 2 baths1,190 sq. ft.3055 Key Largo Drive #101, Las Vegas, NV 89120
MLS# 2748374Listed by: BELLA VEGAS HOMES REALTY - New
 $425,175Active3 beds 2 baths1,248 sq. ft.
$425,175Active3 beds 2 baths1,248 sq. ft.5710 Whimsical Street, Las Vegas, NV 89148
MLS# 2748541Listed by: REALTY ONE GROUP, INC - New
 $390,000Active3 beds 3 baths1,547 sq. ft.
$390,000Active3 beds 3 baths1,547 sq. ft.10504 El Cerrito Chico Street, Las Vegas, NV 89179
MLS# 2748544Listed by: HUNTINGTON & ELLIS, A REAL EST - New
 $949,900Active5 beds 4 baths2,956 sq. ft.
$949,900Active5 beds 4 baths2,956 sq. ft.1259 N Hollywood Boulevard, Las Vegas, NV 89110
MLS# 2745605Listed by: RUSTIC PROPERTIES - New
 $199,000Active2 beds 2 baths970 sq. ft.
$199,000Active2 beds 2 baths970 sq. ft.5320 Portavilla Court #101, Las Vegas, NV 89122
MLS# 2746744Listed by: SIMPLY VEGAS - New
 $619,000Active4 beds 3 baths3,094 sq. ft.
$619,000Active4 beds 3 baths3,094 sq. ft.1411 Covelo Court, Las Vegas, NV 89146
MLS# 2748375Listed by: SIMPLY VEGAS - New
 $265,000Active3 beds 2 baths1,248 sq. ft.
$265,000Active3 beds 2 baths1,248 sq. ft.3660 Gulf Shores Drive, Las Vegas, NV 89122
MLS# 2748482Listed by: SIMPLIHOM
