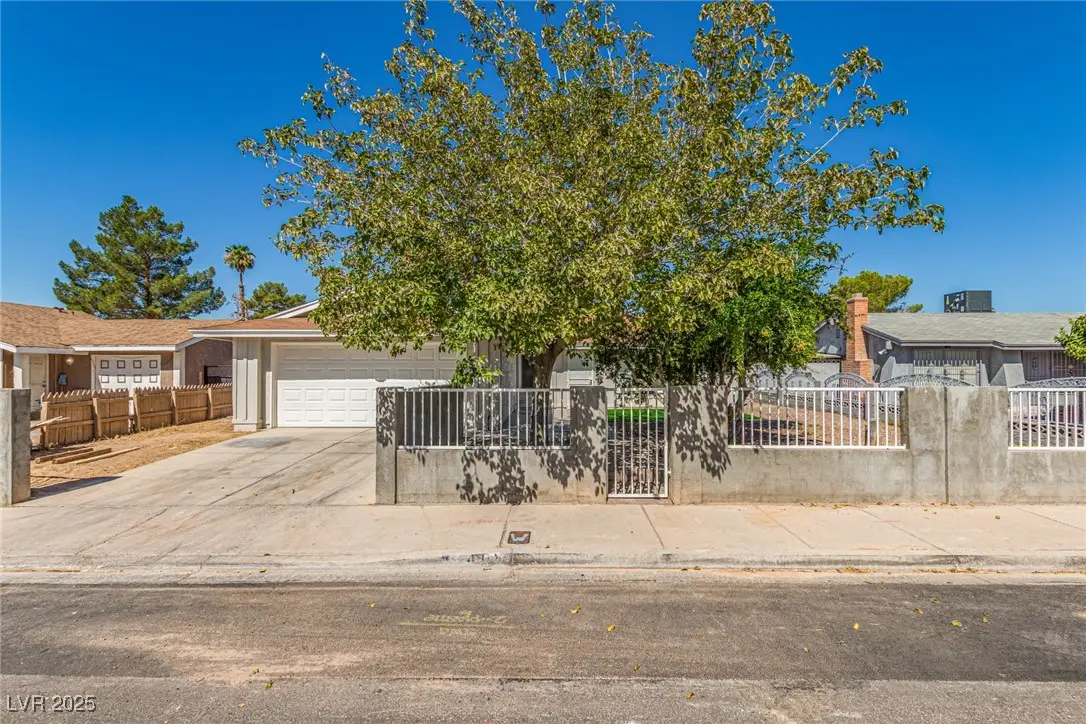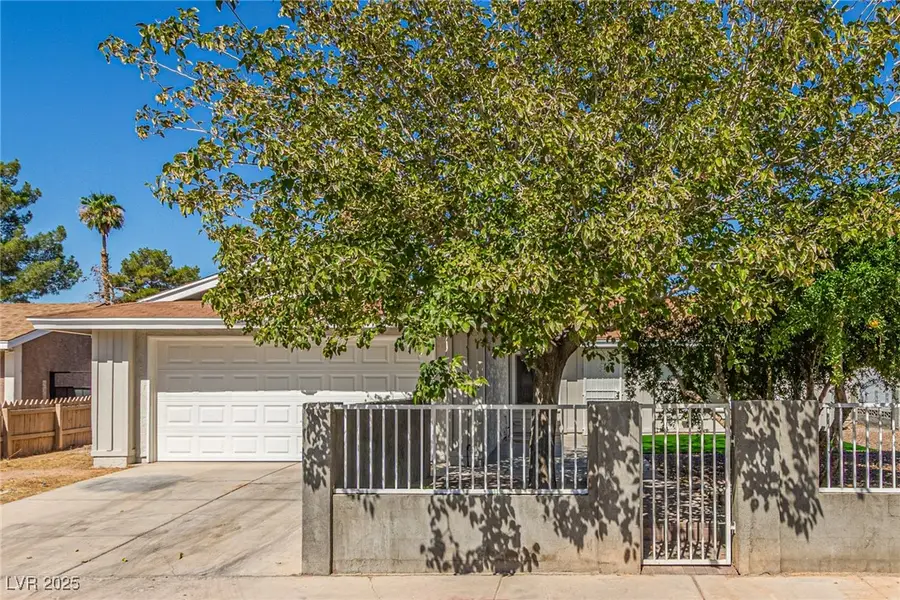408 Rhoda Street, Las Vegas, NV 89110
Local realty services provided by:Better Homes and Gardens Real Estate Universal



Listed by:oliver tolentino(702) 400-6543
Office:evolve realty
MLS#:2706875
Source:GLVAR
Price summary
- Price:$399,999
- Price per sq. ft.:$320.51
About this home
Welcome to this meticulously transformed 4-bed residence now awaiting its new owners! You're greeted by a 2-car garage, pristine artificial turf, & an inviting front patio. Every detail has been addressed, w/ a complete renovation that includes all new doors, windows, flooring, cabinets, counters, appliances, new garage door, both bathrooms & the front landscaping have been beautifully redone. Inside, you'll be delighted by the refreshed open layout w/ a soothing palette, attractive wood-look flooring, & a cozy fireplace for relaxing evenings w/ loved ones. The eat-in kitchen comes w/ quartz counters, white shaker cabinets w/ crown molding, recessed lighting, stainless steel appliances, a pantry, & a peninsula w/ a breakfast bar. The primary bedroom includes an attached bathroom for added privacy. Venture out onto the backyard, providing a fantastic opportunity to get creative & craft your dream outdoor oasis. Don't miss the chance to move into this fully revitalized home!
Contact an agent
Home facts
- Year built:1978
- Listing Id #:2706875
- Added:11 day(s) ago
- Updated:August 03, 2025 at 03:42 PM
Rooms and interior
- Bedrooms:4
- Total bathrooms:2
- Full bathrooms:1
- Living area:1,248 sq. ft.
Heating and cooling
- Cooling:Central Air, Electric
- Heating:Central, Gas
Structure and exterior
- Roof:Shingle
- Year built:1978
- Building area:1,248 sq. ft.
- Lot area:0.15 Acres
Schools
- High school:Eldorado
- Middle school:Robinson Dell H.
- Elementary school:Edwards, Elbert,Edwards, Elbert
Utilities
- Water:Public
Finances and disclosures
- Price:$399,999
- Price per sq. ft.:$320.51
- Tax amount:$996
New listings near 408 Rhoda Street
- New
 $499,000Active5 beds 3 baths2,033 sq. ft.
$499,000Active5 beds 3 baths2,033 sq. ft.8128 Russell Creek Court, Las Vegas, NV 89139
MLS# 2709995Listed by: VERTEX REALTY & PROPERTY MANAG - New
 $750,000Active3 beds 3 baths1,997 sq. ft.
$750,000Active3 beds 3 baths1,997 sq. ft.2407 Ridgeline Wash Street, Las Vegas, NV 89138
MLS# 2710069Listed by: HUNTINGTON & ELLIS, A REAL EST - New
 $2,995,000Active4 beds 4 baths3,490 sq. ft.
$2,995,000Active4 beds 4 baths3,490 sq. ft.12544 Claymore Highland Avenue, Las Vegas, NV 89138
MLS# 2710219Listed by: EXP REALTY - New
 $415,000Active3 beds 2 baths1,718 sq. ft.
$415,000Active3 beds 2 baths1,718 sq. ft.6092 Fox Creek Avenue, Las Vegas, NV 89122
MLS# 2710229Listed by: AIM TO PLEASE REALTY - New
 $460,000Active3 beds 3 baths1,653 sq. ft.
$460,000Active3 beds 3 baths1,653 sq. ft.3593 N Campbell Road, Las Vegas, NV 89129
MLS# 2710244Listed by: HUNTINGTON & ELLIS, A REAL EST - New
 $650,000Active3 beds 2 baths1,887 sq. ft.
$650,000Active3 beds 2 baths1,887 sq. ft.6513 Echo Crest Avenue, Las Vegas, NV 89130
MLS# 2710264Listed by: SVH REALTY & PROPERTY MGMT - New
 $1,200,000Active4 beds 5 baths5,091 sq. ft.
$1,200,000Active4 beds 5 baths5,091 sq. ft.6080 Crystal Brook Court, Las Vegas, NV 89149
MLS# 2708347Listed by: REAL BROKER LLC - New
 $155,000Active1 beds 1 baths599 sq. ft.
$155,000Active1 beds 1 baths599 sq. ft.445 N Lamb Boulevard #C, Las Vegas, NV 89110
MLS# 2708895Listed by: EVOLVE REALTY - New
 $460,000Active4 beds 3 baths2,036 sq. ft.
$460,000Active4 beds 3 baths2,036 sq. ft.1058 Silver Stone Way, Las Vegas, NV 89123
MLS# 2708907Listed by: REALTY ONE GROUP, INC - New
 $258,000Active2 beds 2 baths1,371 sq. ft.
$258,000Active2 beds 2 baths1,371 sq. ft.725 N Royal Crest Circle #223, Las Vegas, NV 89169
MLS# 2709498Listed by: LPT REALTY LLC
