4116 Villa Flora Street, Las Vegas, NV 89130
Local realty services provided by:Better Homes and Gardens Real Estate Universal
Listed by: steve p. hawks(702) 617-4637
Office: platinum real estate prof
MLS#:2693410
Source:GLVAR
Price summary
- Price:$750,000
- Price per sq. ft.:$201.4
- Monthly HOA dues:$72
About this home
WHOA NELLY! BEAT THE BUILDER FINANCING**SUPER RARE FIND** CANT FIND THIS NEW! GATED RV PARKING! GATED COMMUNITY. Through the front entry, soaring vaulted ceilings welcome you into the large formal living/dining areas. The heart of the home is the kitchen with large island/range, 42” cabinets, granite counter, & a new dishwasher. Enjoy motion sensor under-cabinet lighting, self-cleaning oven, coffee bar, & auto lit walk-in pantry. The open kitchen & great room offer functionality and the sliding door leads out to the extensive backyard patio & pool area. A large primary bedroom with vaulted ceiling and french doors adds charm with the sliding door to pool. The ensuite features dual vanity sinks, soaker tub, separate shower & walk-in closet with custom shelves. Secondary bedrooms, include 3 with similar layouts and a Jack & Jill bathroom. The 5th bedroom offers a walk-through closet, adding flexibility. The backyard has a heated pool/spa & a diving board. Furniture negotiable!.
Contact an agent
Home facts
- Year built:2001
- Listing ID #:2693410
- Added:210 day(s) ago
- Updated:November 15, 2025 at 12:06 PM
Rooms and interior
- Bedrooms:5
- Total bathrooms:3
- Full bathrooms:3
- Living area:3,724 sq. ft.
Heating and cooling
- Cooling:Central Air, Electric
- Heating:Central, Gas
Structure and exterior
- Roof:Tile
- Year built:2001
- Building area:3,724 sq. ft.
- Lot area:0.29 Acres
Schools
- High school:Cheyenne
- Middle school:Swainston Theron
- Elementary school:Parson, Claude H. & Stella M.,Parson, Claude H. &
Utilities
- Water:Public
Finances and disclosures
- Price:$750,000
- Price per sq. ft.:$201.4
- Tax amount:$3,536
New listings near 4116 Villa Flora Street
- New
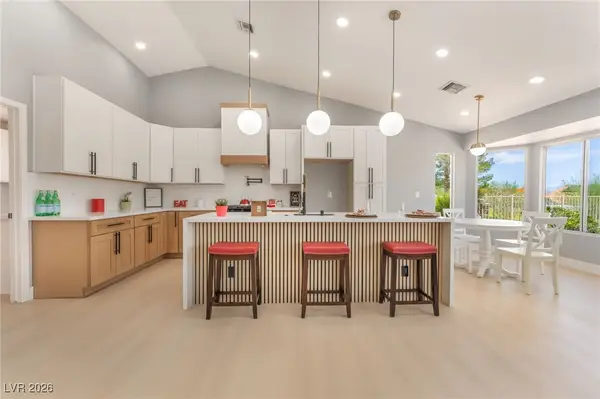 $549,999Active2 beds 2 baths1,653 sq. ft.
$549,999Active2 beds 2 baths1,653 sq. ft.3100 Gladstone Court, Las Vegas, NV 89134
MLS# 2746221Listed by: UNITED REALTY GROUP - New
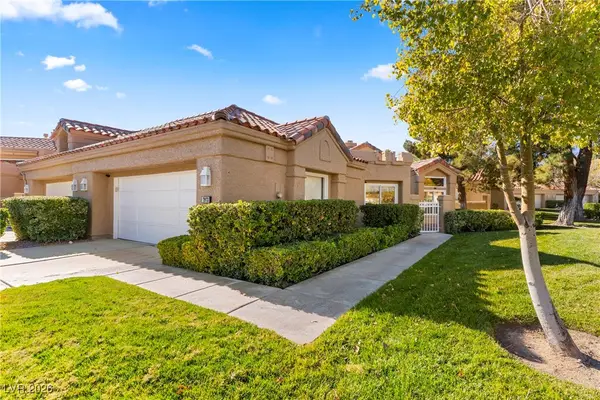 $725,000Active2 beds 2 baths1,915 sq. ft.
$725,000Active2 beds 2 baths1,915 sq. ft.7973 Harbour Towne Avenue, Las Vegas, NV 89113
MLS# 2747179Listed by: REDFIN - New
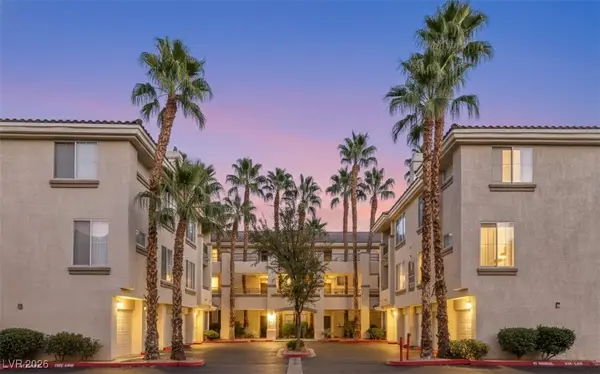 $195,000Active1 beds 1 baths685 sq. ft.
$195,000Active1 beds 1 baths685 sq. ft.7115 S Durango Drive #305, Las Vegas, NV 89113
MLS# 2747728Listed by: REALTY ONE GROUP, INC - New
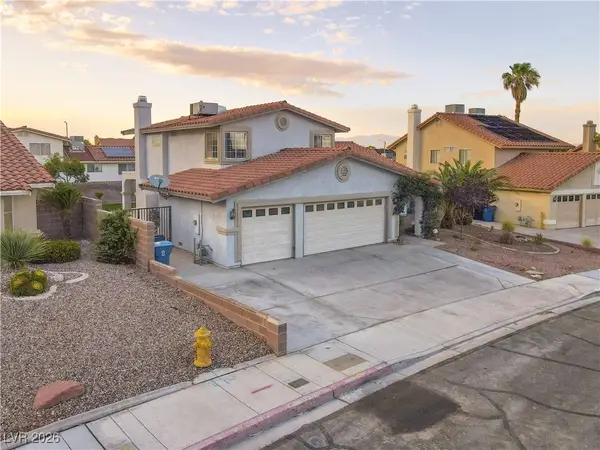 $625,000Active4 beds 3 baths2,181 sq. ft.
$625,000Active4 beds 3 baths2,181 sq. ft.8640 Blissville Avenue, Las Vegas, NV 89145
MLS# 2747906Listed by: REAL BROKER LLC - New
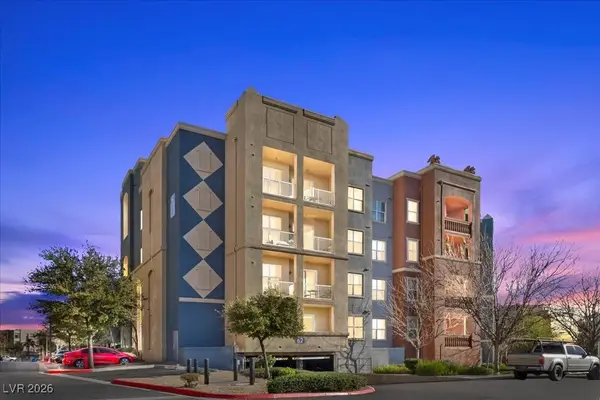 $316,500Active2 beds 2 baths1,279 sq. ft.
$316,500Active2 beds 2 baths1,279 sq. ft.62 E Serene Avenue #202, Las Vegas, NV 89123
MLS# 2748057Listed by: KELLER WILLIAMS REALTY LAS VEG - New
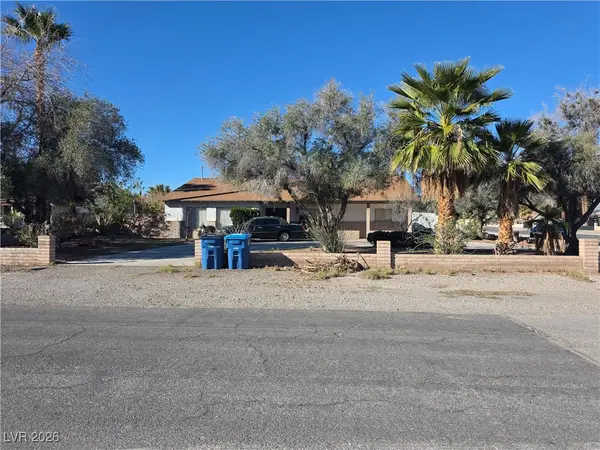 $700,000Active4 beds 2 baths2,371 sq. ft.
$700,000Active4 beds 2 baths2,371 sq. ft.2915 S Bronco Street, Las Vegas, NV 89146
MLS# 2748109Listed by: ROSSUM REALTY UNLIMITED - New
 $289,600Active2 beds 2 baths1,053 sq. ft.
$289,600Active2 beds 2 baths1,053 sq. ft.2200 S Fort Apache Road #2023, Las Vegas, NV 89117
MLS# 2748324Listed by: BHHS NEVADA PROPERTIES - New
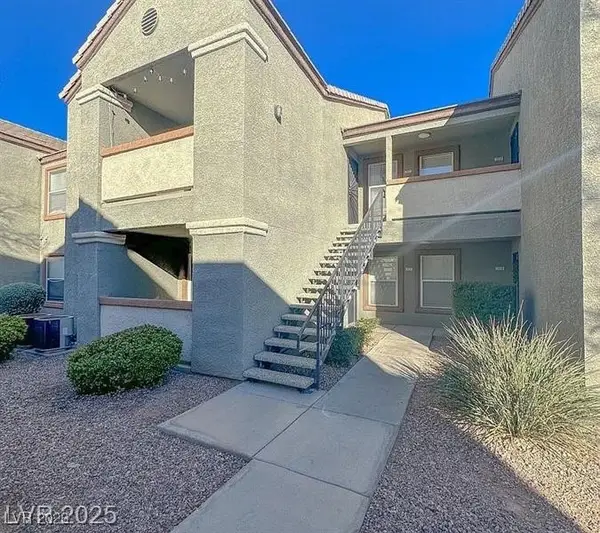 $224,900Active2 beds 2 baths960 sq. ft.
$224,900Active2 beds 2 baths960 sq. ft.555 E Silverado Ranch Boulevard #2028, Las Vegas, NV 89183
MLS# 2748338Listed by: KELLER WILLIAMS MARKETPLACE - New
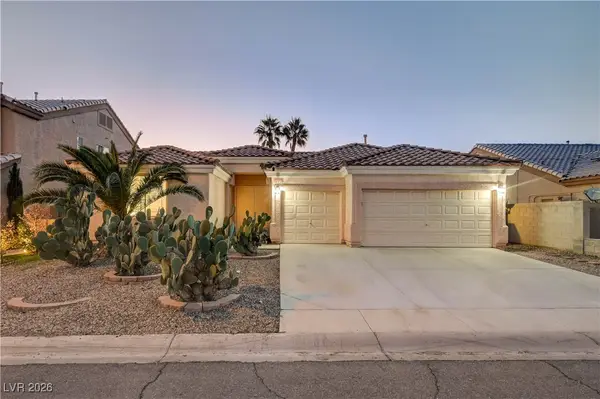 $575,000Active3 beds 2 baths1,987 sq. ft.
$575,000Active3 beds 2 baths1,987 sq. ft.4323 Village Spring Street, Las Vegas, NV 89147
MLS# 2748364Listed by: COLDWELL BANKER PREMIER - New
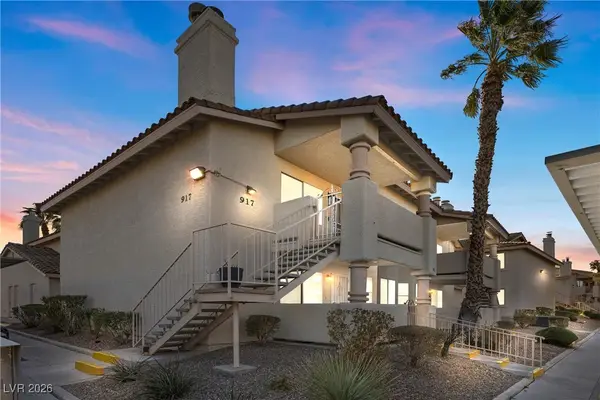 $210,000Active2 beds 2 baths912 sq. ft.
$210,000Active2 beds 2 baths912 sq. ft.917 Boulder Springs Drive #202, Las Vegas, NV 89128
MLS# 2748435Listed by: FOSTER REALTY
