4136 San Capri Way, Las Vegas, NV 89141
Local realty services provided by:Better Homes and Gardens Real Estate Universal
Listed by: john sullivanoffers.jsg@huntingtonandellis.com
Office: huntington & ellis, a real est
MLS#:2715303
Source:GLVAR
Price summary
- Price:$1,605,000
- Price per sq. ft.:$440.57
- Monthly HOA dues:$395
About this home
This incredible single story home, located in the prestigious guard-gated community of Southern Highlands, shows like a model and is loaded with upgrades. From the amazing curb appeal to the beautifully landscaped front and back yards, this property exudes quality and attention to detail at every turn. The open concept layout is anchored by a chef’s kitchen with premium finishes, flowing seamlessly into spacious living areas designed for comfort and entertaining. Thoughtful enhancements include a custom patio lattice, rain glass shower enclosures, water softener, California Custom Closets, window coverings throughout, and a built-in floor safe. The primary suite offers custom built-ins, while the great room features a stunning included console wall. Even better, all TVs and soundbars convey with the sale. With its modern design, high end details, and secure guard gated setting, this home is truly move-in ready and a rare find!
Contact an agent
Home facts
- Year built:2020
- Listing ID #:2715303
- Added:97 day(s) ago
- Updated:November 15, 2025 at 12:06 PM
Rooms and interior
- Bedrooms:4
- Total bathrooms:4
- Full bathrooms:3
- Half bathrooms:1
- Living area:3,643 sq. ft.
Heating and cooling
- Cooling:Central Air, Electric
- Heating:Central, Gas
Structure and exterior
- Roof:Pitched, Tile
- Year built:2020
- Building area:3,643 sq. ft.
- Lot area:0.26 Acres
Schools
- High school:Desert Oasis
- Middle school:Tarkanian
- Elementary school:Stuckey, Evelyn,Stuckey, Evelyn
Utilities
- Water:Public
Finances and disclosures
- Price:$1,605,000
- Price per sq. ft.:$440.57
- Tax amount:$8,543
New listings near 4136 San Capri Way
- New
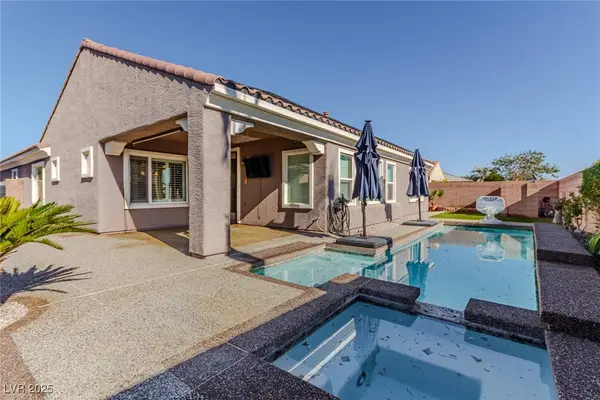 $625,000Active3 beds 3 baths2,625 sq. ft.
$625,000Active3 beds 3 baths2,625 sq. ft.7301 Royal Melbourne Drive, Las Vegas, NV 89131
MLS# 2737345Listed by: REAL BROKER LLC - New
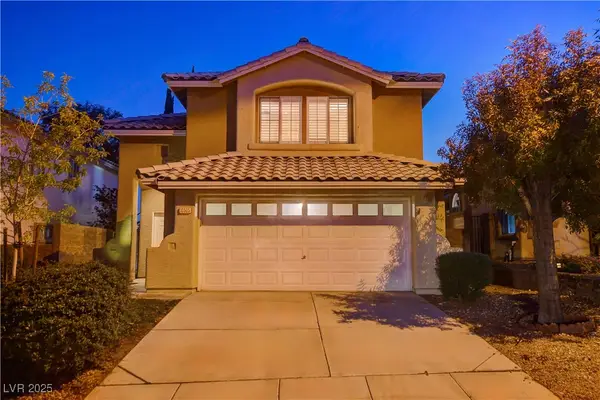 $535,000Active3 beds 3 baths1,522 sq. ft.
$535,000Active3 beds 3 baths1,522 sq. ft.10505 Prime View Court, Las Vegas, NV 89144
MLS# 2739713Listed by: COLDWELL BANKER PREMIER - New
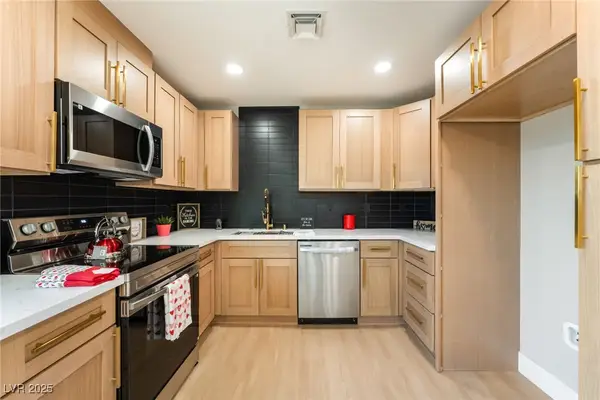 $349,999Active4 beds 2 baths1,296 sq. ft.
$349,999Active4 beds 2 baths1,296 sq. ft.4430 Judson Avenue, Las Vegas, NV 89115
MLS# 2739936Listed by: UNITED REALTY GROUP - New
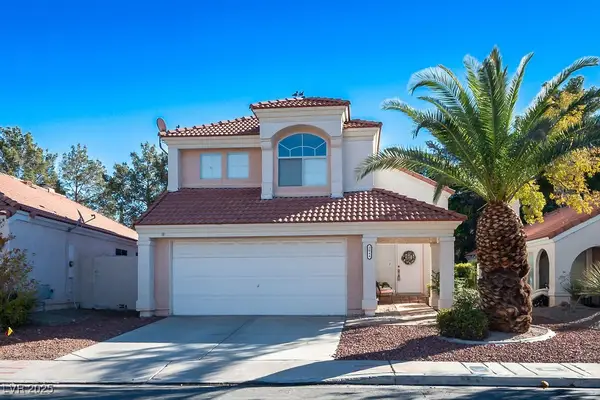 $449,900Active3 beds 3 baths1,936 sq. ft.
$449,900Active3 beds 3 baths1,936 sq. ft.3044 Forest Lake Street, Las Vegas, NV 89117
MLS# 2739960Listed by: HOME REALTY CENTER - New
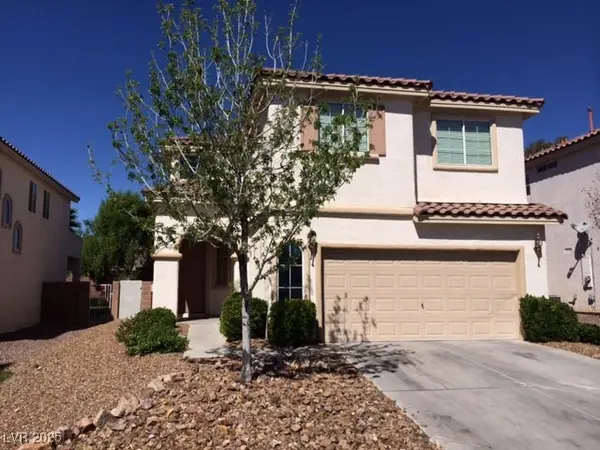 $424,999Active3 beds 3 baths1,542 sq. ft.
$424,999Active3 beds 3 baths1,542 sq. ft.5789 Field Breeze Street, Las Vegas, NV 89148
MLS# 2739995Listed by: BEST MANAGEMENT TEAM LLC - New
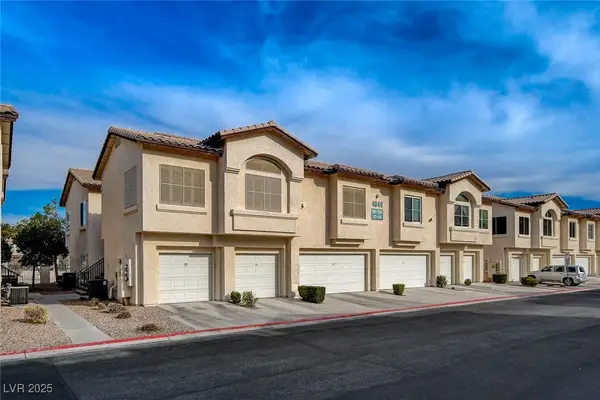 $295,000Active2 beds 2 baths1,186 sq. ft.
$295,000Active2 beds 2 baths1,186 sq. ft.4940 Black Bear Road #202, Las Vegas, NV 89149
MLS# 2740010Listed by: ZAHLER PROPERTIES LLC - New
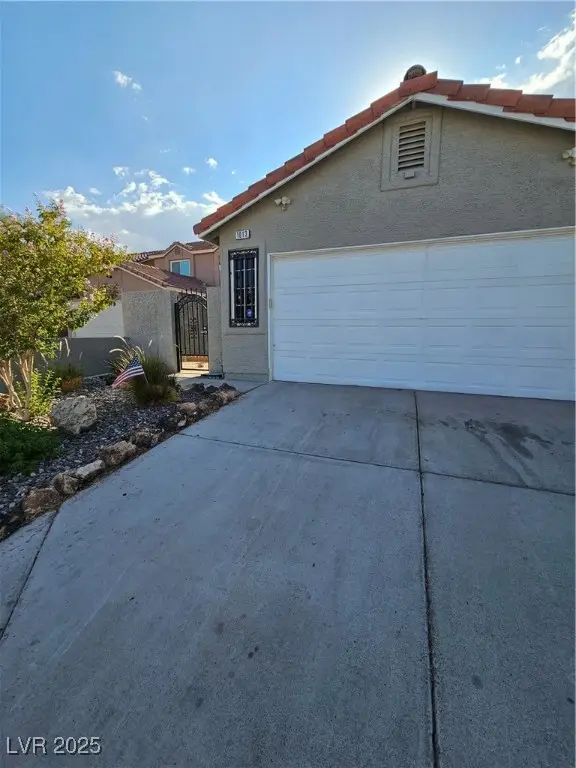 $359,900Active2 beds 2 baths996 sq. ft.
$359,900Active2 beds 2 baths996 sq. ft.1013 Scenery Circle, Las Vegas, NV 89128
MLS# 2740056Listed by: SIENA MONTE REALTY - New
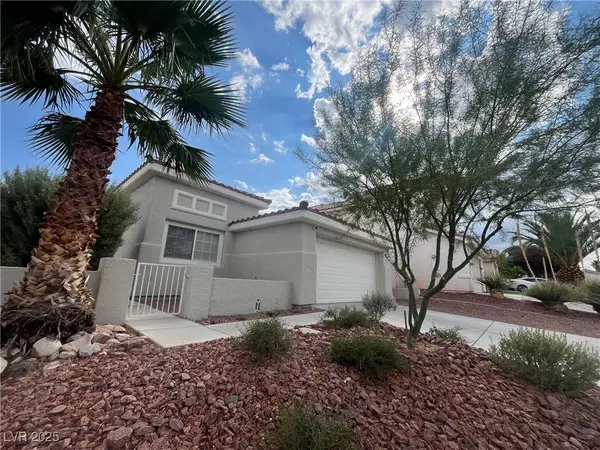 $400,000Active3 beds 2 baths1,252 sq. ft.
$400,000Active3 beds 2 baths1,252 sq. ft.7709 Granberg Court, Las Vegas, NV 89131
MLS# 2740085Listed by: TRADE WIND INVESTMENTS - New
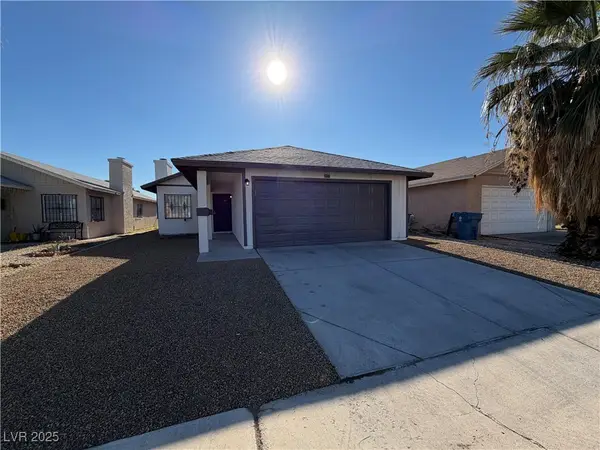 $349,900Active3 beds 2 baths1,152 sq. ft.
$349,900Active3 beds 2 baths1,152 sq. ft.3933 Harris Avenue, Las Vegas, NV 89110
MLS# 2740097Listed by: SOUTH BAY REALTY - New
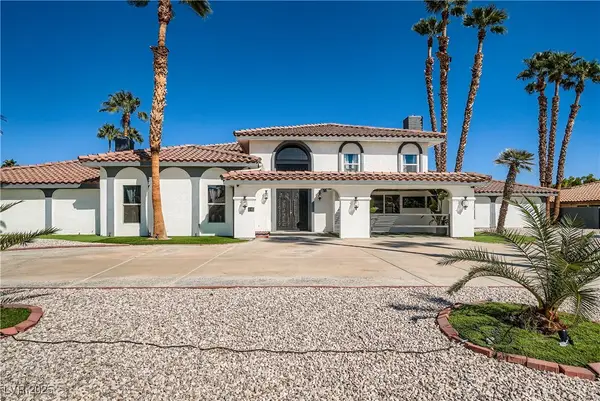 $2,780,000Active6 beds 5 baths6,900 sq. ft.
$2,780,000Active6 beds 5 baths6,900 sq. ft.2868 S Tioga Way, Las Vegas, NV 89117
MLS# 2739519Listed by: KELLER WILLIAMS MARKETPLACE
