4151 Solace Street, Las Vegas, NV 89135
Local realty services provided by:Better Homes and Gardens Real Estate Universal
Listed by:ana d. tracy
Office:real broker llc.
MLS#:2722106
Source:GLVAR
Price summary
- Price:$925,000
- Price per sq. ft.:$384.94
- Monthly HOA dues:$541
About this home
LOCATED IN DESIRABLE GUARD GATED TRILOGY. THIS STUNNING INSPIRE FLOORPLAN OFFERS EXCEPTIONAL UPGRADES SUCH AS LUXURY VINYL PLANKING, CUSTOM SHUTTERS, & CEILING FANS. THE FIRST LEVEL FEATURES A SPACIOUS DEN/BEDROOM, WHICH INCLUDES A WALK-IN SHOWER, WET BAR, & STYLISH BARN DOORS, PROVIDING FLEX SPACE FOR WORK, HOBBIES, OR GUEST QUARTERS. TAKE YOUR PRIVATE ELEVATOR TO THE SECOND FLOOR, A BRIGHT, OPEN GREATROOM SEAMLESSLY CONNECTED TO THE GOURMET KITCHEN. THE CHEFS ISLAND IS IDEAL FOR ENTERTAINING, COMPLEMENTED BY CUSTOM CEILING TO FLOOR CABINETS WITH LIGHTING, & BEAUTIFUL BACKSPLASH. TRIPLE SLIDERS WILL LEAD YOU TO THE BALCONY WHERE YOU CAN ENJOY THE QUIET & CALM SUMMERLIN VIEWS. LAVISH PRIMARY RETREAT & SPA-LIKE BATH FOR RELAXATION. IF YOU ARE 55+ & LOOKING FOR MORE THAN JUST A HOME, THIS IS THE PLACE. THIS IS WHERE NEIGHBORS BECOME FRIENDS, AND EVENTS BRING PEOPLE TOGETHER. THE LIFESTYLE IS CENTERED AROUND THE OUTLOOK CLUBHOUSE, MAKING IT ONE OF THE MOST SOUGHT-AFTER 55+ COMMUNITIES.
Contact an agent
Home facts
- Year built:2024
- Listing ID #:2722106
- Added:1 day(s) ago
- Updated:September 26, 2025 at 06:45 PM
Rooms and interior
- Bedrooms:3
- Total bathrooms:4
- Full bathrooms:2
- Half bathrooms:1
- Living area:2,403 sq. ft.
Heating and cooling
- Cooling:Central Air, Electric, High Effciency
- Heating:Central, Electric, High Efficiency, Zoned
Structure and exterior
- Roof:Flat
- Year built:2024
- Building area:2,403 sq. ft.
- Lot area:0.05 Acres
Schools
- High school:Durango
- Middle school:Fertitta Frank & Victoria
- Elementary school:Goolsby, Judy & John,Goolsby, Judy & John
Finances and disclosures
- Price:$925,000
- Price per sq. ft.:$384.94
- Tax amount:$7,284
New listings near 4151 Solace Street
- New
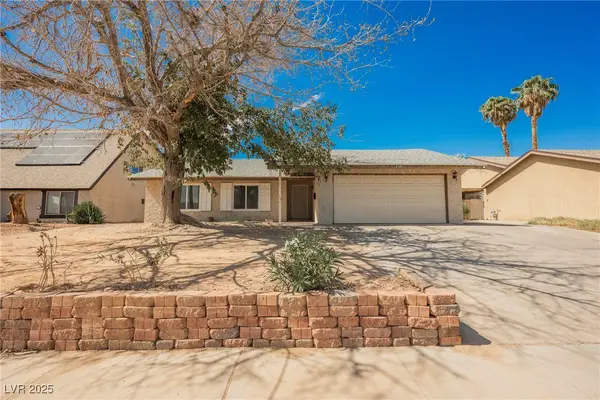 $375,000Active4 beds 2 baths1,590 sq. ft.
$375,000Active4 beds 2 baths1,590 sq. ft.4165 Grace Street, Las Vegas, NV 89121
MLS# 2719699Listed by: SELECT PROPERTIES GROUP - New
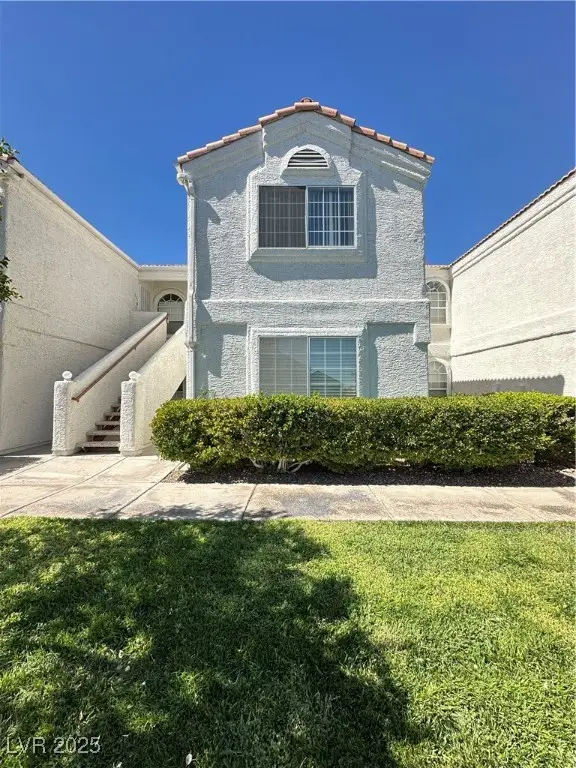 $235,000Active2 beds 2 baths926 sq. ft.
$235,000Active2 beds 2 baths926 sq. ft.1800 Edmond Street #227, Las Vegas, NV 89146
MLS# 2721517Listed by: KELLER WILLIAMS MARKETPLACE - New
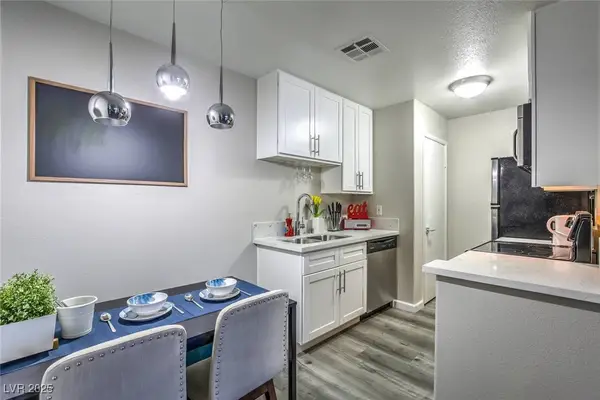 $199,500Active1 beds 1 baths494 sq. ft.
$199,500Active1 beds 1 baths494 sq. ft.5211 Lindell Road #103, Las Vegas, NV 89118
MLS# 2721683Listed by: ORANGE REALTY GROUP LLC - New
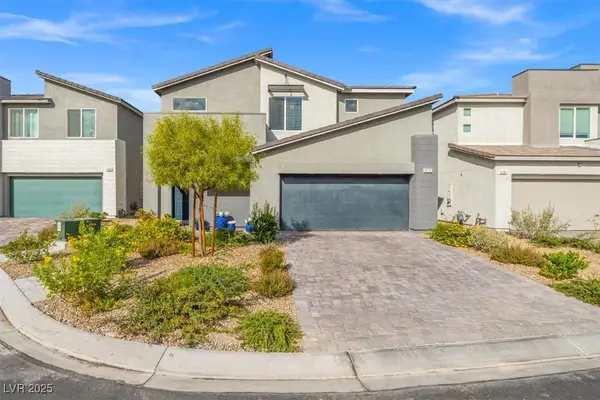 $641,900Active5 beds 3 baths3,073 sq. ft.
$641,900Active5 beds 3 baths3,073 sq. ft.9775 Free Rappel Avenue, Las Vegas, NV 89166
MLS# 2721726Listed by: REALTY NOW - New
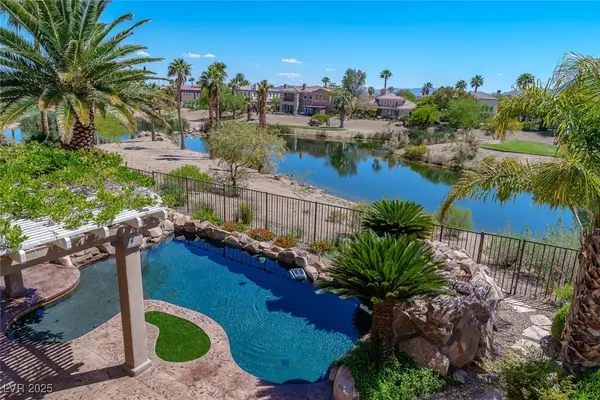 $2,499,900Active4 beds 5 baths3,579 sq. ft.
$2,499,900Active4 beds 5 baths3,579 sq. ft.11359 Winter Cottage Place, Las Vegas, NV 89135
MLS# 2721990Listed by: AWARD REALTY - New
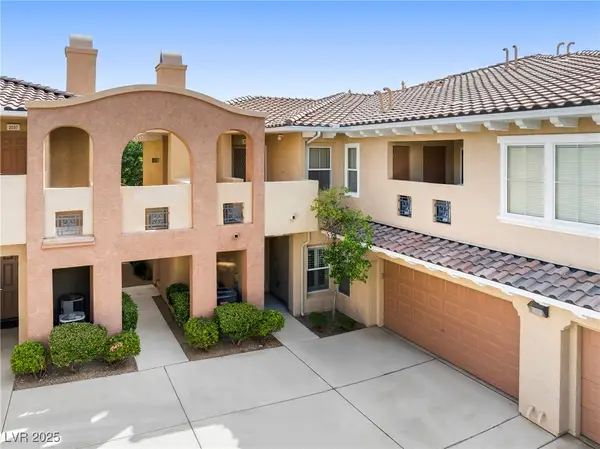 $410,000Active2 beds 2 baths1,466 sq. ft.
$410,000Active2 beds 2 baths1,466 sq. ft.860 Canterra Street #1036, Las Vegas, NV 89138
MLS# 2722285Listed by: RE/MAX ADVANTAGE - New
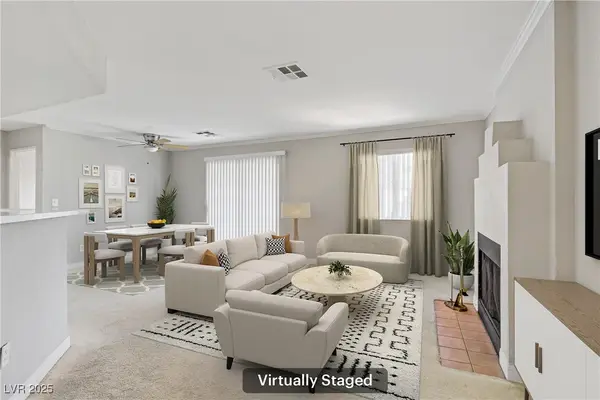 $179,900Active1 beds 1 baths730 sq. ft.
$179,900Active1 beds 1 baths730 sq. ft.8600 W Charleston Boulevard #2058, Las Vegas, NV 89117
MLS# 2722356Listed by: REDFIN - New
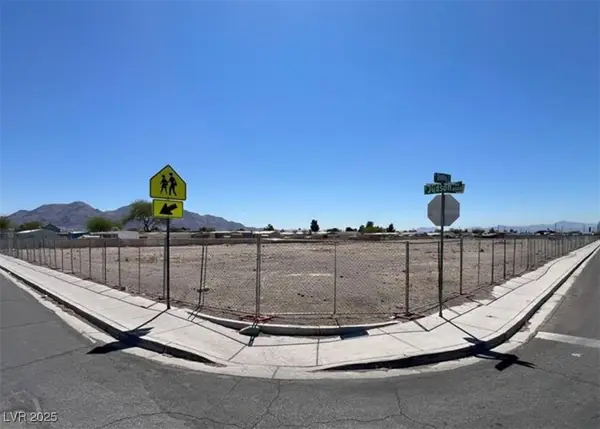 $2,400,000Active3.27 Acres
$2,400,000Active3.27 Acres2150 Dolly Lane, Las Vegas, NV 89115
MLS# 2722391Listed by: LIFE REALTY DISTRICT - New
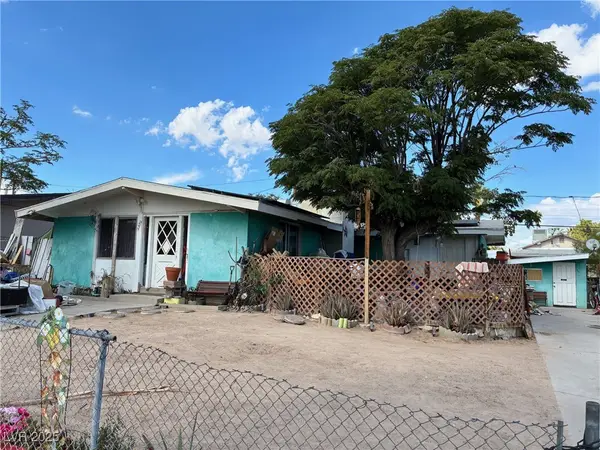 $295,000Active3 beds 2 baths1,218 sq. ft.
$295,000Active3 beds 2 baths1,218 sq. ft.5326 Evergreen Avenue, Las Vegas, NV 89107
MLS# 2722396Listed by: COSTELLO REALTY & MGMT - New
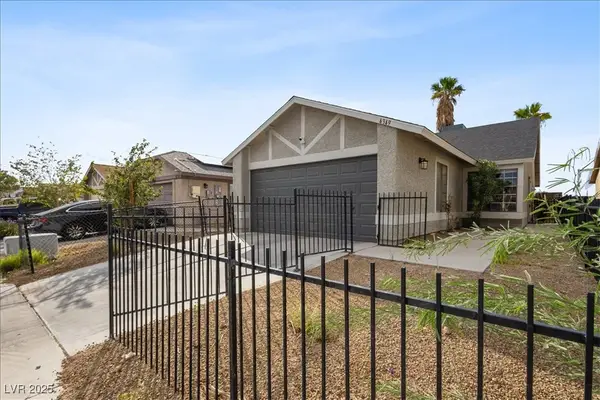 $325,000Active2 beds 2 baths1,026 sq. ft.
$325,000Active2 beds 2 baths1,026 sq. ft.4349 Faberge Avenue, Las Vegas, NV 89115
MLS# 2722409Listed by: REALTY ONE GROUP, INC
