416 Lindy Drive, Las Vegas, NV 89107
Local realty services provided by:Better Homes and Gardens Real Estate Universal
Listed by: scott c. bridges702-256-4900
Office: wardley real estate
MLS#:2696281
Source:GLVAR
Price summary
- Price:$400,000
- Price per sq. ft.:$252.21
About this home
Welcome to this charming home nestled in the heart of Las Vegas. The home boasts a cozy family room anchored by a traditional wood burning fireplace, a functional floorplan with a mix of carpet, laminate and tile flooring. One standout feature of this home is the private in-ground swimming pool, ideal for cooling off during the warm Vegas summers or entertaining guests in your backyard oasis. Complementing the pool is an above ground hot tub, offering a relaxing retreat perfect for unwinding at the end of the day. The oversized backyard provides plenty of space for lounging, outdoor dining, or gardening, making it an ideal setting for both relaxation and fun. Best of all, this home is located in a NO HOA neighborhood, giving you the freedom to personalize and enjoy your property. Situated in the quiet and well-established Charleston Heights, the property is close to local schools, shopping centers, and major freeways, offering convenience and community. Pending cancellation of escrow
Contact an agent
Home facts
- Year built:1975
- Listing ID #:2696281
- Added:117 day(s) ago
- Updated:November 11, 2025 at 09:09 AM
Rooms and interior
- Bedrooms:3
- Total bathrooms:2
- Full bathrooms:1
- Living area:1,586 sq. ft.
Heating and cooling
- Cooling:Central Air, Electric
- Heating:Central, Gas
Structure and exterior
- Roof:Shingle
- Year built:1975
- Building area:1,586 sq. ft.
- Lot area:0.17 Acres
Schools
- High school:Bonanza
- Middle school:Garside Frank F.
- Elementary school:Adcock, O. K,Adcock, O. K
Utilities
- Water:Public
Finances and disclosures
- Price:$400,000
- Price per sq. ft.:$252.21
- Tax amount:$1,470
New listings near 416 Lindy Drive
- New
 $525,000Active3 beds 2 baths1,409 sq. ft.
$525,000Active3 beds 2 baths1,409 sq. ft.Address Withheld By Seller, Las Vegas, NV 89135
MLS# 2734221Listed by: INNOVATIVE REAL ESTATE STRATEG - New
 $425,000Active2 beds 2 baths1,215 sq. ft.
$425,000Active2 beds 2 baths1,215 sq. ft.10316 Bent Brook Place, Las Vegas, NV 89134
MLS# 2734269Listed by: REALTY EXECUTIVES EXPERTS - New
 $762,888Active1 beds 1 baths590 sq. ft.
$762,888Active1 beds 1 baths590 sq. ft.2600 W Harmon Avenue #10006, Las Vegas, NV 89158
MLS# 2733651Listed by: SIMPLY VEGAS - New
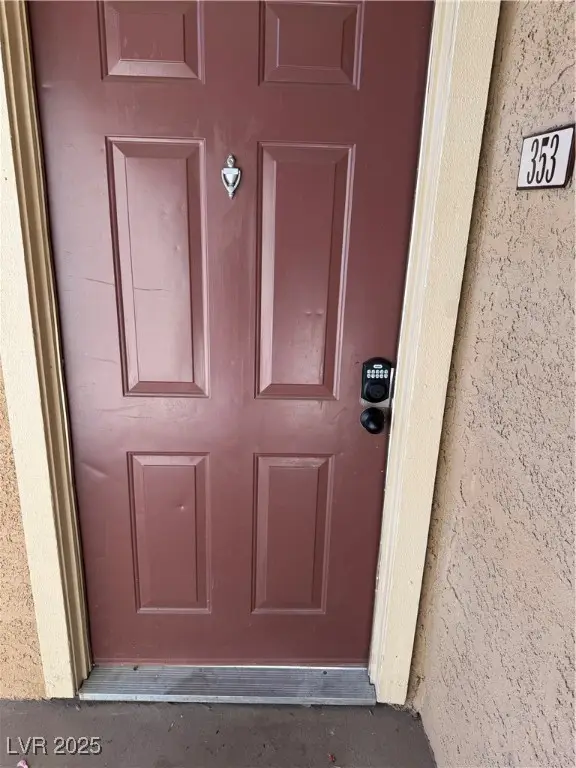 $250,000Active2 beds 2 baths978 sq. ft.
$250,000Active2 beds 2 baths978 sq. ft.5404 River Glen Drive #353, Las Vegas, NV 89103
MLS# 2734263Listed by: CENTURY 21 AMERICANA - New
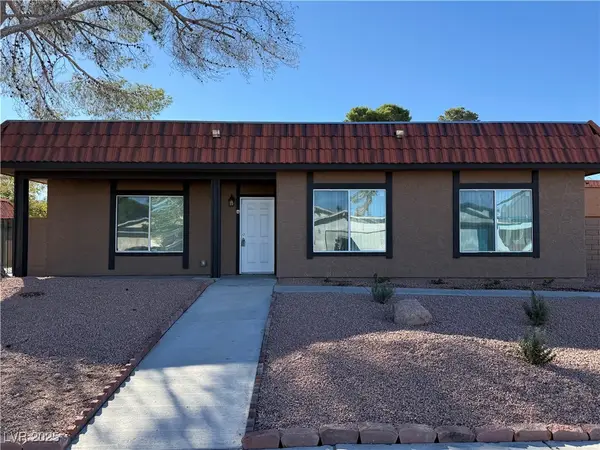 $257,000Active3 beds 2 baths1,176 sq. ft.
$257,000Active3 beds 2 baths1,176 sq. ft.321 Brookside Lane #A, Las Vegas, NV 89107
MLS# 2734267Listed by: COSTELLO REALTY & MGMT - New
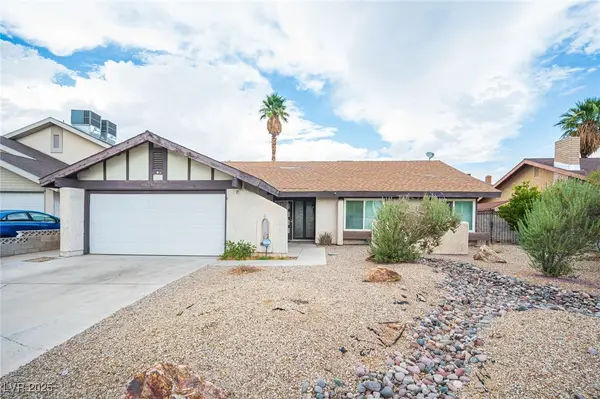 $449,000Active3 beds 2 baths1,538 sq. ft.
$449,000Active3 beds 2 baths1,538 sq. ft.6616 Treadway Lane, Las Vegas, NV 89103
MLS# 2731762Listed by: SIMPLY VEGAS - New
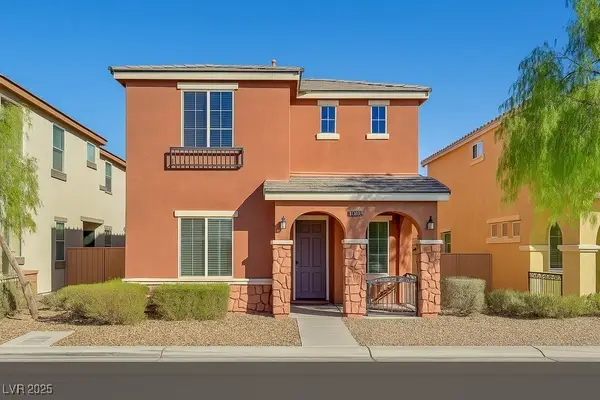 $460,000Active4 beds 3 baths1,979 sq. ft.
$460,000Active4 beds 3 baths1,979 sq. ft.10076 Bright Charisma Court, Las Vegas, NV 89178
MLS# 2732347Listed by: AMERICA'S CHOICE REALTY LLC - New
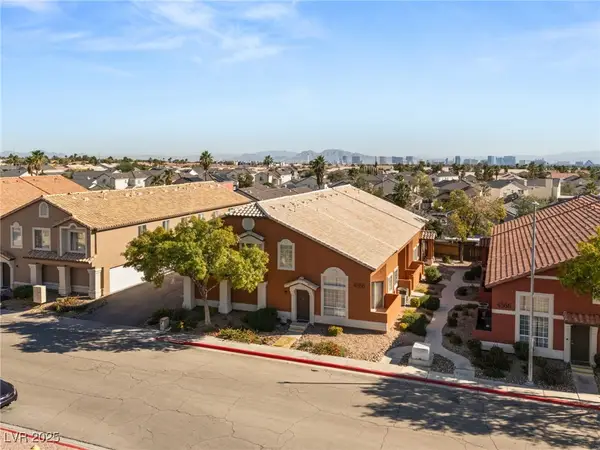 $1,225,000Active-- beds -- baths4,309 sq. ft.
$1,225,000Active-- beds -- baths4,309 sq. ft.4356 Summer Leaf Street, Las Vegas, NV 89147
MLS# 2732887Listed by: HUNTINGTON & ELLIS, A REAL EST - New
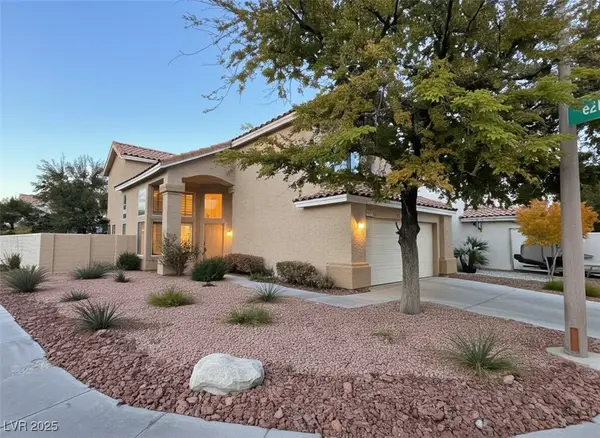 $550,000Active3 beds 2 baths2,015 sq. ft.
$550,000Active3 beds 2 baths2,015 sq. ft.9312 Magic Flower Avenue, Las Vegas, NV 89134
MLS# 2734086Listed by: RE/MAX ADVANTAGE - New
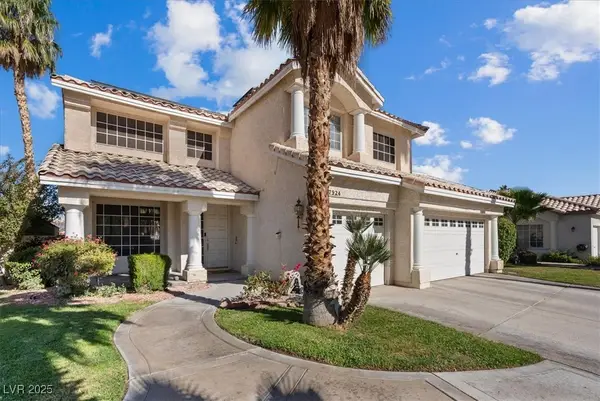 $599,999Active3 beds 3 baths2,197 sq. ft.
$599,999Active3 beds 3 baths2,197 sq. ft.7924 Riviera Beach Drive, Las Vegas, NV 89128
MLS# 2734233Listed by: INNOVATIVE REAL ESTATE STRATEG
