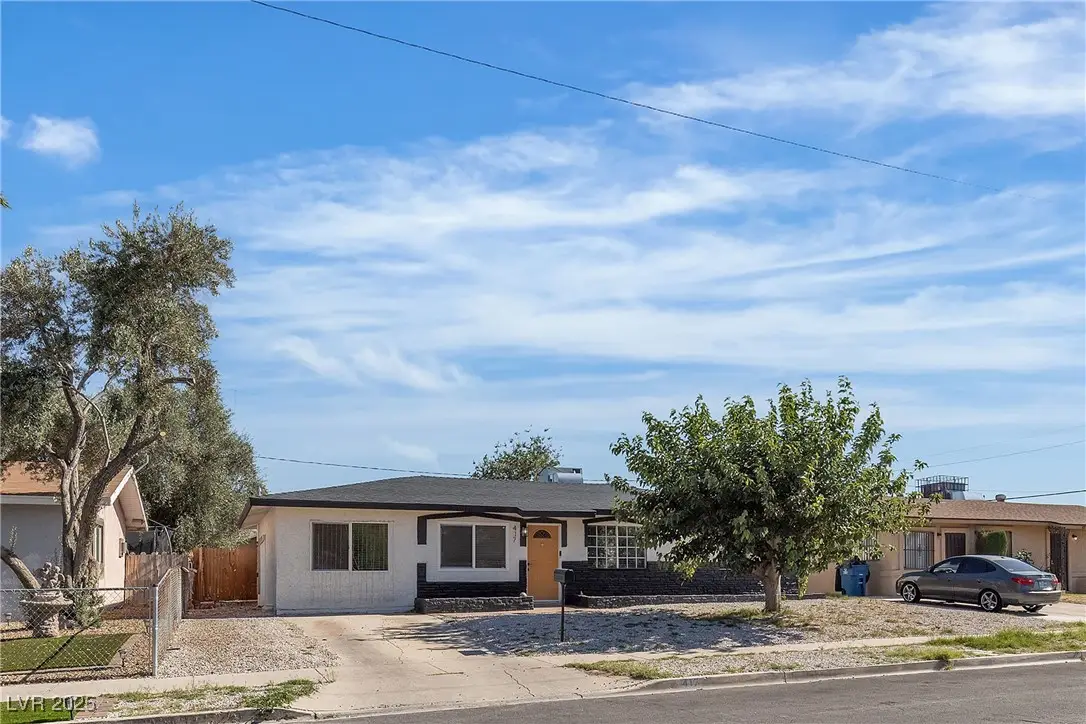417 Freeman Avenue, Las Vegas, NV 89106
Local realty services provided by:Better Homes and Gardens Real Estate Universal



Listed by:dorthea suzann madisondortheamadison@gmail.com
Office:life realty district
MLS#:2699059
Source:GLVAR
Price summary
- Price:$359,500
- Price per sq. ft.:$267.49
About this home
Welcome to this beautifully updated home that offers s the ideal blend of comfort, style, and functionality. Step inside to discover brand-new luxury vinyl flooring & neutral tones, setting a modern tone for the entire home. The private Primary Suite is thoughtfully separated from the other bedrooms for added privacy and boasts a ceiling fan and a fully upgraded Ensuite bathroom with custom tilework—bringing a touch of luxury to your daily routine. The upgraded Kitchen, features quartz countertops, stainless steel appliances, and ample cabinetry for all your storage needs. A dining area opens directly to the backyard, creating the perfect flow for indoor/outdoor living and effortless entertaining. New insulated windows flood the space with natural light while enhancing energy efficiency. The oversized, pool-sized backyard is a blank canvas ready for your dream outdoor oasis. Don’t miss the chance to make this modern, turnkey home yours!
Contact an agent
Home facts
- Year built:1954
- Listing Id #:2699059
- Added:36 day(s) ago
- Updated:July 28, 2025 at 03:14 PM
Rooms and interior
- Bedrooms:4
- Total bathrooms:2
- Full bathrooms:1
- Living area:1,344 sq. ft.
Heating and cooling
- Cooling:Central Air, Electric
- Heating:Central, Electric
Structure and exterior
- Roof:Shingle
- Year built:1954
- Building area:1,344 sq. ft.
- Lot area:0.16 Acres
Schools
- High school:Canyon Springs HS
- Middle school:Prep Inst Charles I West Hall
- Elementary school:Eisenberg, Dorothy,Eisenberg, Dorothy
Utilities
- Water:Public
Finances and disclosures
- Price:$359,500
- Price per sq. ft.:$267.49
- Tax amount:$589
New listings near 417 Freeman Avenue
- New
 $360,000Active3 beds 3 baths1,504 sq. ft.
$360,000Active3 beds 3 baths1,504 sq. ft.9639 Idle Spurs Drive, Las Vegas, NV 89123
MLS# 2709301Listed by: LIFE REALTY DISTRICT - New
 $178,900Active2 beds 1 baths902 sq. ft.
$178,900Active2 beds 1 baths902 sq. ft.4348 Tara Avenue #2, Las Vegas, NV 89102
MLS# 2709330Listed by: ALL VEGAS PROPERTIES - New
 $2,300,000Active4 beds 5 baths3,245 sq. ft.
$2,300,000Active4 beds 5 baths3,245 sq. ft.8772 Haven Street, Las Vegas, NV 89123
MLS# 2709621Listed by: LAS VEGAS SOTHEBY'S INT'L - New
 $1,100,000Active3 beds 2 baths2,115 sq. ft.
$1,100,000Active3 beds 2 baths2,115 sq. ft.2733 Billy Casper Drive, Las Vegas, NV 89134
MLS# 2709953Listed by: KING REALTY GROUP - New
 $325,000Active3 beds 2 baths1,288 sq. ft.
$325,000Active3 beds 2 baths1,288 sq. ft.1212 Balzar Avenue, Las Vegas, NV 89106
MLS# 2710293Listed by: BHHS NEVADA PROPERTIES - New
 $437,000Active3 beds 2 baths1,799 sq. ft.
$437,000Active3 beds 2 baths1,799 sq. ft.7026 Westpark Court, Las Vegas, NV 89147
MLS# 2710304Listed by: KELLER WILLIAMS VIP - New
 $534,900Active4 beds 3 baths2,290 sq. ft.
$534,900Active4 beds 3 baths2,290 sq. ft.9874 Smokey Moon Street, Las Vegas, NV 89141
MLS# 2706872Listed by: THE BROKERAGE A RE FIRM - New
 $345,000Active4 beds 2 baths1,260 sq. ft.
$345,000Active4 beds 2 baths1,260 sq. ft.4091 Paramount Street, Las Vegas, NV 89115
MLS# 2707779Listed by: COMMERCIAL WEST BROKERS - New
 $390,000Active3 beds 3 baths1,388 sq. ft.
$390,000Active3 beds 3 baths1,388 sq. ft.9489 Peaceful River Avenue, Las Vegas, NV 89178
MLS# 2709168Listed by: BARRETT & CO, INC - New
 $399,900Active3 beds 3 baths2,173 sq. ft.
$399,900Active3 beds 3 baths2,173 sq. ft.6365 Jacobville Court, Las Vegas, NV 89122
MLS# 2709564Listed by: PLATINUM REAL ESTATE PROF
