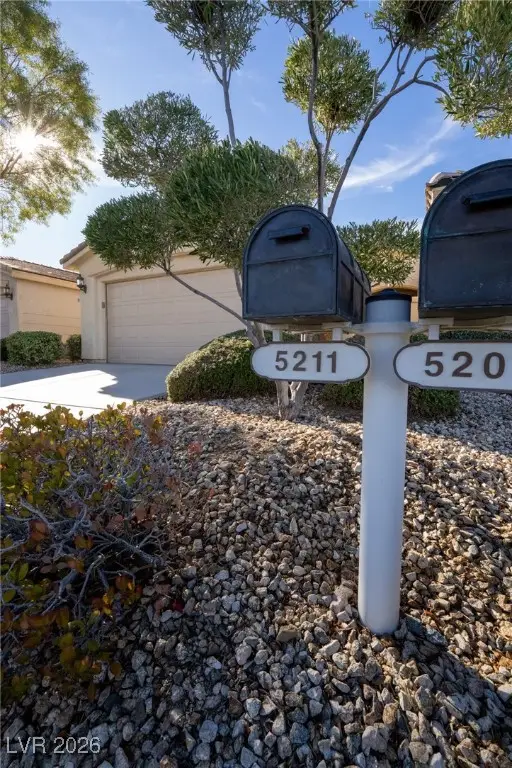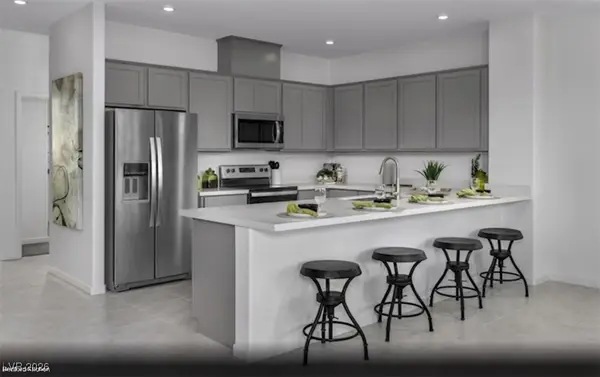4181 Velvet View Street, Las Vegas, NV 89129
Local realty services provided by:Better Homes and Gardens Real Estate Universal
Listed by: sos grigoryan
Office: homelab realty
MLS#:2723485
Source:GLVAR
Price summary
- Price:$754,000
- Price per sq. ft.:$272.4
- Monthly HOA dues:$88
About this home
Welcome to this upgraded modern single-story home offering comfort and functionality. This property features four bedrooms and three full bathrooms, ideal for families or flexible living. A private Next Gen suite includes its own entrance, separate bedroom, bathroom, living area, and kitchenette, perfect for guests or multi-generational living.The interior is filled with natural light and highlights an upgraded kitchen and open layout designed for everyday living. The backyard provides space to relax or garden, with a greenhouse ready for year-round planting.
This home combines modern upgrades with versatile spaces to meet a variety of needs.Solar panels are already installed and ready to transfer to the new owner.This property features a beautifully paved front and backyard, offering low-maintenance curb appeal and ample RV parking.
Contact an agent
Home facts
- Year built:2021
- Listing ID #:2723485
- Added:108 day(s) ago
- Updated:January 17, 2026 at 04:47 AM
Rooms and interior
- Bedrooms:4
- Total bathrooms:3
- Full bathrooms:3
- Living area:2,768 sq. ft.
Heating and cooling
- Cooling:Central Air, Electric
- Heating:Central, Gas
Structure and exterior
- Roof:Tile
- Year built:2021
- Building area:2,768 sq. ft.
- Lot area:0.21 Acres
Schools
- High school:Centennial
- Middle school:Leavitt Justice Myron E
- Elementary school:Garehime, Edith,Garehime, Edith
Utilities
- Water:Public
Finances and disclosures
- Price:$754,000
- Price per sq. ft.:$272.4
- Tax amount:$4,830
New listings near 4181 Velvet View Street
- New
 $420,000Active2 beds 2 baths1,288 sq. ft.
$420,000Active2 beds 2 baths1,288 sq. ft.5211 Progresso Street, Las Vegas, NV 89135
MLS# 2747935Listed by: KEY REALTY - New
 $308,995Active2 beds 2 baths1,172 sq. ft.
$308,995Active2 beds 2 baths1,172 sq. ft.10550 W Alexander Road #2065, Las Vegas, NV 89129
MLS# 2748300Listed by: BHHS NEVADA PROPERTIES - New
 $244,999Active2 beds 2 baths938 sq. ft.
$244,999Active2 beds 2 baths938 sq. ft.6650 W Warm Springs Road #1080, Las Vegas, NV 89118
MLS# 2748340Listed by: BHHS NEVADA PROPERTIES - New
 $1,875,000Active5 beds 5 baths4,444 sq. ft.
$1,875,000Active5 beds 5 baths4,444 sq. ft.716 Chervil Valley Drive, Las Vegas, NV 89138
MLS# 2748474Listed by: REALTY ONE GROUP, INC - New
 $484,900Active3 beds 3 baths2,037 sq. ft.
$484,900Active3 beds 3 baths2,037 sq. ft.9815 Vista Meadows Avenue, Las Vegas, NV 89148
MLS# 2748520Listed by: LPT REALTY, LLC - New
 $249,900Active1 beds 1 baths784 sq. ft.
$249,900Active1 beds 1 baths784 sq. ft.7413 W Russell Road #107, Las Vegas, NV 89113
MLS# 2748704Listed by: REALTY ONE GROUP, INC - New
 $204,500Active2 beds 2 baths1,068 sq. ft.
$204,500Active2 beds 2 baths1,068 sq. ft.940 N Sloan Lane #201, Las Vegas, NV 89110
MLS# 2748788Listed by: DARA REALTY GROUP - New
 $689,635Active3 beds 3 baths2,011 sq. ft.
$689,635Active3 beds 3 baths2,011 sq. ft.4007 Blooming Orange Avenue, Las Vegas, NV 89141
MLS# 2748803Listed by: REALTY ONE GROUP, INC - New
 $454,900Active3 beds 2 baths1,336 sq. ft.
$454,900Active3 beds 2 baths1,336 sq. ft.6489 Bugbee Avenue, Las Vegas, NV 89103
MLS# 2748811Listed by: SIMPLY VEGAS - New
 $448,215Active3 beds 2 baths1,371 sq. ft.
$448,215Active3 beds 2 baths1,371 sq. ft.5722 Whimsical Street, Las Vegas, NV 89148
MLS# 2748823Listed by: REALTY ONE GROUP, INC
