Local realty services provided by:Better Homes and Gardens Real Estate Universal
Listed by: patty l. turner(702) 281-4141
Office: life realty district
MLS#:2695636
Source:GLVAR
Price summary
- Price:$7,488,000
- Price per sq. ft.:$852.46
- Monthly HOA dues:$79
About this home
New custom estate home positioned eloquently inside the prestigious Southern Highlands Golf Club w/5 bedrooms, 8 bathrooms, media and game rooms. Neutral stones, granites and quartz. Finishes in the home are sleek w/a modern twist. Entering the home, you will be greeted w/mountain views from the formal living and tranquil exterior water feature. Dining room w/bar, climate-controlled wine room and patio. Chef's dream kitchen w/the finest of appliances open to the family room w/ fireplace, automatic pocket doors to the exterior for combined living. Downstairs primary bedroom w/fireplace, bath w/porcelain shower. Bedrooms ensuite w/custom closets. One downstairs bedroom w/exterior entry and driveway, upstairs bedroom w/balcony. Downstairs office w/sliding doors and pool bath. All lighting on Control 4. Immerse yourself in the resort style exterior space that includes pool, spa, putting green, multiple patio areas w/wood accented ceilings, fire feature and built-in outdoor kitchen area.
Contact an agent
Home facts
- Year built:2024
- Listing ID #:2695636
- Added:228 day(s) ago
- Updated:February 10, 2026 at 11:59 AM
Rooms and interior
- Bedrooms:5
- Total bathrooms:8
- Full bathrooms:1
- Half bathrooms:1
- Living area:8,784 sq. ft.
Heating and cooling
- Cooling:Central Air, Electric
- Heating:Central, Gas, Multiple Heating Units
Structure and exterior
- Roof:Tile
- Year built:2024
- Building area:8,784 sq. ft.
- Lot area:0.51 Acres
Schools
- High school:Desert Oasis
- Middle school:Tarkanian
- Elementary school:Stuckey, Evelyn,Stuckey, Evelyn
Utilities
- Water:Public
Finances and disclosures
- Price:$7,488,000
- Price per sq. ft.:$852.46
- Tax amount:$19,143
New listings near 42 Ravenswood Avenue
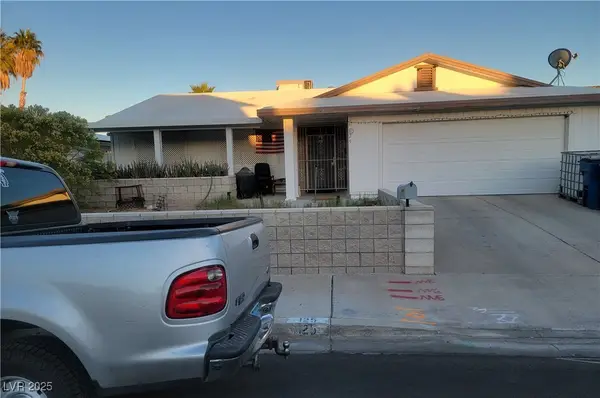 $450,000Active3 beds 2 baths1,620 sq. ft.
$450,000Active3 beds 2 baths1,620 sq. ft.Address Withheld By Seller, Las Vegas, NV 89145
MLS# 2729663Listed by: UNITED REALTY GROUP $460,000Active3 beds 3 baths2,119 sq. ft.
$460,000Active3 beds 3 baths2,119 sq. ft.Address Withheld By Seller, Las Vegas, NV 89119
MLS# 2738050Listed by: YOUR HOME SOLD GUARANTEED RE- New
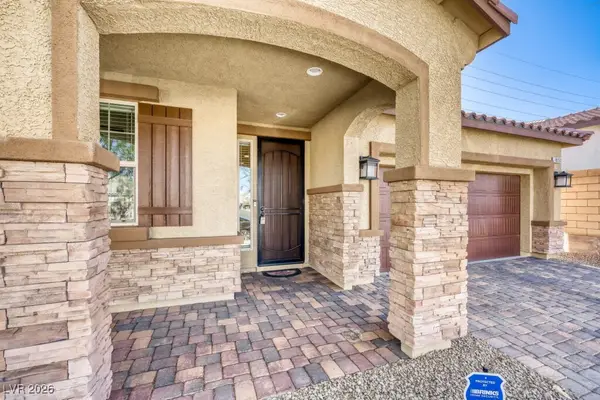 $550,000Active3 beds 2 baths1,748 sq. ft.
$550,000Active3 beds 2 baths1,748 sq. ft.Address Withheld By Seller, Las Vegas, NV 89166
MLS# 2753480Listed by: EXP REALTY - New
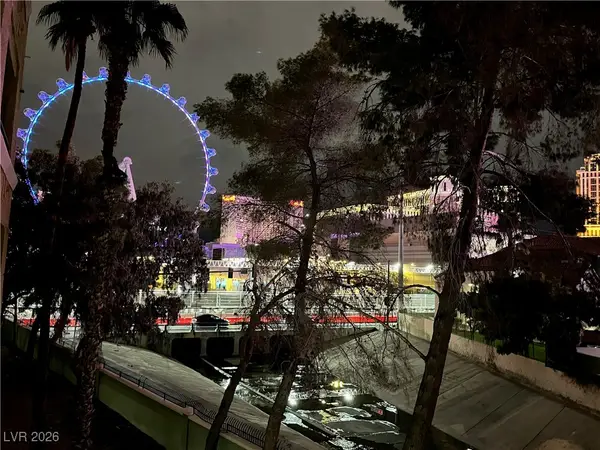 $242,000Active1 beds 1 baths692 sq. ft.
$242,000Active1 beds 1 baths692 sq. ft.210 E Flamingo Road #218, Las Vegas, NV 89169
MLS# 2751072Listed by: IMS REALTY LLC - New
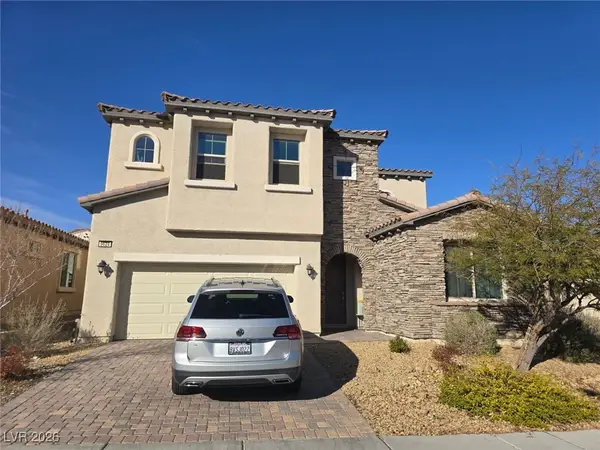 $589,000Active4 beds 4 baths3,532 sq. ft.
$589,000Active4 beds 4 baths3,532 sq. ft.9624 Ponderosa Skye Court, Las Vegas, NV 89166
MLS# 2753073Listed by: BHHS NEVADA PROPERTIES - New
 $539,999Active2 beds 2 baths1,232 sq. ft.
$539,999Active2 beds 2 baths1,232 sq. ft.897 Carlton Terrace Lane, Las Vegas, NV 89138
MLS# 2753249Listed by: O'HARMONY REALTY LLC - New
 $1,199,900Active4 beds 4 baths3,536 sq. ft.
$1,199,900Active4 beds 4 baths3,536 sq. ft.9938 Cambridge Brook Avenue, Las Vegas, NV 89149
MLS# 2753594Listed by: REAL BROKER LLC - New
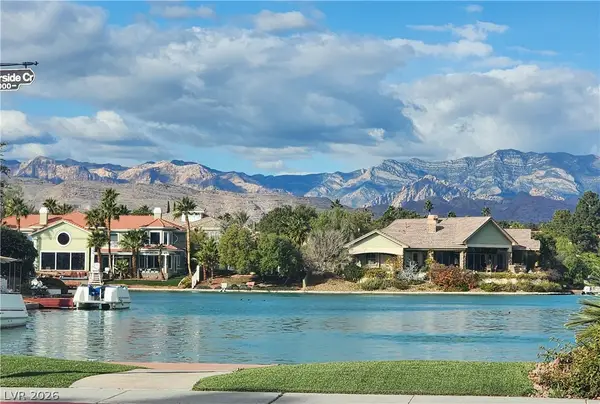 $980,000Active4 beds 3 baths2,375 sq. ft.
$980,000Active4 beds 3 baths2,375 sq. ft.3033 Misty Harbour Drive, Las Vegas, NV 89117
MLS# 2753697Listed by: CENTENNIAL REAL ESTATE - New
 $775,000Active3 beds 2 baths2,297 sq. ft.
$775,000Active3 beds 2 baths2,297 sq. ft.62 Harbor Coast Street, Las Vegas, NV 89148
MLS# 2753811Listed by: SIGNATURE REAL ESTATE GROUP - New
 $145,000Active2 beds 1 baths816 sq. ft.
$145,000Active2 beds 1 baths816 sq. ft.565 S Royal Crest Circle #19, Las Vegas, NV 89169
MLS# 2754441Listed by: BHHS NEVADA PROPERTIES

