4200 S Valley View Boulevard #3078, Las Vegas, NV 89103
Local realty services provided by:Better Homes and Gardens Real Estate Universal
Listed by: arik shinaarikshina@gmail.com
Office: vegas one realty
MLS#:2678796
Source:GLVAR
Price summary
- Price:$378,900
- Price per sq. ft.:$420.07
- Monthly HOA dues:$413
About this home
BEAUTIFUL 2 BEDROOM, 2 BATH CONDO LOCATED JUST 5 MINUTES FROM THE LAS VEGAS STRIP! FULLY FURNISHED HOME WITH KITCHEN APPLIANCES, DISHES, AND EVERYTHING YOU NEED – JUST MOVE RIGHT IN! * SHORT TERM RENTAL ALLOWED *
THE KITCHEN FEATURES GRANITE COUNTERTOPS, A LONG RAISED BREAKFAST BAR, PANTRY, AND PLENTY OF CABINET SPACE *
THE PRIMARY BEDROOM IS SEPARATE FROM THE SECOND BEDROOM AND OFFERS A WALK-IN CLOSET AND EN-SUITE BATHROOM *
RELAX IN YOUR SPACIOUS GREAT ROOM WITH A FIREPLACE AND A WALK-OUT BALCONY – PERFECT FOR ENTERTAINING OR UNWINDING * TILE FLOORING IN MAIN LIVING AREAS AND KITCHEN, WITH COMFY CARPET IN BOTH BEDROOMS *
ENJOY A GUARD-GATED COMMUNITY WITH ROVING SECURITY, A RESORT-STYLE POOL AND SPA, AND A CLUBHOUSE *
DON’T MISS THIS TURNKEY OPPORTUNITY IN A PRIME LOCATION! 5 Min from Las Vegas STRIP * VIEW TO THE RIO CASINO * MUST SEE...
Contact an agent
Home facts
- Year built:1990
- Listing ID #:2678796
- Added:261 day(s) ago
- Updated:December 24, 2025 at 11:49 AM
Rooms and interior
- Bedrooms:2
- Total bathrooms:2
- Full bathrooms:2
- Living area:902 sq. ft.
Heating and cooling
- Cooling:Central Air, Electric
- Heating:Central, Electric
Structure and exterior
- Roof:Tile
- Year built:1990
- Building area:902 sq. ft.
- Lot area:0.19 Acres
Schools
- High school:Clark Ed. W.
- Middle school:Sawyer Grant
- Elementary school:Thiriot, Joseph E.,Thiriot, Joseph E.
Utilities
- Water:Public
Finances and disclosures
- Price:$378,900
- Price per sq. ft.:$420.07
- Tax amount:$749
New listings near 4200 S Valley View Boulevard #3078
- New
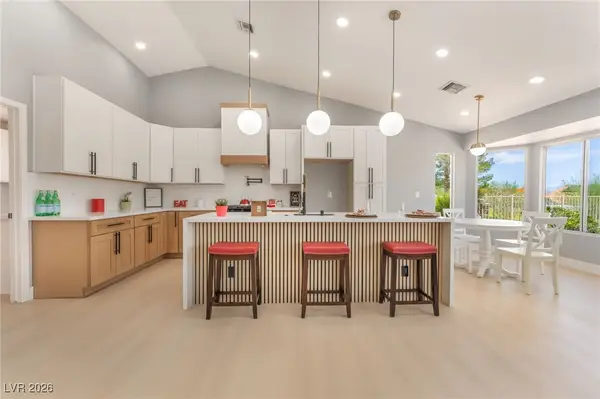 $549,999Active2 beds 2 baths1,653 sq. ft.
$549,999Active2 beds 2 baths1,653 sq. ft.3100 Gladstone Court, Las Vegas, NV 89134
MLS# 2746221Listed by: UNITED REALTY GROUP - New
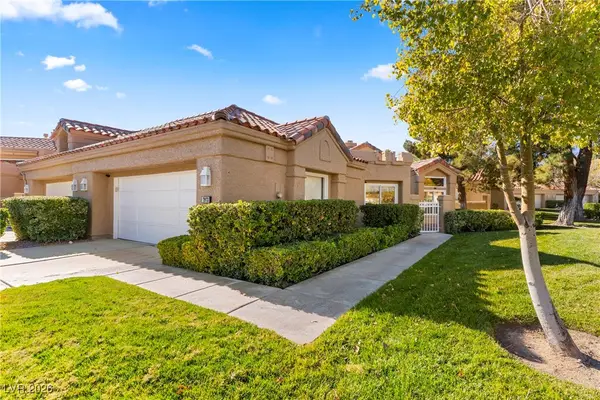 $725,000Active2 beds 2 baths1,915 sq. ft.
$725,000Active2 beds 2 baths1,915 sq. ft.7973 Harbour Towne Avenue, Las Vegas, NV 89113
MLS# 2747179Listed by: REDFIN - New
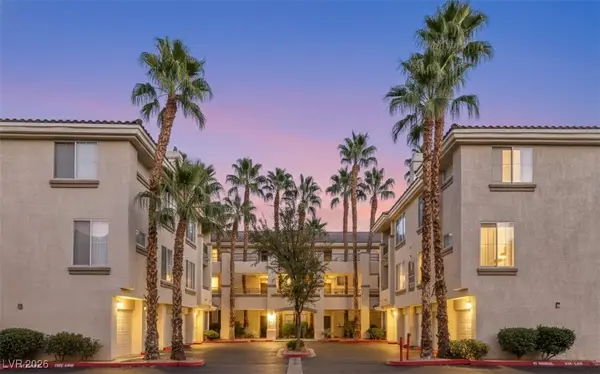 $195,000Active1 beds 1 baths685 sq. ft.
$195,000Active1 beds 1 baths685 sq. ft.7115 S Durango Drive #305, Las Vegas, NV 89113
MLS# 2747728Listed by: REALTY ONE GROUP, INC - New
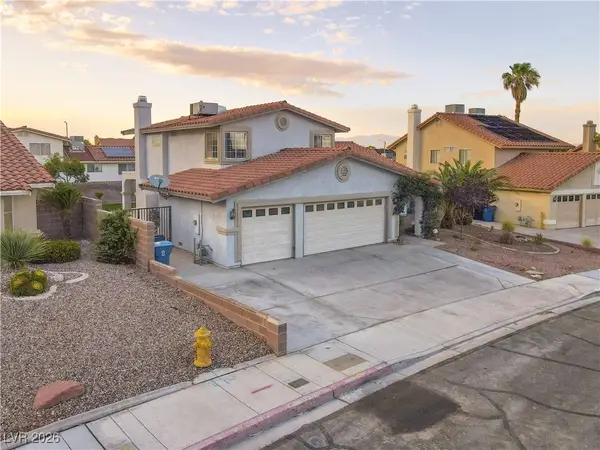 $625,000Active4 beds 3 baths2,181 sq. ft.
$625,000Active4 beds 3 baths2,181 sq. ft.8640 Blissville Avenue, Las Vegas, NV 89145
MLS# 2747906Listed by: REAL BROKER LLC - New
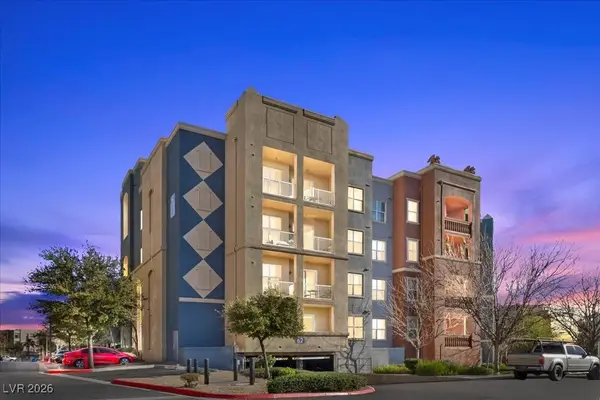 $316,500Active2 beds 2 baths1,279 sq. ft.
$316,500Active2 beds 2 baths1,279 sq. ft.62 E Serene Avenue #202, Las Vegas, NV 89123
MLS# 2748057Listed by: KELLER WILLIAMS REALTY LAS VEG - New
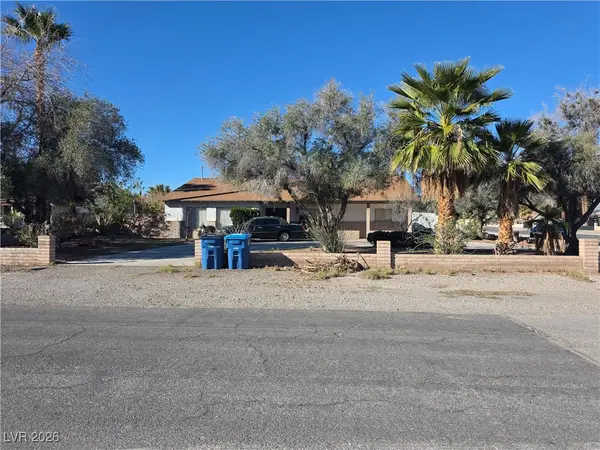 $700,000Active4 beds 2 baths2,371 sq. ft.
$700,000Active4 beds 2 baths2,371 sq. ft.2915 S Bronco Street, Las Vegas, NV 89146
MLS# 2748109Listed by: ROSSUM REALTY UNLIMITED - New
 $289,600Active2 beds 2 baths1,053 sq. ft.
$289,600Active2 beds 2 baths1,053 sq. ft.2200 S Fort Apache Road #2023, Las Vegas, NV 89117
MLS# 2748324Listed by: BHHS NEVADA PROPERTIES - New
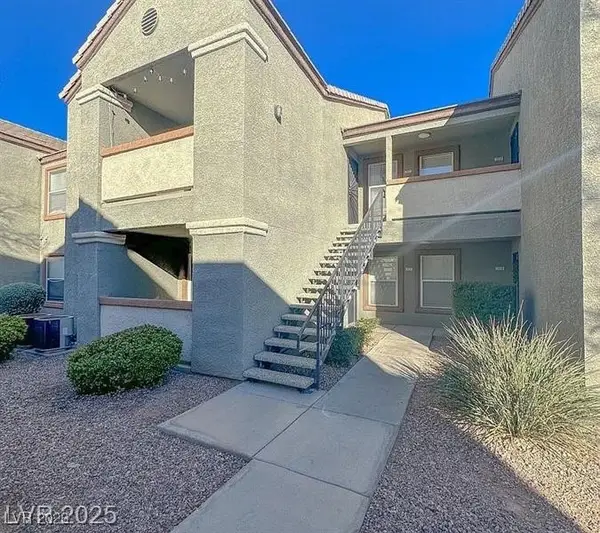 $224,900Active2 beds 2 baths960 sq. ft.
$224,900Active2 beds 2 baths960 sq. ft.555 E Silverado Ranch Boulevard #2028, Las Vegas, NV 89183
MLS# 2748338Listed by: KELLER WILLIAMS MARKETPLACE - New
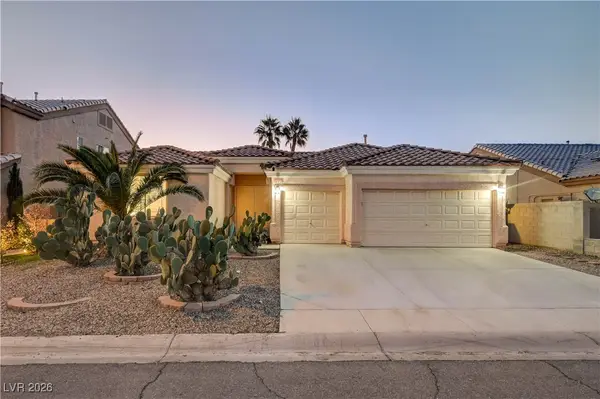 $575,000Active3 beds 2 baths1,987 sq. ft.
$575,000Active3 beds 2 baths1,987 sq. ft.4323 Village Spring Street, Las Vegas, NV 89147
MLS# 2748364Listed by: COLDWELL BANKER PREMIER - New
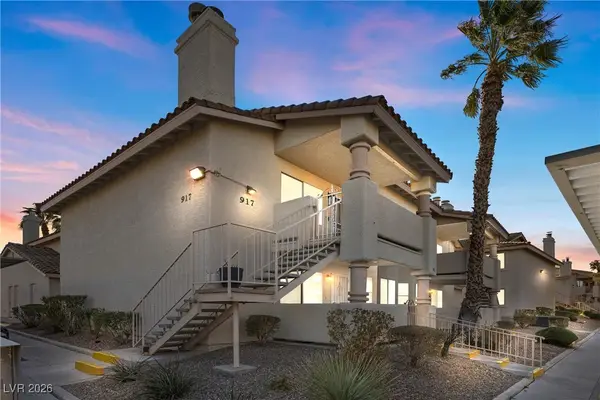 $210,000Active2 beds 2 baths912 sq. ft.
$210,000Active2 beds 2 baths912 sq. ft.917 Boulder Springs Drive #202, Las Vegas, NV 89128
MLS# 2748435Listed by: FOSTER REALTY
