421 Wonderstone Drive, Las Vegas, NV 89107
Local realty services provided by:Better Homes and Gardens Real Estate Universal
Listed by: janet spelman(702) 521-2937
Office: realty one group, inc
MLS#:2730845
Source:GLVAR
Price summary
- Price:$322,000
- Price per sq. ft.:$215.53
- Monthly HOA dues:$247
About this home
Looking for 55+ living with reasonable dues and a guard gate? This turnkey two bedroom townhome located in guard gated 55+ Promenade is for you! This fabulous townhome gives peace of mind with a new roof (2023), newer HVAC (2021), water heater (2022), and new garage door opener (2024)! This townhome boasts an amazing location within this darling community on a large corner lot just steps away from the community pool, spa and clubhouse! Laminate flooring with tile in the bathrooms! Huge bedrooms with large walk-in closets! Spacious living/dining area with wood burning fireplace! Kitchen has built-in convection oven/microwave, quartz counters, recessed lighting, and large pantry area! Oversized and clean attached two car garage with epoxy floors! Two covered patios with beautifully landscaped outdoor areas and plenty of hummingbirds! Plus there is a gated RV storage lot that is included in your HOA dues! Easy access to the 95 freeway! This townhome and community are truly special!
Contact an agent
Home facts
- Year built:1988
- Listing ID #:2730845
- Added:42 day(s) ago
- Updated:November 15, 2025 at 12:06 PM
Rooms and interior
- Bedrooms:2
- Total bathrooms:2
- Full bathrooms:1
- Living area:1,494 sq. ft.
Heating and cooling
- Cooling:Central Air, Electric
- Heating:Central, Electric
Structure and exterior
- Roof:Pitched, Tile
- Year built:1988
- Building area:1,494 sq. ft.
Schools
- High school:Western
- Middle school:Garside Frank F.
- Elementary school:Red Rock,Red Rock
Utilities
- Water:Public
Finances and disclosures
- Price:$322,000
- Price per sq. ft.:$215.53
- Tax amount:$1,227
New listings near 421 Wonderstone Drive
- New
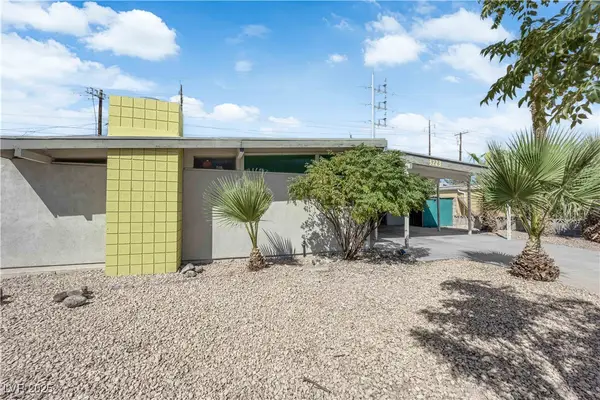 $390,000Active3 beds 2 baths1,215 sq. ft.
$390,000Active3 beds 2 baths1,215 sq. ft.3223 Sundown Drive, Las Vegas, NV 89169
MLS# 2740257Listed by: GALINDO GROUP REAL ESTATE - New
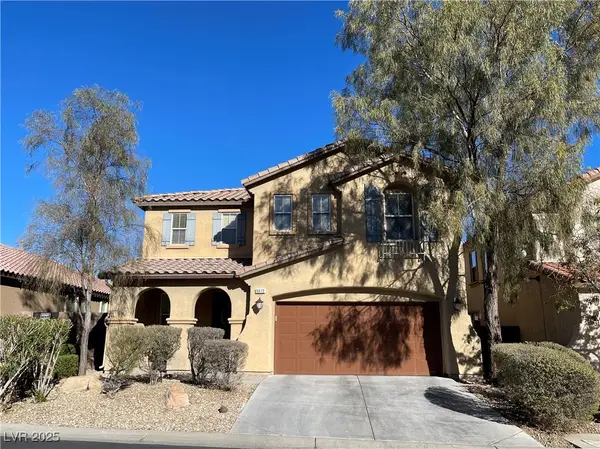 $630,000Active4 beds 3 baths3,038 sq. ft.
$630,000Active4 beds 3 baths3,038 sq. ft.9072 Sendero Avenue, Las Vegas, NV 89178
MLS# 2740521Listed by: WINWIN REALTY & PROPERTY MANAG - New
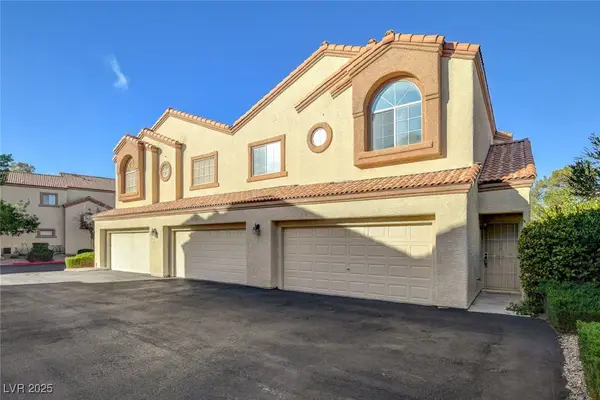 $264,900Active2 beds 2 baths1,229 sq. ft.
$264,900Active2 beds 2 baths1,229 sq. ft.8301 Boseck Drive #208, Las Vegas, NV 89145
MLS# 2740562Listed by: THE BAIRD GROUP, LLC - New
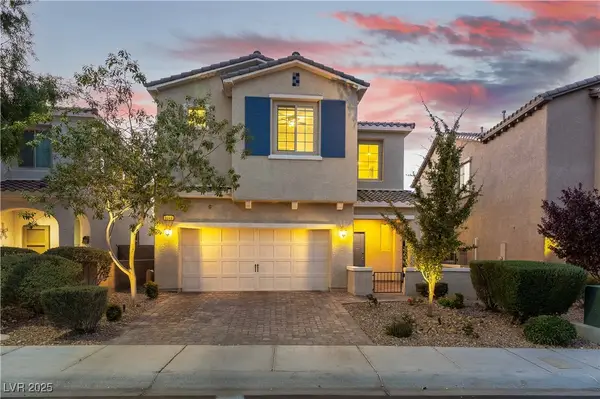 $540,000Active3 beds 3 baths2,128 sq. ft.
$540,000Active3 beds 3 baths2,128 sq. ft.8049 Red Rock Crest Street, Las Vegas, NV 89166
MLS# 2740781Listed by: SEQUOIA REALTY LLC - New
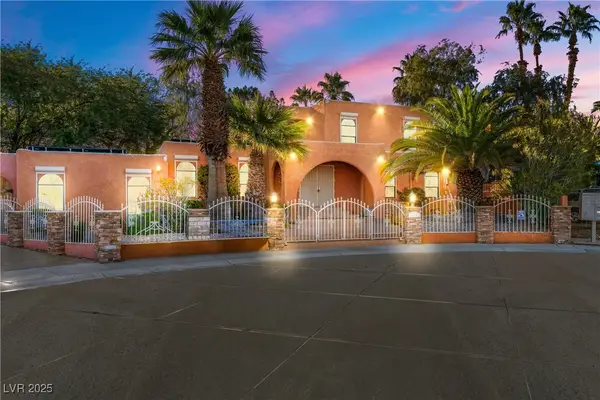 $899,900Active4 beds 4 baths3,134 sq. ft.
$899,900Active4 beds 4 baths3,134 sq. ft.2631 S Buffalo Drive, Las Vegas, NV 89117
MLS# 2735736Listed by: REDFIN - New
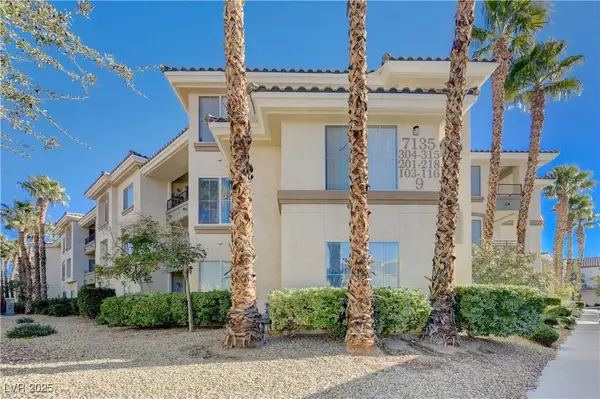 $265,000Active2 beds 2 baths962 sq. ft.
$265,000Active2 beds 2 baths962 sq. ft.7135 S Durango Drive #210, Las Vegas, NV 89113
MLS# 2740090Listed by: FIRST MUTUAL REALTY GROUP - New
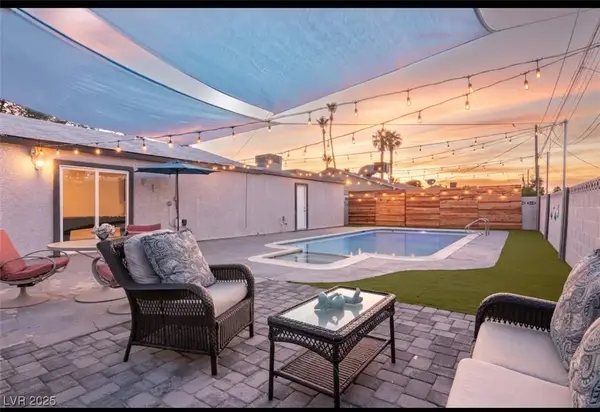 $475,000Active4 beds 3 baths1,656 sq. ft.
$475,000Active4 beds 3 baths1,656 sq. ft.3524 Anthony Drive, Las Vegas, NV 89121
MLS# 2740130Listed by: LV CITY REAL ESTATE - New
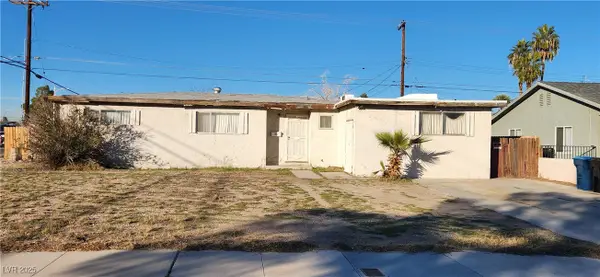 $275,000Active5 beds 2 baths1,740 sq. ft.
$275,000Active5 beds 2 baths1,740 sq. ft.5912 Idle Avenue, Las Vegas, NV 89107
MLS# 2740523Listed by: BHHS NEVADA PROPERTIES - New
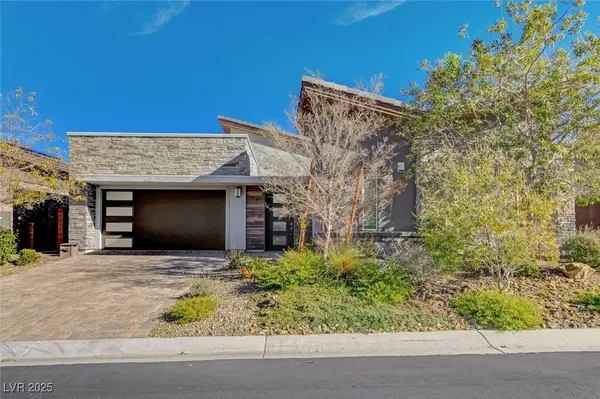 $1,350,000Active3 beds 3 baths2,692 sq. ft.
$1,350,000Active3 beds 3 baths2,692 sq. ft.6184 Willow Rock Street, Las Vegas, NV 89135
MLS# 2740679Listed by: KELLER WILLIAMS MARKETPLACE 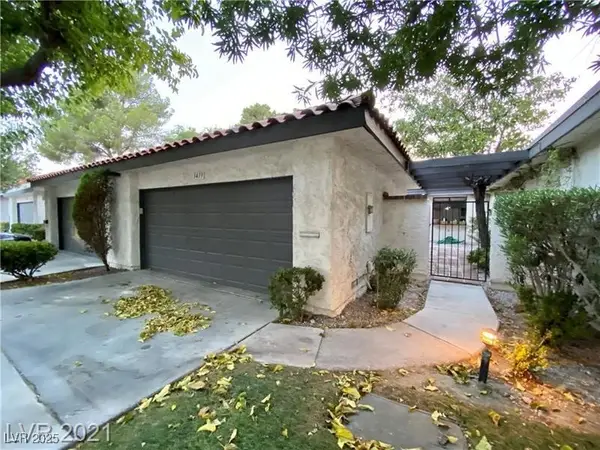 $220,000Pending3 beds 2 baths1,720 sq. ft.
$220,000Pending3 beds 2 baths1,720 sq. ft.3419 Manzano Circle, Las Vegas, NV 89121
MLS# 2740735Listed by: RESIDE LLC
