4219 Wales Green Lane, Las Vegas, NV 89110
Local realty services provided by:Better Homes and Gardens Real Estate Universal
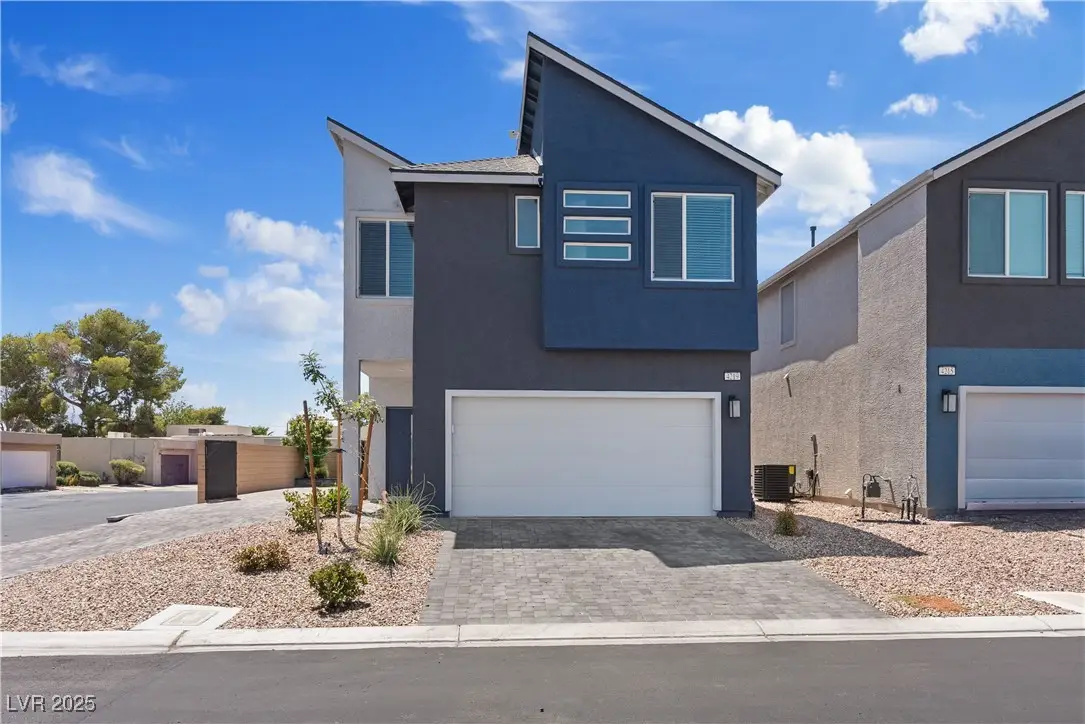
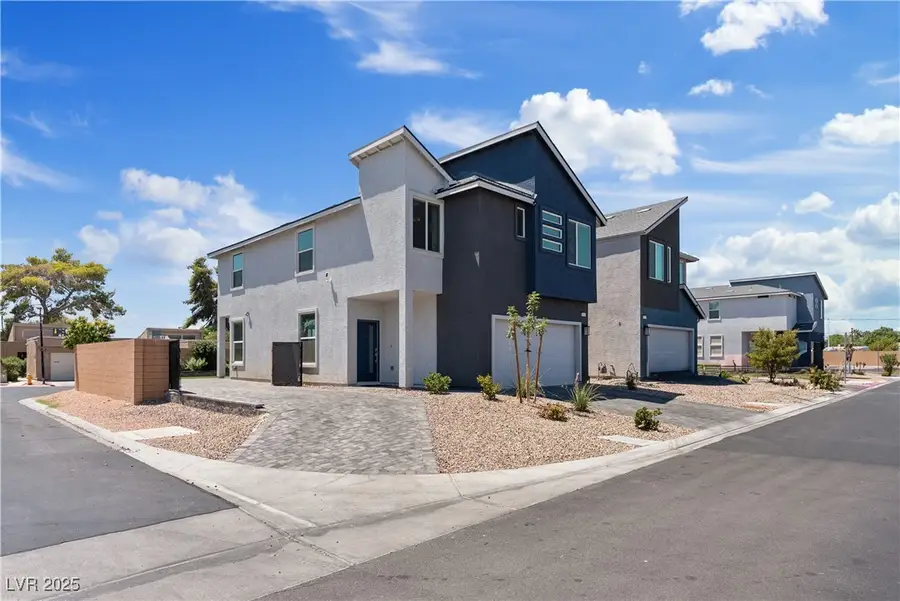
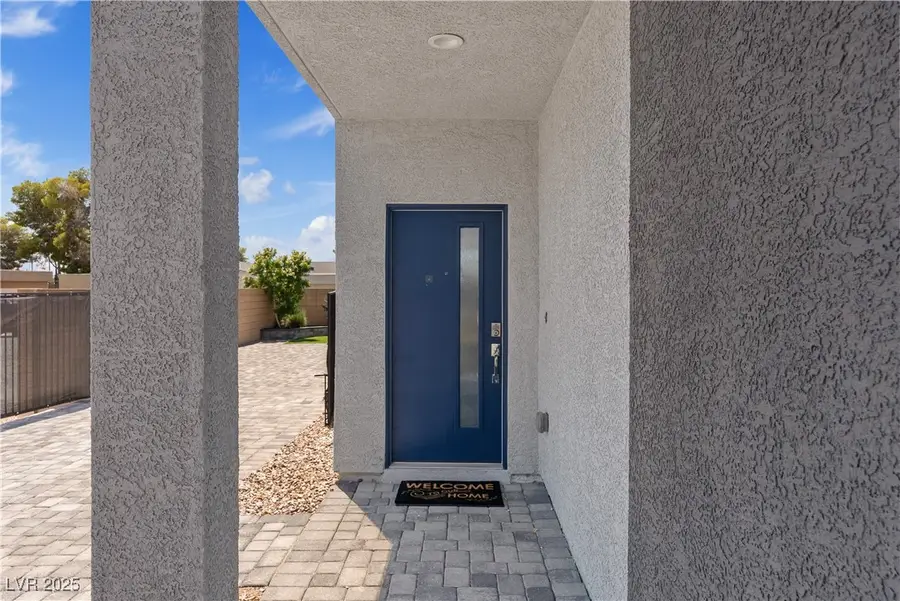
Listed by:alexandria mcgurk(702) 807-7044
Office:simply vegas
MLS#:2709751
Source:GLVAR
Price summary
- Price:$430,000
- Price per sq. ft.:$217.94
- Monthly HOA dues:$98
About this home
Modern elegance meets functionality in this nearly new 3-year-old home on a corner RV lot. Featuring 3 beds, 3 baths, a spacious loft, and a 2-car garage with high storage, this property offers gated RV parking, pavered driveways, and abundant extra parking. The open floor plan is filled with natural light, ideal for entertaining, with a gourmet kitchen boasting a large island and walk-in pantry. Upstairs, enjoy a generous loft and a private primary suite with Strip views, spa-style bath, and walk-in closet. Secondary bedrooms are spacious and also feature walk-in closets. The backyard offers a covered patio and low-maintenance landscaping. Extras include a whole-home recessed fire sprinkler system and all appliances. With access to a community pool and tennis courts, all in a quiet neighborhood with easy freeway access, makes this the perfect house to call HOME!
Contact an agent
Home facts
- Year built:2023
- Listing Id #:2709751
- Added:3 day(s) ago
- Updated:August 18, 2025 at 12:01 AM
Rooms and interior
- Bedrooms:3
- Total bathrooms:3
- Full bathrooms:1
- Half bathrooms:1
- Living area:1,973 sq. ft.
Heating and cooling
- Cooling:Central Air, Electric
- Heating:Central, Gas
Structure and exterior
- Roof:Flat, Tile
- Year built:2023
- Building area:1,973 sq. ft.
- Lot area:0.11 Acres
Schools
- High school:Desert Pines
- Middle school:Martin Roy
- Elementary school:Moore, William,Moore, William
Utilities
- Water:Public
Finances and disclosures
- Price:$430,000
- Price per sq. ft.:$217.94
- Tax amount:$3,609
New listings near 4219 Wales Green Lane
- New
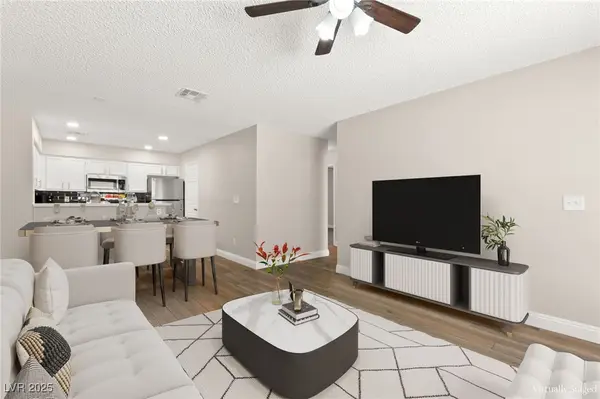 $230,000Active2 beds 2 baths900 sq. ft.
$230,000Active2 beds 2 baths900 sq. ft.2120 Willowbury Drive #A, Las Vegas, NV 89108
MLS# 2710751Listed by: HUNTINGTON & ELLIS, A REAL EST - New
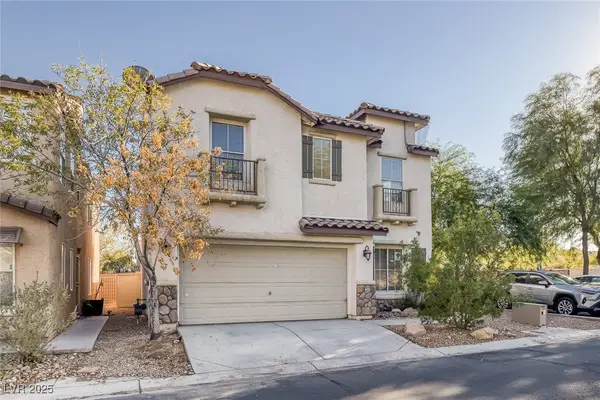 $399,500Active3 beds 3 baths1,367 sq. ft.
$399,500Active3 beds 3 baths1,367 sq. ft.5081 Pine Mountain Avenue, Las Vegas, NV 89139
MLS# 2711061Listed by: REALTY ONE GROUP, INC - New
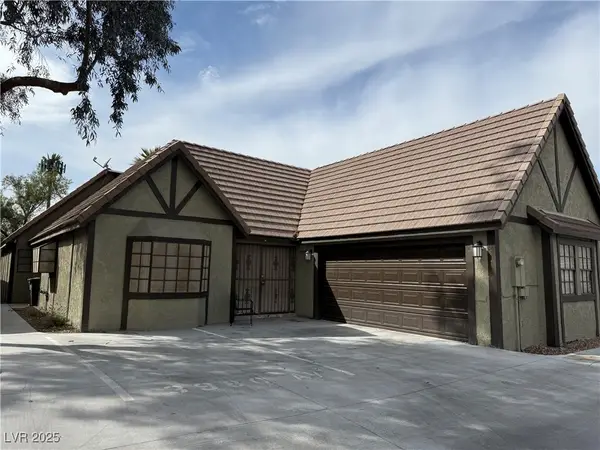 $343,000Active3 beds 2 baths2,082 sq. ft.
$343,000Active3 beds 2 baths2,082 sq. ft.3980 Avebury Place, Las Vegas, NV 89121
MLS# 2711107Listed by: SIGNATURE REAL ESTATE GROUP - New
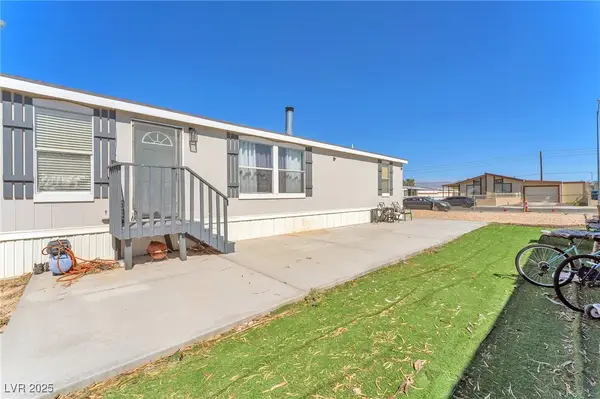 $325,000Active3 beds 2 baths1,456 sq. ft.
$325,000Active3 beds 2 baths1,456 sq. ft.6071 Big Bend Avenue, Las Vegas, NV 89156
MLS# 2707418Listed by: GK PROPERTIES - New
 $550,000Active4 beds 4 baths2,613 sq. ft.
$550,000Active4 beds 4 baths2,613 sq. ft.7537 Rainbow Spray Drive, Las Vegas, NV 89131
MLS# 2708349Listed by: GK PROPERTIES - New
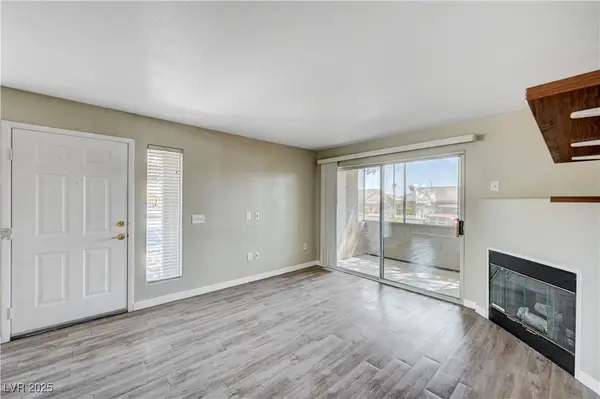 $222,000Active2 beds 2 baths1,029 sq. ft.
$222,000Active2 beds 2 baths1,029 sq. ft.5710 E Tropicana Avenue #1057, Las Vegas, NV 89122
MLS# 2710612Listed by: REAL BROKER LLC - New
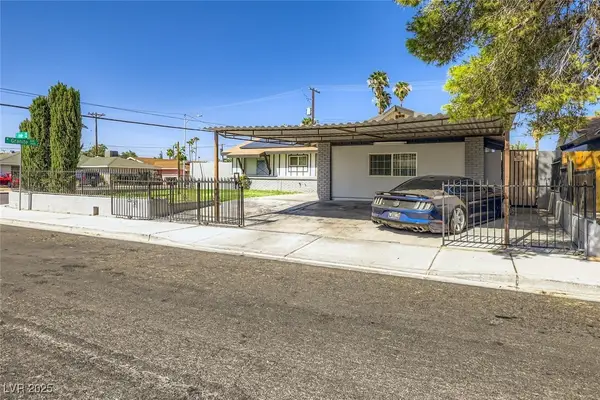 $410,000Active4 beds 3 baths1,707 sq. ft.
$410,000Active4 beds 3 baths1,707 sq. ft.35 Jade Circle, Las Vegas, NV 89106
MLS# 2710627Listed by: KELLER WILLIAMS MARKETPLACE - New
 $585,000Active5 beds 3 baths2,704 sq. ft.
$585,000Active5 beds 3 baths2,704 sq. ft.5449 Desert Spring Rd Road, Las Vegas, NV 89149
MLS# 2710223Listed by: REALTY ONE GROUP, INC - New
 $330,000Active3 beds 2 baths2,010 sq. ft.
$330,000Active3 beds 2 baths2,010 sq. ft.3471 One Nation Avenue, Las Vegas, NV 89121
MLS# 2711115Listed by: BHHS NEVADA PROPERTIES - New
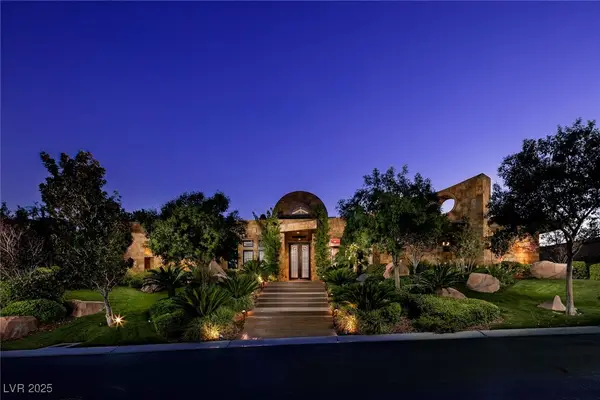 $7,995,000Active5 beds 6 baths8,397 sq. ft.
$7,995,000Active5 beds 6 baths8,397 sq. ft.15 Golden Sunray Lane, Las Vegas, NV 89135
MLS# 2710031Listed by: IS LUXURY

