4230 Velvet View Street, Las Vegas, NV 89129
Local realty services provided by:Better Homes and Gardens Real Estate Universal
4230 Velvet View Street,Las Vegas, NV 89129
$925,000
- 4 Beds
- 3 Baths
- - sq. ft.
- Single family
- Sold
Listed by: jody berger702-541-8300
Office: all vegas valley realty
MLS#:2730210
Source:GLVAR
Sorry, we are unable to map this address
Price summary
- Price:$925,000
- Monthly HOA dues:$88
About this home
WELCOME TO THIS BEAUTIFULLY UPGRADED MODERN SINGLE-STORY HOME, DESIGNED FOR COMFORT, LUXURY & FUNCTIONALITY. THIS SPACIOUS 4 BED, 3 BATH FEATURES A NEXT GEN SUITE WITH SEPARATE ENTRANCE, KITCHENETTE, BEDROOM & BATH-PERFECT FOR FAMILY OR GUESTS. STEP INSIDE TO A LIGHT FILLED OPEN FLOORPLAN WITH A DINING ROOM & GREAT ROOM FEATURING SURROUND SOUND, RETRACTABLE SHADES AND CEILING FAN. CHEF'S DREAM KITCHEN OUTFITTED WITH: GRANITE COUNTERTOPS/OVERSIZED ISLAND WITH PENDANT LIGHTING/STAINLESS APPLIANCES/DOUBLE OVEN/GAS COOKTOP/MICROWAVE/WALK IN PANTRY/UNDER CABINET LIGHTING. PRIMARY SUITE OFFERS PLANTATION SHUTTERS/CEILING FAN/CUSTOM BUILT CLOSET. LUXURIOUS EN-SUITE: DUAL SINKS, GRANITE VANITY, SHOWER & SOAKING TUB. SECONDARY BEDS WITH FANS & CUSTOM CLOSETS. BACKYARD RESORT STYLE OASIS: POOL/SPA/COVERED PATIO/PERGOLA/16 SPEAKER SS./FAUX GRASS. 3 BAY GARAGE: EPOXY FLOORING/BUILT IN CABS/SHELVING/RACKS/CARBON WATER FILTRATION/INSTANTANEOUS HOT WATER. SMART HOME TECHNOLOGY!
Contact an agent
Home facts
- Year built:2021
- Listing ID #:2730210
- Added:120 day(s) ago
- Updated:December 17, 2025 at 12:58 AM
Rooms and interior
- Bedrooms:4
- Total bathrooms:3
- Full bathrooms:3
Heating and cooling
- Cooling:Central Air, Electric
- Heating:Central, Gas, Multiple Heating Units
Structure and exterior
- Roof:Pitched, Tile
- Year built:2021
Schools
- High school:Centennial
- Middle school:Leavitt Justice Myron E
- Elementary school:Garehime, Edith,Garehime, Edith
Utilities
- Water:Public
Finances and disclosures
- Price:$925,000
- Tax amount:$5,832
New listings near 4230 Velvet View Street
- New
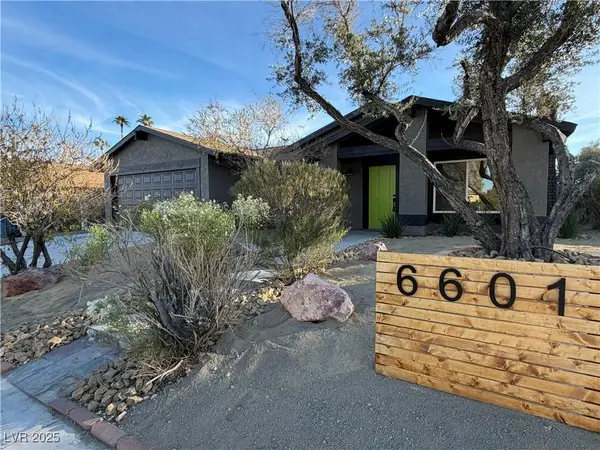 $529,995Active4 beds 2 baths1,923 sq. ft.
$529,995Active4 beds 2 baths1,923 sq. ft.6601 Boxwood Lane, Las Vegas, NV 89103
MLS# 2741156Listed by: INFINITY BROKERAGE - New
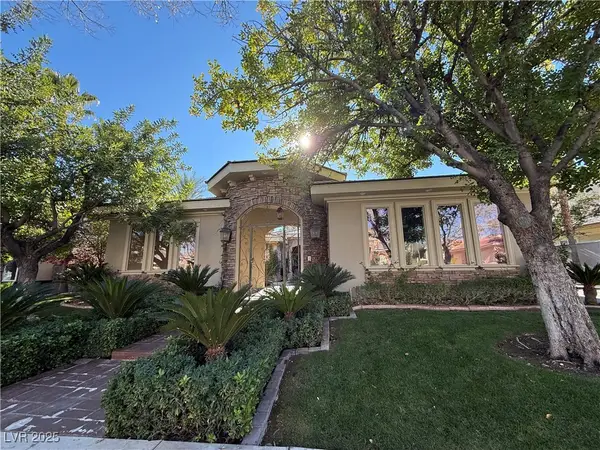 $2,595,000Active4 beds 4 baths3,188 sq. ft.
$2,595,000Active4 beds 4 baths3,188 sq. ft.9317 Canyon Classic Drive, Las Vegas, NV 89144
MLS# 2741172Listed by: VIRTUE REAL ESTATE GROUP - New
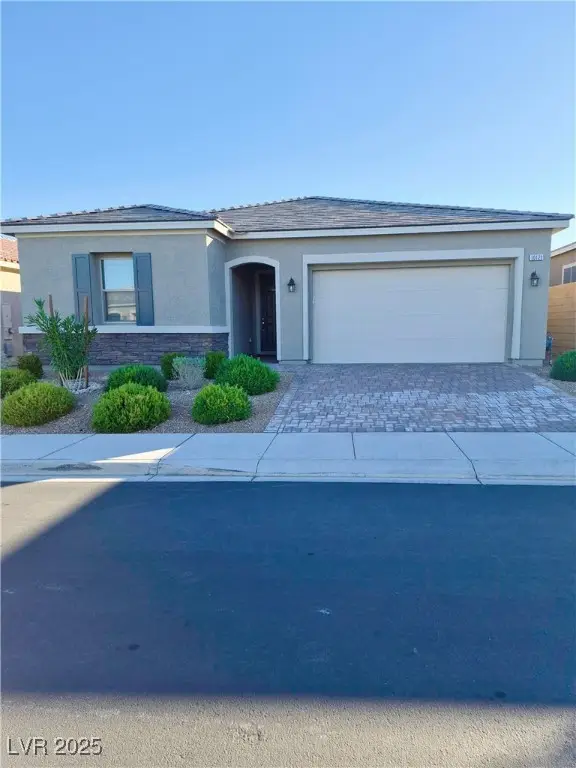 $649,000Active3 beds 2 baths2,162 sq. ft.
$649,000Active3 beds 2 baths2,162 sq. ft.10121 Ocher Valley Avenue, Las Vegas, NV 89178
MLS# 2741979Listed by: REALTY ONE GROUP, INC - New
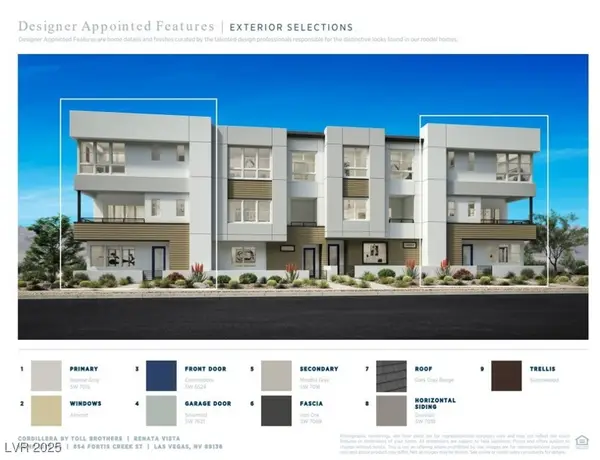 $770,000Active4 beds 4 baths2,359 sq. ft.
$770,000Active4 beds 4 baths2,359 sq. ft.658 Fortis Creek Street, Las Vegas, NV 89138
MLS# 2737268Listed by: TB REALTY LAS VEGAS LLC - New
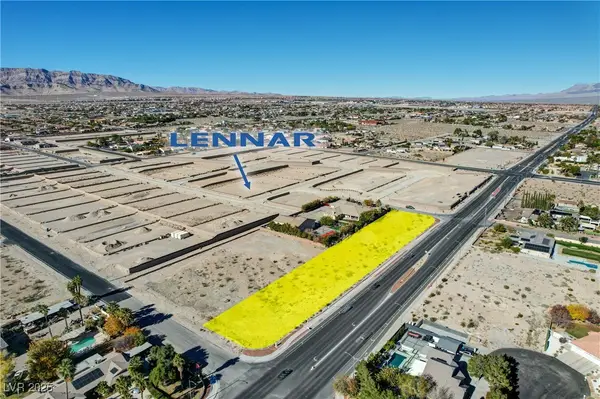 $690,000Active1.71 Acres
$690,000Active1.71 AcresFort Apache Between Stephen & Hammer, Las Vegas, NV 89149
MLS# 2741060Listed by: SIMPLY VEGAS - New
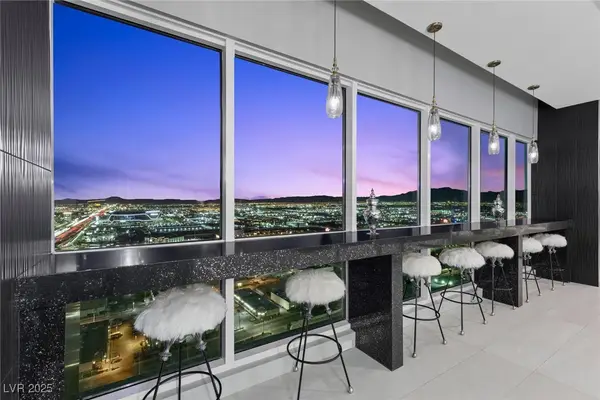 $4,250,000Active4 beds 4 baths4,820 sq. ft.
$4,250,000Active4 beds 4 baths4,820 sq. ft.4575 Dean Martin Drive #3300, Las Vegas, NV 89103
MLS# 2741624Listed by: LAS VEGAS SOTHEBY'S INT'L - New
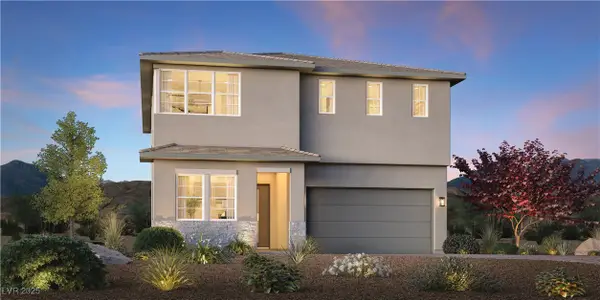 $775,000Active4 beds 3 baths2,728 sq. ft.
$775,000Active4 beds 3 baths2,728 sq. ft.9032 Cielo Canyon Street, Las Vegas, NV 89166
MLS# 2741863Listed by: TB REALTY LAS VEGAS LLC - New
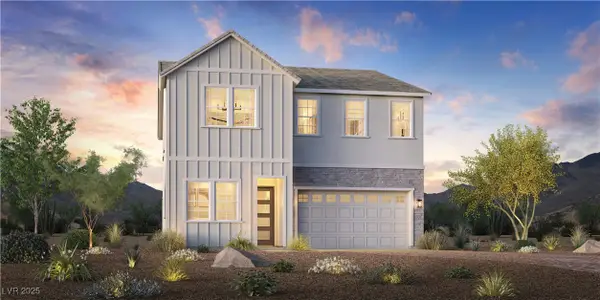 $790,000Active4 beds 4 baths2,890 sq. ft.
$790,000Active4 beds 4 baths2,890 sq. ft.9038 Cielo Canyon Street, Las Vegas, NV 89166
MLS# 2741890Listed by: TB REALTY LAS VEGAS LLC - New
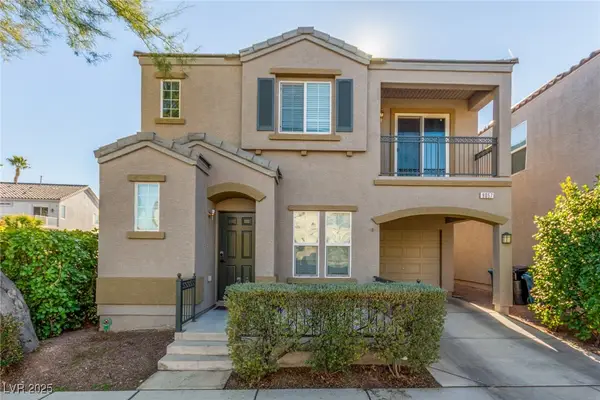 $364,900Active3 beds 3 baths1,316 sq. ft.
$364,900Active3 beds 3 baths1,316 sq. ft.9057 Badby Avenue, Las Vegas, NV 89148
MLS# 2741934Listed by: LIFE REALTY DISTRICT - New
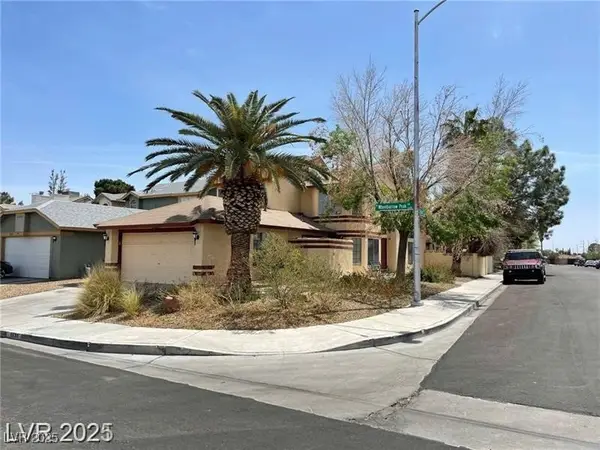 $425,000Active3 beds 3 baths1,643 sq. ft.
$425,000Active3 beds 3 baths1,643 sq. ft.6633 Wheelbarrow Peak Drive, Las Vegas, NV 89108
MLS# 2732113Listed by: BHHS NEVADA PROPERTIES
