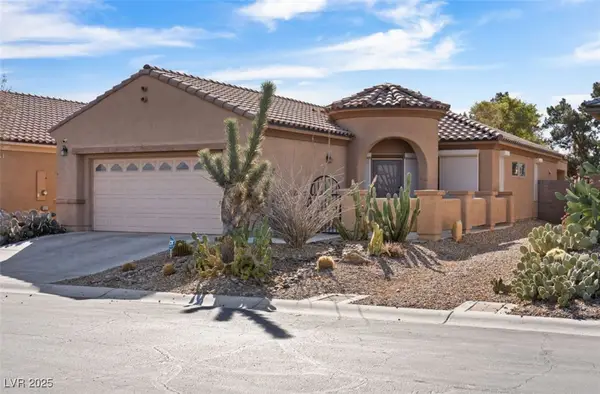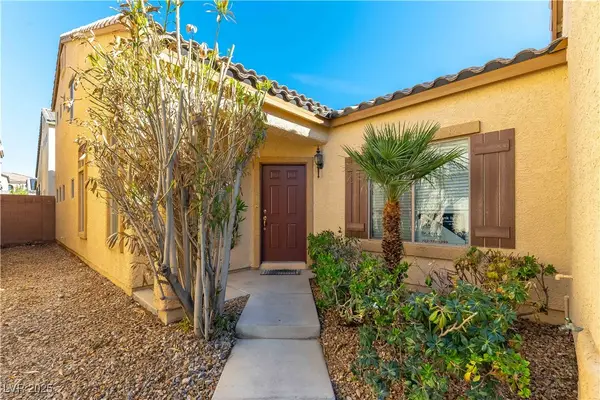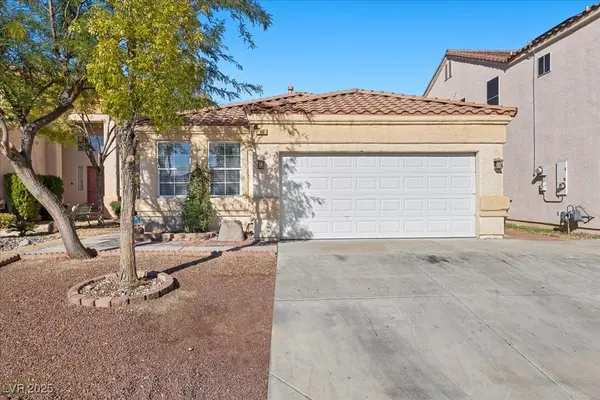425 Pinnacle Heights Lane, Las Vegas, NV 89144
Local realty services provided by:Better Homes and Gardens Real Estate Universal
Listed by: ivy vo(702) 250-3355
Office: simply vegas
MLS#:2736715
Source:GLVAR
Price summary
- Price:$1,595,000
- Price per sq. ft.:$435.08
- Monthly HOA dues:$228
About this home
Welcome to this stunning home in the exclusive guard-gated Eagle Rock community in Summerlin. Featuring an open floor plan, the double-door entry leads to a formal living room with vaulted ceilings. A separate family room offers a gas fireplace and built-in surround sound. The gourmet kitchen boasts a large granite island, breakfast bar, high-end appliances, double oven, and a 5-burner stove. This rare find includes 5 bedrooms and 4.5 baths, with a full en-suite bedroom downstairs. The master bathroom features granite countertops, an updated tub, and a shower. Additional highlights include a 3-car garage with abundant storage, a backyard backing onto a walking trail with stunning Mountain View’s plus a sparkling pool, hidden cave spa, and built-in BBQ. AMAZING VIEWS OF THE MOUNTAINS & 9TH HOLE TPC GOLF COURSE FROM THE BACKYARD AND PRIMARY BALCONY* Truly one of the best lots. Newly HVAC system in 2024 and new garage doors in 2022. All solar paid off.
Contact an agent
Home facts
- Year built:1997
- Listing ID #:2736715
- Added:4 day(s) ago
- Updated:November 26, 2025 at 02:41 AM
Rooms and interior
- Bedrooms:5
- Total bathrooms:5
- Full bathrooms:4
- Half bathrooms:1
- Living area:3,666 sq. ft.
Heating and cooling
- Cooling:Central Air, Gas
- Heating:Central, Gas, Multiple Heating Units
Structure and exterior
- Roof:Tile
- Year built:1997
- Building area:3,666 sq. ft.
- Lot area:0.2 Acres
Schools
- High school:Palo Verde
- Middle school:Rogich Sig
- Elementary school:Bonner, John W.,Bonner, John W.
Utilities
- Water:Public
Finances and disclosures
- Price:$1,595,000
- Price per sq. ft.:$435.08
- Tax amount:$8,288
New listings near 425 Pinnacle Heights Lane
- New
 $724,999Active3 beds 3 baths2,020 sq. ft.
$724,999Active3 beds 3 baths2,020 sq. ft.10246 Super Jovian Street, Las Vegas, NV 89143
MLS# 2737435Listed by: VEGAS DREAM HOMES INC - New
 $399,999Active3 beds 3 baths1,627 sq. ft.
$399,999Active3 beds 3 baths1,627 sq. ft.2791 Virgo Drive, Las Vegas, NV 89156
MLS# 2737467Listed by: LIFE REALTY DISTRICT - New
 $489,000Active3 beds 3 baths1,470 sq. ft.
$489,000Active3 beds 3 baths1,470 sq. ft.11239 Eureka Pass Court, Las Vegas, NV 89135
MLS# 2737721Listed by: VERTEX REALTY & PROPERTY MANAG - New
 $399,000Active3 beds 2 baths1,747 sq. ft.
$399,000Active3 beds 2 baths1,747 sq. ft.6151 Moonlight Sonata Avenue, Las Vegas, NV 89122
MLS# 2737724Listed by: GOLDEN STARS REALTY GROUP LLC - New
 $350,000Active3 beds 3 baths1,572 sq. ft.
$350,000Active3 beds 3 baths1,572 sq. ft.9608 Sharp Horn Court, Las Vegas, NV 89149
MLS# 2737031Listed by: ERA BROKERS CONSOLIDATED - New
 $2,188,000Active4 beds 4 baths3,061 sq. ft.
$2,188,000Active4 beds 4 baths3,061 sq. ft.397 Highview Ridge Avenue, Las Vegas, NV 89138
MLS# 2737608Listed by: AXXS REALTY - New
 $449,900Active3 beds 3 baths1,725 sq. ft.
$449,900Active3 beds 3 baths1,725 sq. ft.94 Willow Dove Avenue, Las Vegas, NV 89123
MLS# 2737632Listed by: NVWM REALTY - New
 $674,999Active5 beds 3 baths2,481 sq. ft.
$674,999Active5 beds 3 baths2,481 sq. ft.212 Stour Lane, Las Vegas, NV 89144
MLS# 2737718Listed by: REAL BROKER LLC - New
 $285,000Active2 beds 1 baths777 sq. ft.
$285,000Active2 beds 1 baths777 sq. ft.2900 Brady Avenue, Las Vegas, NV 89101
MLS# 2735988Listed by: SIGNATURE REAL ESTATE GROUP - Open Sat, 12 to 5pmNew
 $370,000Active2 beds 3 baths1,442 sq. ft.
$370,000Active2 beds 3 baths1,442 sq. ft.6623 S Dapple Gray Road, Las Vegas, NV 89148
MLS# 2737007Listed by: REALTY ONE GROUP, INC
