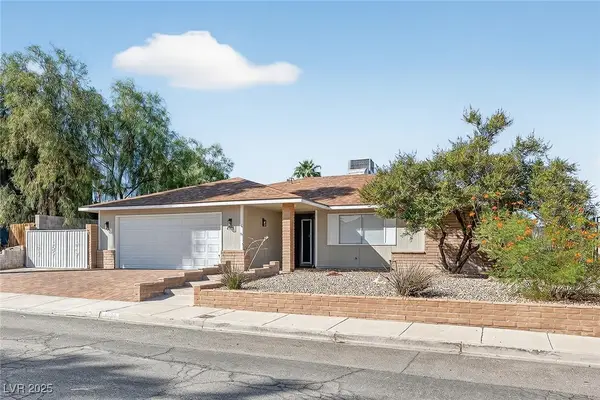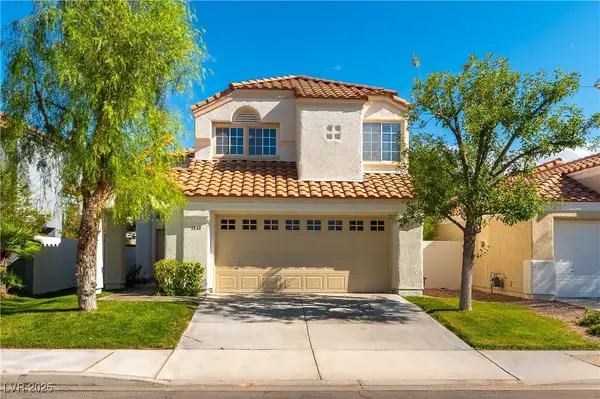4291 Sanderling Circle #124, Las Vegas, NV 89103
Local realty services provided by:Better Homes and Gardens Real Estate Universal
Listed by:guadalupe magallanes
Office:las vegas sotheby's int'l
MLS#:2629690
Source:GLVAR
Price summary
- Price:$195,000
- Price per sq. ft.:$269.34
- Monthly HOA dues:$200
About this home
Discover the charm of popular Spring Oaks II! This inviting second-level condo features 1 bedroom, 1 fashionably updated full bathroom, complete with spacious living room & cozy fireplace. Recent upgrades include fresh paint, modern baseboards, elegant window casings, & new blinds. The kitchen offers style & functionality with a breakfast bar, dining nook, quality stainless steel appliances, updated cabinetry with sleek handles, modern lighting, & durable laminate countertops, and beautiful laminate flooring runs throughout the unit. Included in sale are all appliances, Bosch stackable washer/dryer, a separate freezer & all furniture. Located in a gated community offering fantastic amenities like a pool, spa, pickleball courts, assigned covered parking, ample guest parking as well as R.V. parking. Just minutes from Chinatown, The LV Strip, T-Mobile Arena, Allegiant Stadium, and Fashion Show Mall. Plus, a brand-new, energy-efficient, 2 Ton 16 Seer HVAC Unit was installed in Feb.2024!
Contact an agent
Home facts
- Year built:1988
- Listing ID #:2629690
- Added:325 day(s) ago
- Updated:September 23, 2025 at 01:57 PM
Rooms and interior
- Bedrooms:1
- Total bathrooms:1
- Full bathrooms:1
- Living area:724 sq. ft.
Heating and cooling
- Cooling:Central Air, Electric
- Heating:Central, Electric
Structure and exterior
- Roof:Flat, Tile
- Year built:1988
- Building area:724 sq. ft.
Schools
- High school:Clark Ed. W.
- Middle school:Sawyer Grant
- Elementary school:Bell, Rex,Bell, Rex
Utilities
- Water:Public
Finances and disclosures
- Price:$195,000
- Price per sq. ft.:$269.34
- Tax amount:$718
New listings near 4291 Sanderling Circle #124
- New
 $465,000Active3 beds 2 baths1,620 sq. ft.
$465,000Active3 beds 2 baths1,620 sq. ft.4332 Del Santos Drive, Las Vegas, NV 89121
MLS# 2721644Listed by: BLUEPRINT REAL ESTATE SERVICES - New
 $569,000Active3 beds 3 baths1,972 sq. ft.
$569,000Active3 beds 3 baths1,972 sq. ft.1840 Shirewick Drive, Las Vegas, NV 89117
MLS# 2723177Listed by: PRESIDIO REAL ESTATE SERVICES - New
 $164,000Active2 beds 1 baths975 sq. ft.
$164,000Active2 beds 1 baths975 sq. ft.3152 S Eastern Avenue #26, Las Vegas, NV 89169
MLS# 2723117Listed by: SIMPLY VEGAS - New
 $400,000Active3 beds 2 baths1,112 sq. ft.
$400,000Active3 beds 2 baths1,112 sq. ft.2311 Sierra Sunrise Street, Las Vegas, NV 89156
MLS# 2723218Listed by: REALTY ONE GROUP, INC - New
 $570,000Active4 beds 3 baths2,735 sq. ft.
$570,000Active4 beds 3 baths2,735 sq. ft.9365 Sparkling Waters Avenue, Las Vegas, NV 89129
MLS# 2723220Listed by: ROOFTOP REALTY - New
 $399,000Active4 beds 2 baths1,450 sq. ft.
$399,000Active4 beds 2 baths1,450 sq. ft.309 Estella Avenue, Las Vegas, NV 89107
MLS# 2723223Listed by: BHHS NEVADA PROPERTIES - New
 $480,000Active4 beds 2 baths1,923 sq. ft.
$480,000Active4 beds 2 baths1,923 sq. ft.5968 Pavilion Lakes Avenue, Las Vegas, NV 89122
MLS# 2715053Listed by: KELLER WILLIAMS MARKETPLACE - New
 $1,850,000Active3 beds 3 baths2,994 sq. ft.
$1,850,000Active3 beds 3 baths2,994 sq. ft.5192 Estasi Street, Las Vegas, NV 89135
MLS# 2716240Listed by: GDK REALTY - New
 $1,475,000Active4 beds 4 baths3,966 sq. ft.
$1,475,000Active4 beds 4 baths3,966 sq. ft.2211 Edgewood Avenue, Las Vegas, NV 89102
MLS# 2718341Listed by: BHHS NEVADA PROPERTIES - New
 $330,000Active2 beds 2 baths1,216 sq. ft.
$330,000Active2 beds 2 baths1,216 sq. ft.6429 Roy Rogers Drive, Las Vegas, NV 89108
MLS# 2718406Listed by: SIGNATURE REAL ESTATE GROUP
