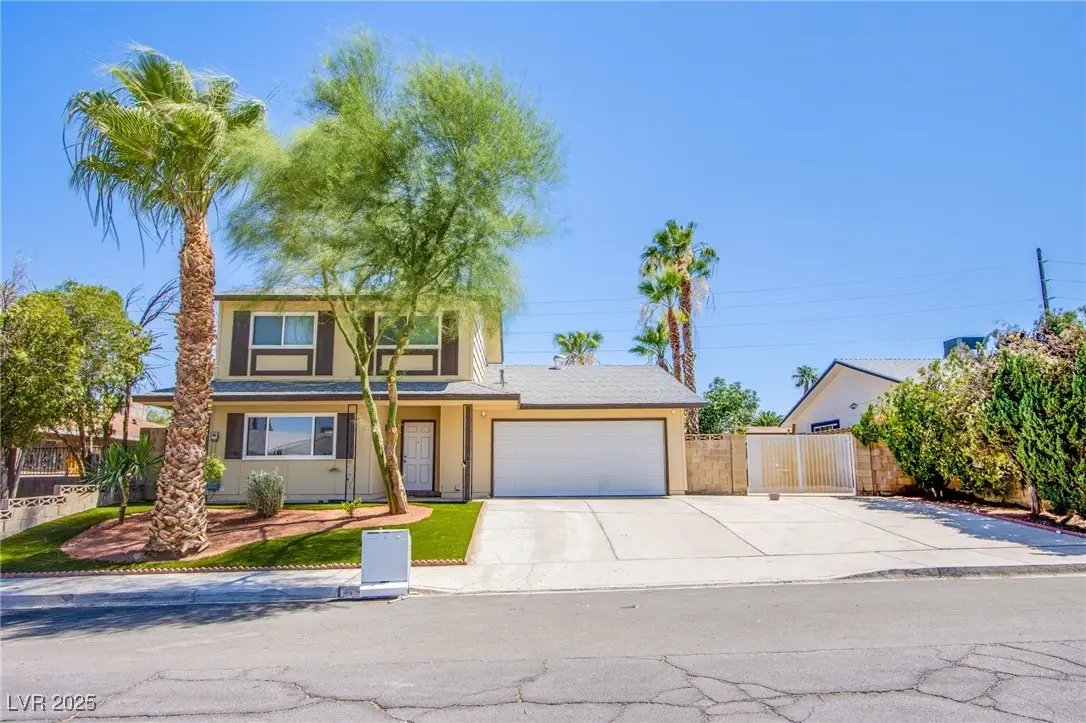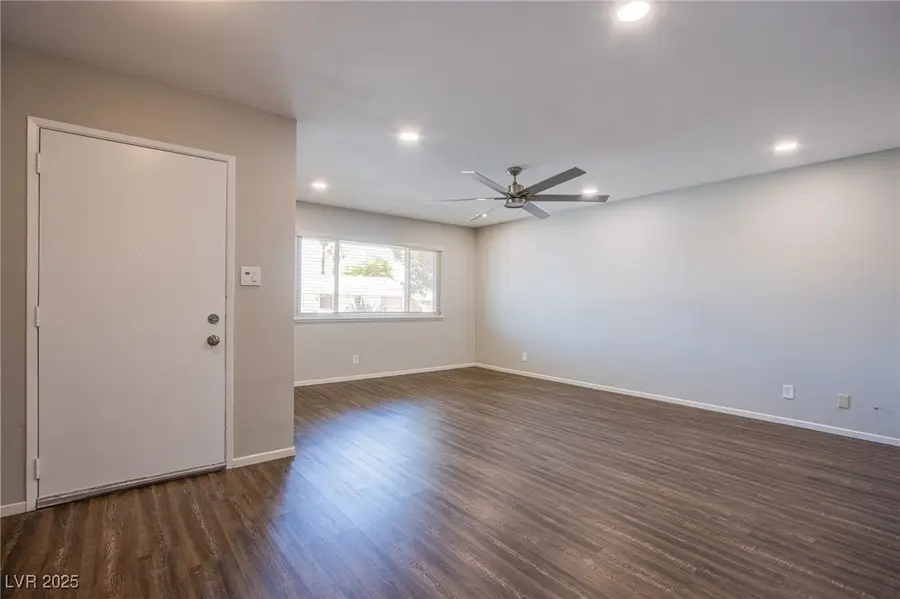4307 Lucas Avenue, Las Vegas, NV 89120
Local realty services provided by:Better Homes and Gardens Real Estate Universal



Listed by:jason mattson702-617-0000
Office:orange realty group llc.
MLS#:2698915
Source:GLVAR
Price summary
- Price:$499,888
- Price per sq. ft.:$263.79
About this home
Updated 4 bedroom/2 bathroom home with separate Family Room at entry. Kitchen with new stainless steel appliances, new recessed lighting, granite countertops, breakfast bar, garden window, and pantry. Living/Dining area with fireplace and slider that leads to spacious backyard. Primary bedroom en suite with new cabinets, updated hardware/lighting, and mirror. Separate door in bathroom that leads to the backyard for added privacy. Multiple living spaces with both a formal living room and a spacious family room, ideal for entertaining or relaxing. Upstairs bedroom with updated ceiling fans and a full bathroom. Step outside to your private backyard oasis, featuring a covered patio, separate sitting area, and pool/spa, perfect for summer fun or peaceful evenings. The pool/spa has been re-plastered, new tile, new pool equipment including new wiring and electrical. 2-Car Garage and RV Parking! Move-In ready!! Close proximity to White School Park, shopping, and dining.
Contact an agent
Home facts
- Year built:1978
- Listing Id #:2698915
- Added:37 day(s) ago
- Updated:August 12, 2025 at 12:41 AM
Rooms and interior
- Bedrooms:4
- Total bathrooms:2
- Full bathrooms:2
- Living area:1,895 sq. ft.
Heating and cooling
- Cooling:Central Air, Electric
- Heating:Central, Gas
Structure and exterior
- Roof:Shingle
- Year built:1978
- Building area:1,895 sq. ft.
- Lot area:0.16 Acres
Schools
- High school:Del Sol HS
- Middle school:Cannon Helen C.
- Elementary school:Tomiyasu,Tomiyasu
Utilities
- Water:Public
Finances and disclosures
- Price:$499,888
- Price per sq. ft.:$263.79
- Tax amount:$1,603
New listings near 4307 Lucas Avenue
- New
 $499,000Active5 beds 3 baths2,033 sq. ft.
$499,000Active5 beds 3 baths2,033 sq. ft.8128 Russell Creek Court, Las Vegas, NV 89139
MLS# 2709995Listed by: VERTEX REALTY & PROPERTY MANAG - Open Sat, 10:30am to 1:30pmNew
 $750,000Active3 beds 3 baths1,997 sq. ft.
$750,000Active3 beds 3 baths1,997 sq. ft.2407 Ridgeline Wash Street, Las Vegas, NV 89138
MLS# 2710069Listed by: HUNTINGTON & ELLIS, A REAL EST - New
 $2,995,000Active4 beds 4 baths3,490 sq. ft.
$2,995,000Active4 beds 4 baths3,490 sq. ft.12544 Claymore Highland Avenue, Las Vegas, NV 89138
MLS# 2710219Listed by: EXP REALTY - New
 $415,000Active3 beds 2 baths1,718 sq. ft.
$415,000Active3 beds 2 baths1,718 sq. ft.6092 Fox Creek Avenue, Las Vegas, NV 89122
MLS# 2710229Listed by: AIM TO PLEASE REALTY - New
 $460,000Active3 beds 3 baths1,653 sq. ft.
$460,000Active3 beds 3 baths1,653 sq. ft.3593 N Campbell Road, Las Vegas, NV 89129
MLS# 2710244Listed by: HUNTINGTON & ELLIS, A REAL EST - New
 $650,000Active3 beds 2 baths1,887 sq. ft.
$650,000Active3 beds 2 baths1,887 sq. ft.6513 Echo Crest Avenue, Las Vegas, NV 89130
MLS# 2710264Listed by: SVH REALTY & PROPERTY MGMT - New
 $1,200,000Active4 beds 5 baths5,091 sq. ft.
$1,200,000Active4 beds 5 baths5,091 sq. ft.6080 Crystal Brook Court, Las Vegas, NV 89149
MLS# 2708347Listed by: REAL BROKER LLC - New
 $155,000Active1 beds 1 baths599 sq. ft.
$155,000Active1 beds 1 baths599 sq. ft.445 N Lamb Boulevard #C, Las Vegas, NV 89110
MLS# 2708895Listed by: EVOLVE REALTY - New
 $460,000Active4 beds 3 baths2,036 sq. ft.
$460,000Active4 beds 3 baths2,036 sq. ft.1058 Silver Stone Way, Las Vegas, NV 89123
MLS# 2708907Listed by: REALTY ONE GROUP, INC - New
 $258,000Active2 beds 2 baths1,371 sq. ft.
$258,000Active2 beds 2 baths1,371 sq. ft.725 N Royal Crest Circle #223, Las Vegas, NV 89169
MLS# 2709498Listed by: LPT REALTY LLC
