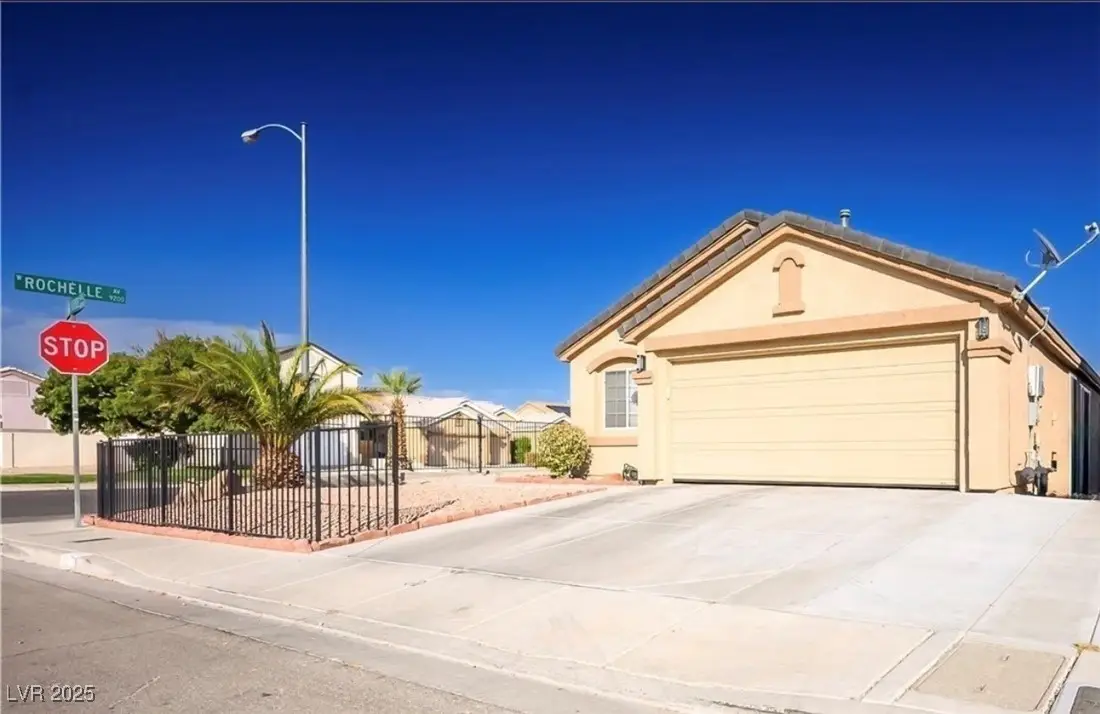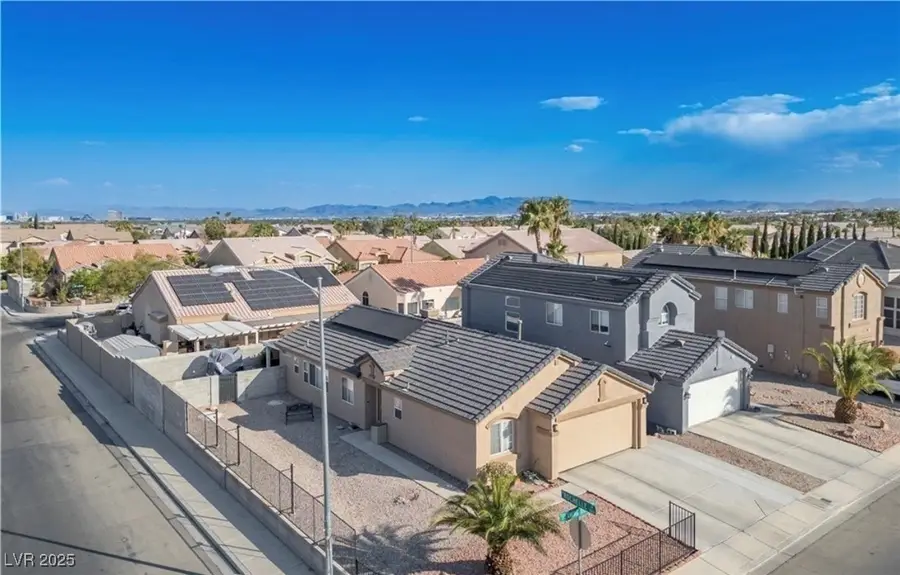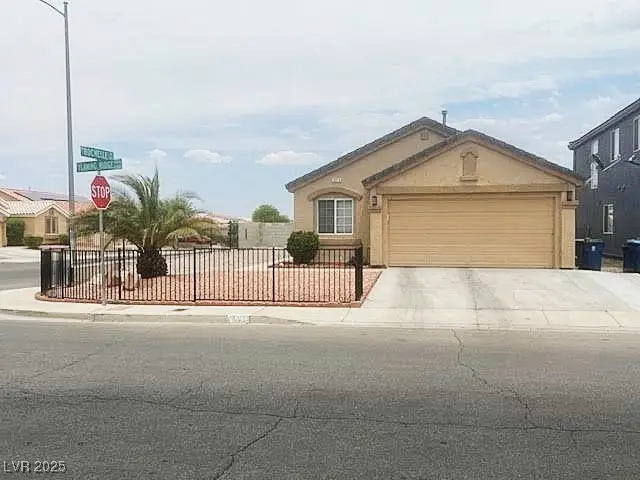4314 Flaming Ridge Trail, Las Vegas, NV 89147
Local realty services provided by:Better Homes and Gardens Real Estate Universal



Listed by:kendrick kumabe(725) 216-9646
Office:realty one group, inc
MLS#:2696405
Source:GLVAR
Price summary
- Price:$409,999
- Price per sq. ft.:$326.95
About this home
Discover the epitome of modern desert living at 4314 Flaming Ridge Trail in vibrant Las Vegas, NV. This stunning single-family home features three bedrooms and two bathrooms across an open-concept layout, with high ceilings and abundant natural light. The spacious great room flows seamlessly into a gourmet kitchen with quartz countertops, stainless appliances, and ample storage—perfect for everyday living and entertaining. Retreat to the primary suite with a spa-style en-suite bathroom and a generous walk-in closet. Enjoy the low-maintenance desert landscape and covered patio—ideal for BBQs and al fresco lounging under those iconic Las Vegas sunsets. Additional highlights include an attached 2-car garage, energy-efficient features, and a location that combines neighborhood tranquility with close proximity to schools, parks, shopping, dining, and easy freeway access. Don’t miss this opportunity to call 4314 Flaming Ridge Trail your home—your desert oasis awaits!
Contact an agent
Home facts
- Year built:1998
- Listing Id #:2696405
- Added:47 day(s) ago
- Updated:July 19, 2025 at 02:46 AM
Rooms and interior
- Bedrooms:3
- Total bathrooms:2
- Full bathrooms:2
- Living area:1,254 sq. ft.
Heating and cooling
- Cooling:Central Air, Electric
- Heating:Central, Electric, Zoned
Structure and exterior
- Roof:Tile
- Year built:1998
- Building area:1,254 sq. ft.
- Lot area:0.13 Acres
Schools
- High school:Spring Valley HS
- Middle school:Lawrence
- Elementary school:Hayes, Keith C. & Karen W.,Hayes, Keith C. & Karen
Utilities
- Water:Public
Finances and disclosures
- Price:$409,999
- Price per sq. ft.:$326.95
- Tax amount:$1,547
New listings near 4314 Flaming Ridge Trail
- New
 $499,000Active5 beds 3 baths2,033 sq. ft.
$499,000Active5 beds 3 baths2,033 sq. ft.8128 Russell Creek Court, Las Vegas, NV 89139
MLS# 2709995Listed by: VERTEX REALTY & PROPERTY MANAG - Open Sat, 10:30am to 1:30pmNew
 $750,000Active3 beds 3 baths1,997 sq. ft.
$750,000Active3 beds 3 baths1,997 sq. ft.2407 Ridgeline Wash Street, Las Vegas, NV 89138
MLS# 2710069Listed by: HUNTINGTON & ELLIS, A REAL EST - New
 $2,995,000Active4 beds 4 baths3,490 sq. ft.
$2,995,000Active4 beds 4 baths3,490 sq. ft.12544 Claymore Highland Avenue, Las Vegas, NV 89138
MLS# 2710219Listed by: EXP REALTY - New
 $415,000Active3 beds 2 baths1,718 sq. ft.
$415,000Active3 beds 2 baths1,718 sq. ft.6092 Fox Creek Avenue, Las Vegas, NV 89122
MLS# 2710229Listed by: AIM TO PLEASE REALTY - New
 $460,000Active3 beds 3 baths1,653 sq. ft.
$460,000Active3 beds 3 baths1,653 sq. ft.3593 N Campbell Road, Las Vegas, NV 89129
MLS# 2710244Listed by: HUNTINGTON & ELLIS, A REAL EST - New
 $650,000Active3 beds 2 baths1,887 sq. ft.
$650,000Active3 beds 2 baths1,887 sq. ft.6513 Echo Crest Avenue, Las Vegas, NV 89130
MLS# 2710264Listed by: SVH REALTY & PROPERTY MGMT - New
 $1,200,000Active4 beds 5 baths5,091 sq. ft.
$1,200,000Active4 beds 5 baths5,091 sq. ft.6080 Crystal Brook Court, Las Vegas, NV 89149
MLS# 2708347Listed by: REAL BROKER LLC - New
 $155,000Active1 beds 1 baths599 sq. ft.
$155,000Active1 beds 1 baths599 sq. ft.445 N Lamb Boulevard #C, Las Vegas, NV 89110
MLS# 2708895Listed by: EVOLVE REALTY - New
 $460,000Active4 beds 3 baths2,036 sq. ft.
$460,000Active4 beds 3 baths2,036 sq. ft.1058 Silver Stone Way, Las Vegas, NV 89123
MLS# 2708907Listed by: REALTY ONE GROUP, INC - New
 $258,000Active2 beds 2 baths1,371 sq. ft.
$258,000Active2 beds 2 baths1,371 sq. ft.725 N Royal Crest Circle #223, Las Vegas, NV 89169
MLS# 2709498Listed by: LPT REALTY LLC
