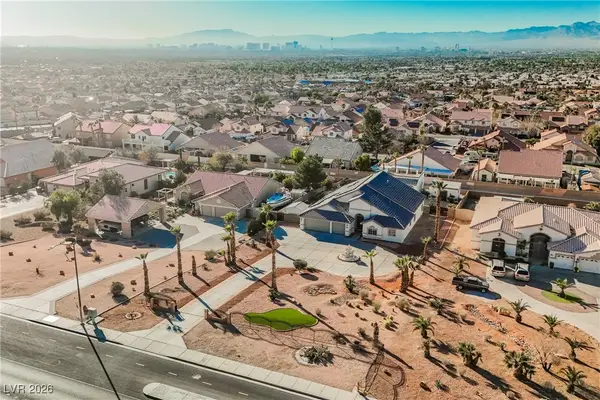4318 Ridgecrest Drive, Las Vegas, NV 89121
Local realty services provided by:Better Homes and Gardens Real Estate Universal
Listed by: angie m. hatcherangieismyfavoriterealtor@gmail.com
Office: simply vegas
MLS#:2700885
Source:GLVAR
Price summary
- Price:$2,500,000
- Price per sq. ft.:$343.97
About this home
Embark on an extraordinary journey at Paradise Crest Manor, a residence that transcends the ordinary. Formerly owned by the legendary Lonnie Hammagren, this estate has graced the screens of numerous YouTube videos, news articles, and TV shows, including Lifestyles of the Rich and Famous, Pawn Stars, and Extreme Homes. Immerse yourself in the allure of Vegas history with treasures like Liberace's staircase from the Riviera show, the Dunes' stained-glass dome, and the iconic sign from the Hacienda Hotel and Casino. This isn't just a home—it's a literal piece of Las Vegas history. Want to be the talk of the town? Look no further. Want to dazzle your guests with a touch of Vegas glamour? This is the place for you. Welcome to a residence where every corner tells a story and every detail leaves a lasting impression. - Oh did I mention the house has a planetarium, a dragon from the Imperial Palace Hotel and 4 Swarovski Crystal Chandeliers?
Contact an agent
Home facts
- Year built:1969
- Listing ID #:2700885
- Added:185 day(s) ago
- Updated:January 01, 2026 at 12:01 AM
Rooms and interior
- Bedrooms:4
- Total bathrooms:5
- Full bathrooms:1
- Half bathrooms:1
- Living area:7,268 sq. ft.
Heating and cooling
- Cooling:Central Air, Electric
- Heating:Central, Electric, Multiple Heating Units
Structure and exterior
- Roof:Shingle, Tile
- Year built:1969
- Building area:7,268 sq. ft.
- Lot area:0.37 Acres
Schools
- High school:Chaparral
- Middle school:Woodbury C. W.
- Elementary school:Harris, George E.,Harris, George E.
Utilities
- Water:Public
Finances and disclosures
- Price:$2,500,000
- Price per sq. ft.:$343.97
- Tax amount:$4,844
New listings near 4318 Ridgecrest Drive
- New
 $546,000Active2 beds 2 baths1,405 sq. ft.
$546,000Active2 beds 2 baths1,405 sq. ft.222 Karen Avenue #1802, Las Vegas, NV 89109
MLS# 2741976Listed by: EVOLVE REALTY - New
 $423,000Active4 beds 4 baths2,194 sq. ft.
$423,000Active4 beds 4 baths2,194 sq. ft.3546 Reserve Court, Las Vegas, NV 89129
MLS# 2748192Listed by: REAL BROKER LLC - New
 $5,800,000Active0.71 Acres
$5,800,000Active0.71 Acres22 Skyfall Point Drive, Las Vegas, NV 89138
MLS# 2748319Listed by: SERHANT - New
 $245,000Active3 beds 2 baths1,190 sq. ft.
$245,000Active3 beds 2 baths1,190 sq. ft.3055 Key Largo Drive #101, Las Vegas, NV 89120
MLS# 2748374Listed by: BELLA VEGAS HOMES REALTY - New
 $425,175Active3 beds 2 baths1,248 sq. ft.
$425,175Active3 beds 2 baths1,248 sq. ft.5710 Whimsical Street, Las Vegas, NV 89148
MLS# 2748541Listed by: REALTY ONE GROUP, INC - New
 $390,000Active3 beds 3 baths1,547 sq. ft.
$390,000Active3 beds 3 baths1,547 sq. ft.10504 El Cerrito Chico Street, Las Vegas, NV 89179
MLS# 2748544Listed by: HUNTINGTON & ELLIS, A REAL EST - New
 $949,900Active5 beds 4 baths2,956 sq. ft.
$949,900Active5 beds 4 baths2,956 sq. ft.1259 N Hollywood Boulevard, Las Vegas, NV 89110
MLS# 2745605Listed by: RUSTIC PROPERTIES - New
 $199,000Active2 beds 2 baths970 sq. ft.
$199,000Active2 beds 2 baths970 sq. ft.5320 Portavilla Court #101, Las Vegas, NV 89122
MLS# 2746744Listed by: SIMPLY VEGAS - New
 $619,000Active4 beds 3 baths3,094 sq. ft.
$619,000Active4 beds 3 baths3,094 sq. ft.1411 Covelo Court, Las Vegas, NV 89146
MLS# 2748375Listed by: SIMPLY VEGAS - New
 $265,000Active3 beds 2 baths1,248 sq. ft.
$265,000Active3 beds 2 baths1,248 sq. ft.3660 Gulf Shores Drive, Las Vegas, NV 89122
MLS# 2748482Listed by: SIMPLIHOM
