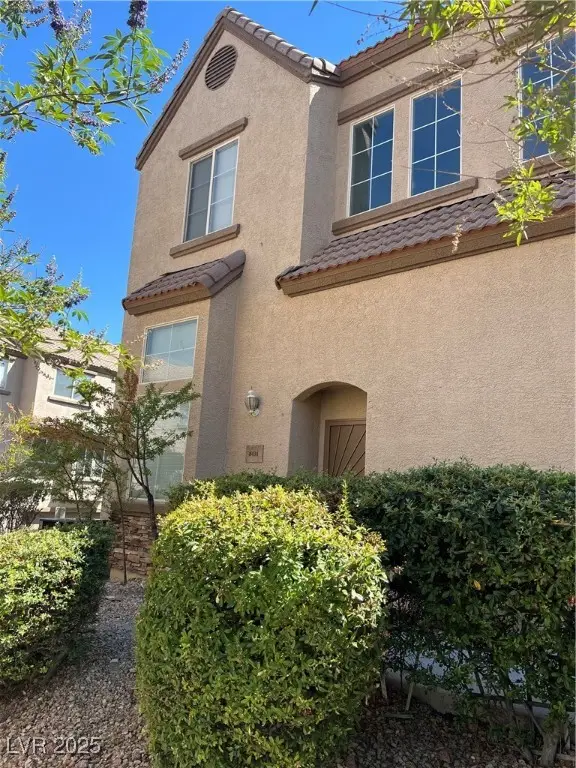4318 Via Dana Avenue, Las Vegas, NV 89141
Local realty services provided by:Better Homes and Gardens Real Estate Universal
Upcoming open houses
- Thu, Sep 1811:30 am - 02:30 pm
- Fri, Sep 1902:00 pm - 06:00 pm
Listed by:travis saunders702-256-4900
Office:wardley real estate
MLS#:2718750
Source:GLVAR
Price summary
- Price:$420,000
- Price per sq. ft.:$261.03
- Monthly HOA dues:$79
About this home
Set in a desirable corner of southwest Las Vegas, this beautifully maintained two-story home offers 3 spacious bedrooms and 2.5 bathrooms across 1,609 square feet of living space. The open-concept layout blends comfort and practicality, with quality finishes throughout. The kitchen features solid cabinetry and an adjacent dining nook perfect for weeknight meals or weekend brunches. The upstairs includes a versatile loft space and a primary bedroom with an en-suite bath and generous closet storage. Located near Somerset Hills and Goett Family Park, outdoor recreation and peaceful strolls are practically in your backyard. Enjoy proximity to shopping, dining, and schools, all within a few minutes drive. Built with care and ready for its next chapter, this home strikes a perfect balance between peaceful suburban life and city convenience. Whether you’re a first-time buyer or someone trading up, this property deserves a close look. The home is priced to sell. Act now, this home will go fast
Contact an agent
Home facts
- Year built:2001
- Listing ID #:2718750
- Added:1 day(s) ago
- Updated:September 15, 2025 at 10:48 AM
Rooms and interior
- Bedrooms:3
- Total bathrooms:3
- Full bathrooms:2
- Half bathrooms:1
- Living area:1,609 sq. ft.
Heating and cooling
- Cooling:Central Air, Electric
- Heating:Central, Gas
Structure and exterior
- Roof:Tile
- Year built:2001
- Building area:1,609 sq. ft.
- Lot area:0.08 Acres
Schools
- High school:Desert Oasis
- Middle school:Tarkanian
- Elementary school:Ortwein, Dennis,Ortwein, Dennis
Utilities
- Water:Public
Finances and disclosures
- Price:$420,000
- Price per sq. ft.:$261.03
- Tax amount:$1,469
New listings near 4318 Via Dana Avenue
- New
 $340,000Active3 beds 2 baths1,234 sq. ft.
$340,000Active3 beds 2 baths1,234 sq. ft.6128 Isola Peak Avenue, Las Vegas, NV 89122
MLS# 2712440Listed by: KELLER WILLIAMS MARKETPLACE - New
 $315,000Active2 beds 3 baths1,260 sq. ft.
$315,000Active2 beds 3 baths1,260 sq. ft.8414 Elkington Avenue, Las Vegas, NV 89128
MLS# 2717961Listed by: REALTY ONE GROUP, INC - New
 $299,900Active3 beds 2 baths1,068 sq. ft.
$299,900Active3 beds 2 baths1,068 sq. ft.6228 Meadow View Lane, Las Vegas, NV 89103
MLS# 2718633Listed by: ALL VEGAS PROPERTIES - New
 $299,000Active-- beds 1 baths534 sq. ft.
$299,000Active-- beds 1 baths534 sq. ft.2000 N Fashion Show Drive #2412, Las Vegas, NV 89109
MLS# 2719157Listed by: LUXURY ESTATES INTERNATIONAL - New
 $899,999Active2 beds 3 baths3,151 sq. ft.
$899,999Active2 beds 3 baths3,151 sq. ft.360 E Desert Inn Road #1204, Las Vegas, NV 89109
MLS# 2719278Listed by: HUNTINGTON & ELLIS, A REAL EST - New
 $368,000Active1 beds 1 baths778 sq. ft.
$368,000Active1 beds 1 baths778 sq. ft.2700 Las Vegas Boulevard #906, Las Vegas, NV 89109
MLS# 2719431Listed by: REALTY ONE GROUP, INC - New
 $495,000Active6 beds 3 baths2,125 sq. ft.
$495,000Active6 beds 3 baths2,125 sq. ft.3535 Middlebury Avenue, Las Vegas, NV 89121
MLS# 2719444Listed by: SPHERE REAL ESTATE - New
 $520,000Active4 beds 4 baths2,352 sq. ft.
$520,000Active4 beds 4 baths2,352 sq. ft.7745 Donner Peak Street, Las Vegas, NV 89166
MLS# 2719539Listed by: KELLER WILLIAMS MARKETPLACE - New
 $514,999Active4 beds 2 baths2,060 sq. ft.
$514,999Active4 beds 2 baths2,060 sq. ft.1389 Pawnee Drive, Las Vegas, NV 89169
MLS# 2719546Listed by: PRECISION REALTY - New
 $389,500Active3 beds 3 baths1,458 sq. ft.
$389,500Active3 beds 3 baths1,458 sq. ft.9699 Villa Lorena Avenue, Las Vegas, NV 89147
MLS# 2719551Listed by: LPT REALTY, LLC
