Local realty services provided by:Better Homes and Gardens Real Estate Universal
Listed by: terri a. rioux702-400-4280
Office: renaissance realty inc
MLS#:2715037
Source:GLVAR
Price summary
- Price:$499,000
- Price per sq. ft.:$262.08
About this home
NO HOA • Oversized Corner Lot • POOL • RV Gate • Welcome to this beautifully maintained 4 Bedroom, 2 Bath single-story home on a 10,000+ SQFT corner lot with extra-deep garage. This open-concept floor plan features a spacious living room with a cozy wood-burning fireplace, ideal for family nights or entertaining. The kitchen offers abundant space for cooking and gathering, and the layout provides great flow for everyday living. The secondary bathroom has been remodeled and upgraded with a wheelchair-accessible shower, adding thoughtful convenience and accessibility. Enjoy the privacy of the backyard with a sparkling 10-foot deep pool with diving board, oversized covered patio, and plenty of room to host barbecues or enjoy quiet evenings under the stars. A 16’ rolling RV gate on the side yard provides ample room for the toys, complemented by a 10x12 shed and mature trees. This home is the perfect blend of comfort, function and freedom - just minutes from downtown.
Contact an agent
Home facts
- Year built:1976
- Listing ID #:2715037
- Added:157 day(s) ago
- Updated:February 10, 2026 at 11:59 AM
Rooms and interior
- Bedrooms:4
- Total bathrooms:2
- Full bathrooms:2
- Living area:1,904 sq. ft.
Heating and cooling
- Cooling:Central Air, Electric
- Heating:Central, Electric
Structure and exterior
- Roof:Tile
- Year built:1976
- Building area:1,904 sq. ft.
- Lot area:0.23 Acres
Schools
- High school:Chaparral
- Middle school:Mack Jerome
- Elementary school:Wengert, Cyril,Wengert, Cyril
Utilities
- Water:Public
Finances and disclosures
- Price:$499,000
- Price per sq. ft.:$262.08
- Tax amount:$1,090
New listings near 4324 E Saint Louis Avenue
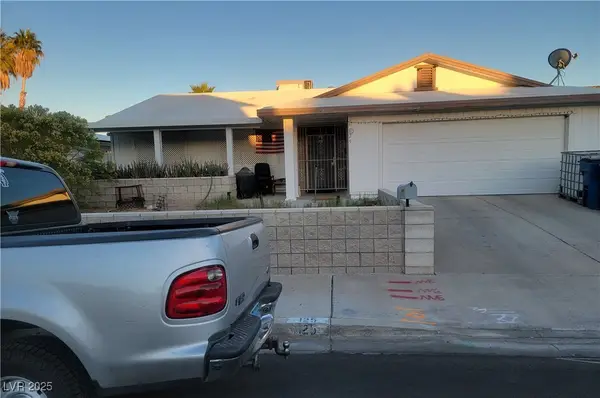 $450,000Active3 beds 2 baths1,620 sq. ft.
$450,000Active3 beds 2 baths1,620 sq. ft.Address Withheld By Seller, Las Vegas, NV 89145
MLS# 2729663Listed by: UNITED REALTY GROUP $460,000Active3 beds 3 baths2,119 sq. ft.
$460,000Active3 beds 3 baths2,119 sq. ft.Address Withheld By Seller, Las Vegas, NV 89119
MLS# 2738050Listed by: YOUR HOME SOLD GUARANTEED RE- New
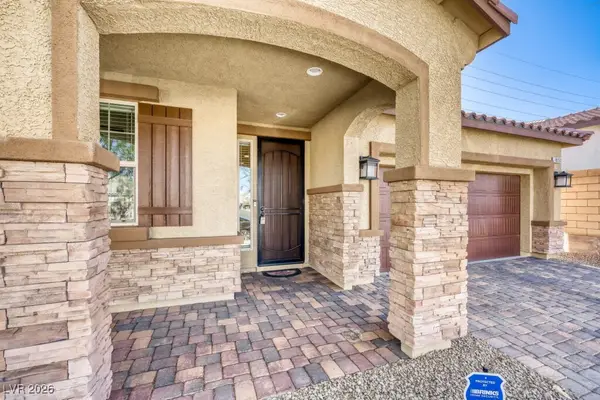 $550,000Active3 beds 2 baths1,748 sq. ft.
$550,000Active3 beds 2 baths1,748 sq. ft.Address Withheld By Seller, Las Vegas, NV 89166
MLS# 2753480Listed by: EXP REALTY - New
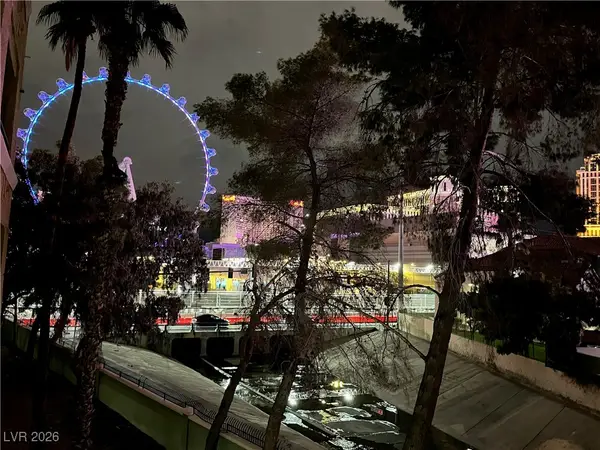 $242,000Active1 beds 1 baths692 sq. ft.
$242,000Active1 beds 1 baths692 sq. ft.210 E Flamingo Road #218, Las Vegas, NV 89169
MLS# 2751072Listed by: IMS REALTY LLC - New
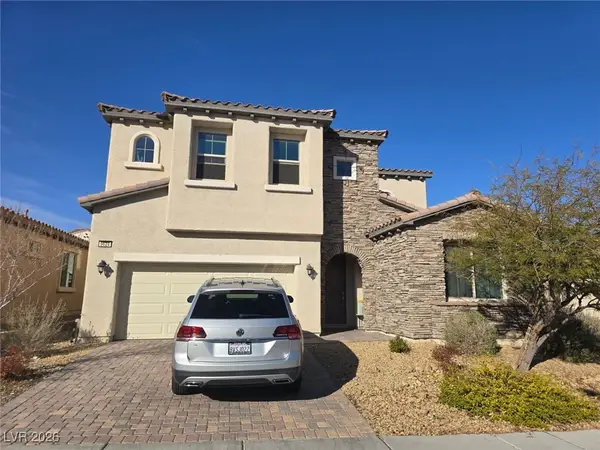 $589,000Active4 beds 4 baths3,532 sq. ft.
$589,000Active4 beds 4 baths3,532 sq. ft.9624 Ponderosa Skye Court, Las Vegas, NV 89166
MLS# 2753073Listed by: BHHS NEVADA PROPERTIES - New
 $539,999Active2 beds 2 baths1,232 sq. ft.
$539,999Active2 beds 2 baths1,232 sq. ft.897 Carlton Terrace Lane, Las Vegas, NV 89138
MLS# 2753249Listed by: O'HARMONY REALTY LLC - New
 $1,199,900Active4 beds 4 baths3,536 sq. ft.
$1,199,900Active4 beds 4 baths3,536 sq. ft.9938 Cambridge Brook Avenue, Las Vegas, NV 89149
MLS# 2753594Listed by: REAL BROKER LLC - New
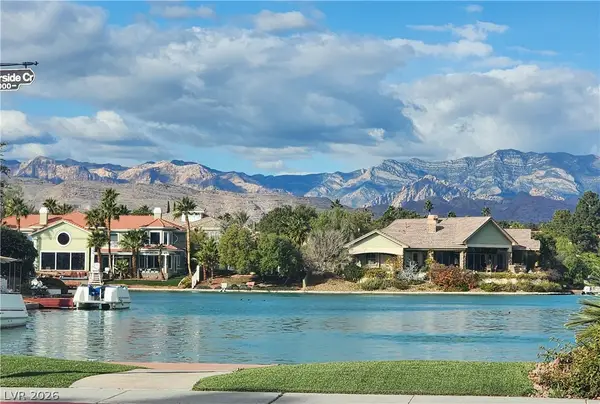 $980,000Active4 beds 3 baths2,375 sq. ft.
$980,000Active4 beds 3 baths2,375 sq. ft.3033 Misty Harbour Drive, Las Vegas, NV 89117
MLS# 2753697Listed by: CENTENNIAL REAL ESTATE - New
 $775,000Active3 beds 2 baths2,297 sq. ft.
$775,000Active3 beds 2 baths2,297 sq. ft.62 Harbor Coast Street, Las Vegas, NV 89148
MLS# 2753811Listed by: SIGNATURE REAL ESTATE GROUP - New
 $145,000Active2 beds 1 baths816 sq. ft.
$145,000Active2 beds 1 baths816 sq. ft.565 S Royal Crest Circle #19, Las Vegas, NV 89169
MLS# 2754441Listed by: BHHS NEVADA PROPERTIES

