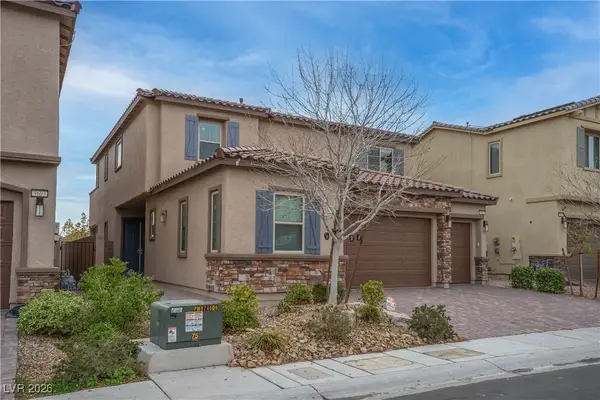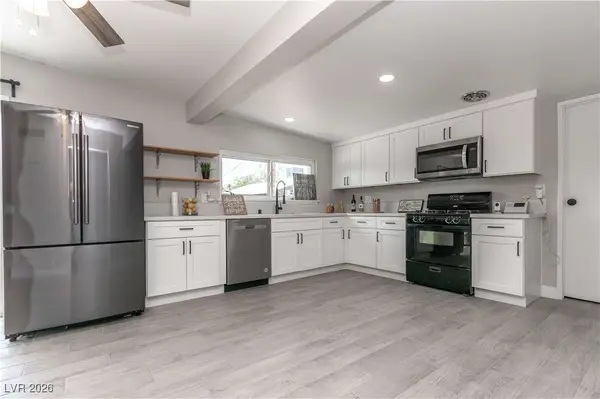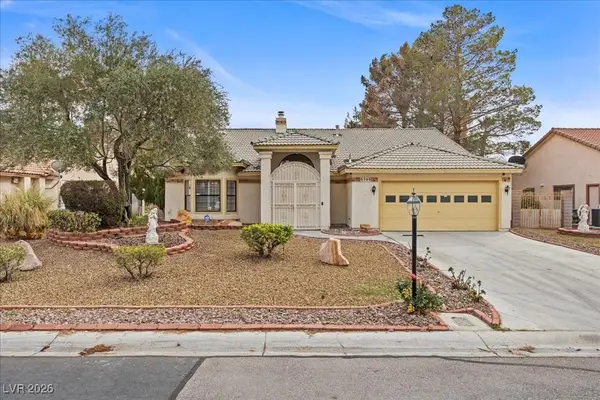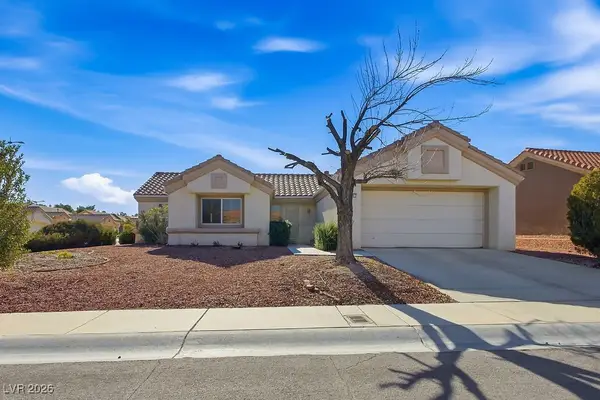4412 N Pioneer Way, Las Vegas, NV 89129
Local realty services provided by:Better Homes and Gardens Real Estate Universal
Upcoming open houses
- Sat, Jan 2411:00 am - 02:00 pm
Listed by: brendan j. king iii(702) 623-3259
Office: real broker llc.
MLS#:2750200
Source:GLVAR
Price summary
- Price:$515,000
- Price per sq. ft.:$249.76
- Monthly HOA dues:$26
About this home
Step into this stunning single-story home where comfort and style come together. Featuring 3 bedrooms, 2 baths, and 2,062 sq ft of living space on a generous 6,970 sq ft lot, this home offers so much natural light and the perfect blend of timeless elegance and functionality. Enjoy upgraded hardwood flooring, granite countertops, and a cozy double sided fireplace in the open great room. The primary suite opens through French doors to a private backyard retreat complete with an in-ground spa, turf and desert landscaping—ideal for entertaining or unwinding. HVAC system replaced in 2024, water heater in 2023, pool pump for the jacuzzi in 2024, and new sliding doors installed. Major upgrades include a new HVAC system (2024), water heater (2023), pool pump for the spa (2024), and new sliding doors.
Contact an agent
Home facts
- Year built:1992
- Listing ID #:2750200
- Added:113 day(s) ago
- Updated:January 23, 2026 at 10:46 PM
Rooms and interior
- Bedrooms:3
- Total bathrooms:2
- Full bathrooms:2
- Living area:2,062 sq. ft.
Heating and cooling
- Cooling:Central Air, Electric
- Heating:Central, Gas
Structure and exterior
- Roof:Tile
- Year built:1992
- Building area:2,062 sq. ft.
- Lot area:0.16 Acres
Schools
- High school:Centennial
- Middle school:Leavitt Justice Myron E
- Elementary school:Deskin, Ruthe,Deskin, Ruthe
Utilities
- Water:Public
Finances and disclosures
- Price:$515,000
- Price per sq. ft.:$249.76
- Tax amount:$2,656
New listings near 4412 N Pioneer Way
- New
 $925,000Active5 beds 5 baths3,626 sq. ft.
$925,000Active5 beds 5 baths3,626 sq. ft.9605 Starfish Reef Way, Las Vegas, NV 89178
MLS# 2750112Listed by: SIGNATURE REAL ESTATE GROUP - New
 $365,000Active4 beds 2 baths1,269 sq. ft.
$365,000Active4 beds 2 baths1,269 sq. ft.4733 E Harmon Avenue, Las Vegas, NV 89121
MLS# 2750130Listed by: INNOVA REALTY & MANAGEMENT - New
 $197,500Active2 beds 2 baths1,000 sq. ft.
$197,500Active2 beds 2 baths1,000 sq. ft.5064 Jeffreys Street #201, Las Vegas, NV 89119
MLS# 2750265Listed by: REAL BROKER LLC - New
 $515,000Active3 beds 2 baths2,302 sq. ft.
$515,000Active3 beds 2 baths2,302 sq. ft.5705 Palma Del Sol Way, Las Vegas, NV 89130
MLS# 2750325Listed by: MT CHARLESTON REALTY, INC - New
 $749,900Active3 beds 3 baths2,923 sq. ft.
$749,900Active3 beds 3 baths2,923 sq. ft.1701 S 15th Street, Las Vegas, NV 89104
MLS# 2750442Listed by: HOME REALTY CENTER - New
 $464,999Active4 beds 2 baths1,727 sq. ft.
$464,999Active4 beds 2 baths1,727 sq. ft.650 Beresford Avenue, Las Vegas, NV 89123
MLS# 2750501Listed by: GALINDO GROUP REAL ESTATE - New
 $429,999Active3 beds 2 baths1,576 sq. ft.
$429,999Active3 beds 2 baths1,576 sq. ft.6350 Enchanting Court, Las Vegas, NV 89156
MLS# 2750551Listed by: PRECISION REALTY  $1,299,000Pending3 beds 3 baths2,951 sq. ft.
$1,299,000Pending3 beds 3 baths2,951 sq. ft.620 Via Linda Court, Las Vegas, NV 89144
MLS# 2748077Listed by: VIRTUE REAL ESTATE GROUP- New
 $374,900Active2 beds 2 baths1,105 sq. ft.
$374,900Active2 beds 2 baths1,105 sq. ft.8501 Stan Crest Drive, Las Vegas, NV 89134
MLS# 2747308Listed by: HOME REALTY CENTER - New
 $1,188,000Active4 beds 3 baths2,989 sq. ft.
$1,188,000Active4 beds 3 baths2,989 sq. ft.701 Jody Brook Court, Las Vegas, NV 89145
MLS# 2748692Listed by: EVOLVE REALTY
