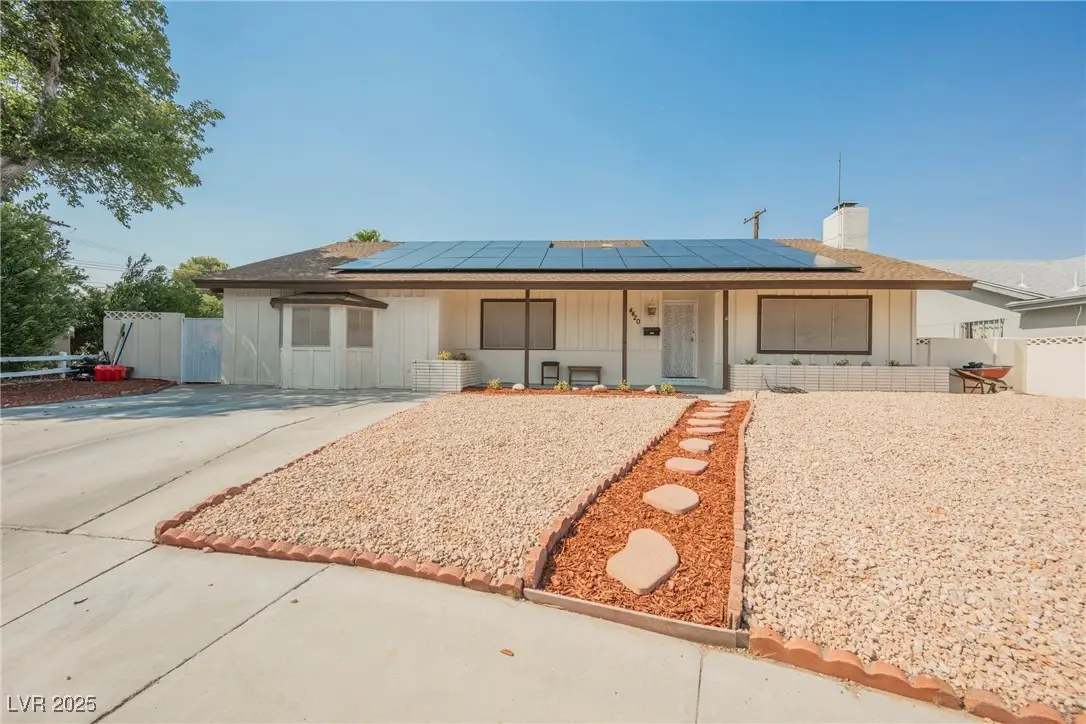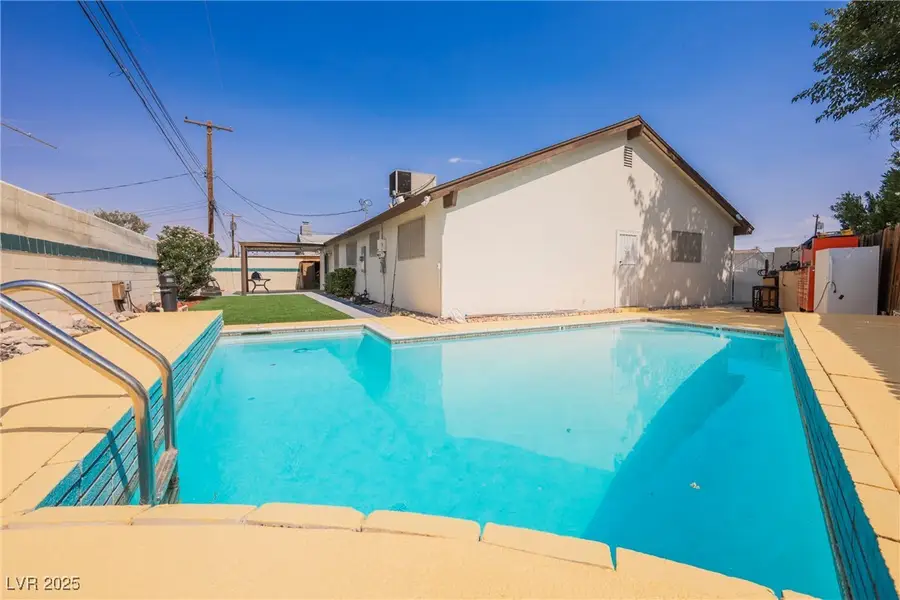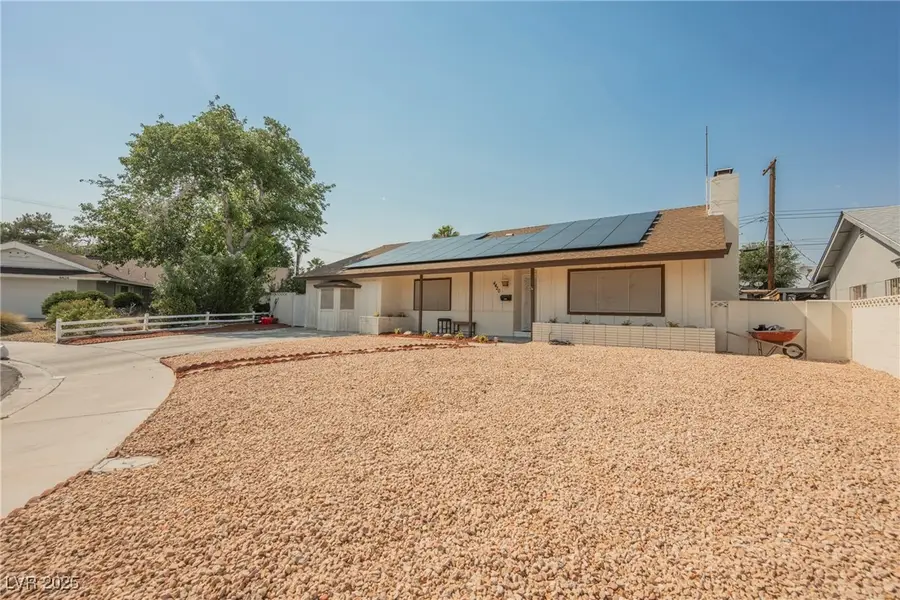4420 Thompson Circle, Las Vegas, NV 89107
Local realty services provided by:Better Homes and Gardens Real Estate Universal



Listed by:aaron taylor(702) 310-6683
Office:exp realty
MLS#:2701704
Source:GLVAR
Price summary
- Price:$424,900
- Price per sq. ft.:$215.03
About this home
Discover your private Las Vegas oasis in this updated 3BR/2BA home in a quiet cul-de-sac priced below market value with NO HOA and PAID OFF SOLAR for major energy savings. Enjoy a 10-ft deep pool with a new filter and variable speed pump, low-maintenance synthetic turf, and a covered patio perfect for entertaining. Inside, find an open-concept layout with a wood-burning fireplace and new plank flooring. The remodeled kitchen boasts a Viking double oven, Sub-Zero fridge, Thor dishwasher, Maytag cooktop, KitchenAid compactor, and butcher block counters. A large den offers flexible use as a game room (pool table included), office, or possible 4th bedroom. Additional perks: Nest thermostat, 1 Gig fiber internet, dual flush toilets, new power panel, PEX plumbing, and marble vanities in both baths. Walk to all school grades and nearby mall for unbeatable convenience!
Contact an agent
Home facts
- Year built:1963
- Listing Id #:2701704
- Added:27 day(s) ago
- Updated:August 12, 2025 at 08:44 PM
Rooms and interior
- Bedrooms:3
- Total bathrooms:2
- Full bathrooms:1
- Living area:1,976 sq. ft.
Heating and cooling
- Cooling:Central Air, Electric
- Heating:Central, Electric
Structure and exterior
- Roof:Shingle
- Year built:1963
- Building area:1,976 sq. ft.
- Lot area:0.16 Acres
Schools
- High school:Western
- Middle school:Gibson Robert O.
- Elementary school:Griffith,Griffith
Utilities
- Water:Public
Finances and disclosures
- Price:$424,900
- Price per sq. ft.:$215.03
- Tax amount:$1,098
New listings near 4420 Thompson Circle
- New
 $360,000Active3 beds 3 baths1,504 sq. ft.
$360,000Active3 beds 3 baths1,504 sq. ft.9639 Idle Spurs Drive, Las Vegas, NV 89123
MLS# 2709301Listed by: LIFE REALTY DISTRICT - New
 $178,900Active2 beds 1 baths902 sq. ft.
$178,900Active2 beds 1 baths902 sq. ft.4348 Tara Avenue #2, Las Vegas, NV 89102
MLS# 2709330Listed by: ALL VEGAS PROPERTIES - New
 $2,300,000Active4 beds 5 baths3,245 sq. ft.
$2,300,000Active4 beds 5 baths3,245 sq. ft.8772 Haven Street, Las Vegas, NV 89123
MLS# 2709621Listed by: LAS VEGAS SOTHEBY'S INT'L - New
 $1,100,000Active3 beds 2 baths2,115 sq. ft.
$1,100,000Active3 beds 2 baths2,115 sq. ft.2733 Billy Casper Drive, Las Vegas, NV 89134
MLS# 2709953Listed by: KING REALTY GROUP - New
 $325,000Active3 beds 2 baths1,288 sq. ft.
$325,000Active3 beds 2 baths1,288 sq. ft.1212 Balzar Avenue, Las Vegas, NV 89106
MLS# 2710293Listed by: BHHS NEVADA PROPERTIES - New
 $437,000Active3 beds 2 baths1,799 sq. ft.
$437,000Active3 beds 2 baths1,799 sq. ft.7026 Westpark Court, Las Vegas, NV 89147
MLS# 2710304Listed by: KELLER WILLIAMS VIP - New
 $534,900Active4 beds 3 baths2,290 sq. ft.
$534,900Active4 beds 3 baths2,290 sq. ft.9874 Smokey Moon Street, Las Vegas, NV 89141
MLS# 2706872Listed by: THE BROKERAGE A RE FIRM - New
 $345,000Active4 beds 2 baths1,260 sq. ft.
$345,000Active4 beds 2 baths1,260 sq. ft.4091 Paramount Street, Las Vegas, NV 89115
MLS# 2707779Listed by: COMMERCIAL WEST BROKERS - New
 $390,000Active3 beds 3 baths1,388 sq. ft.
$390,000Active3 beds 3 baths1,388 sq. ft.9489 Peaceful River Avenue, Las Vegas, NV 89178
MLS# 2709168Listed by: BARRETT & CO, INC - New
 $399,900Active3 beds 3 baths2,173 sq. ft.
$399,900Active3 beds 3 baths2,173 sq. ft.6365 Jacobville Court, Las Vegas, NV 89122
MLS# 2709564Listed by: PLATINUM REAL ESTATE PROF
