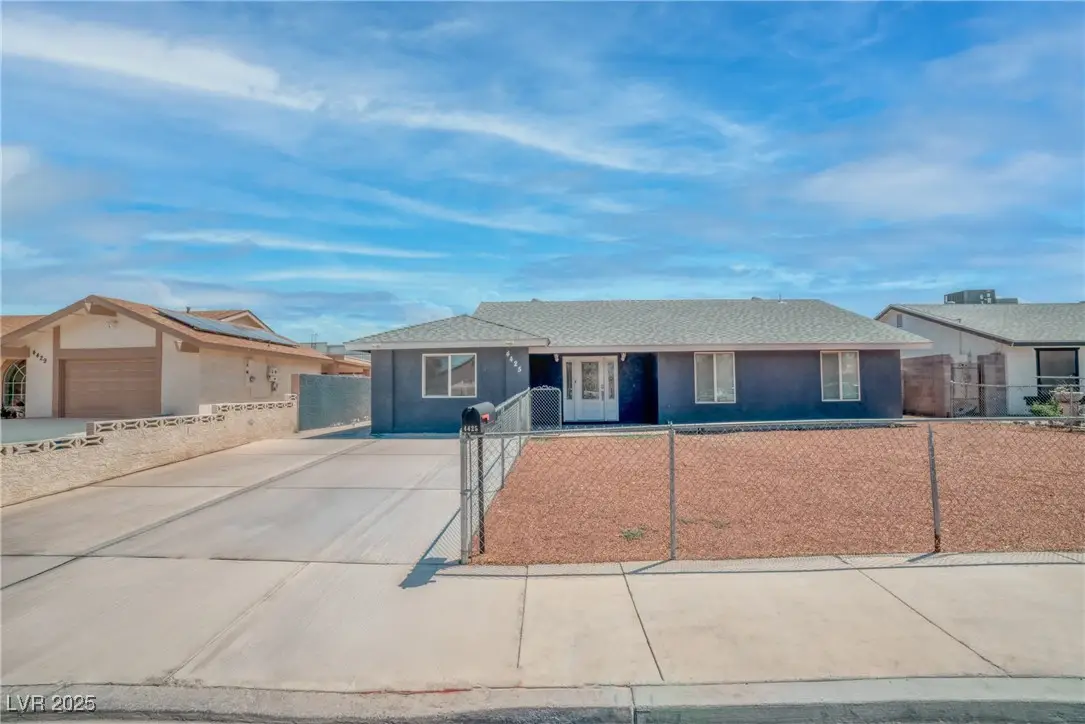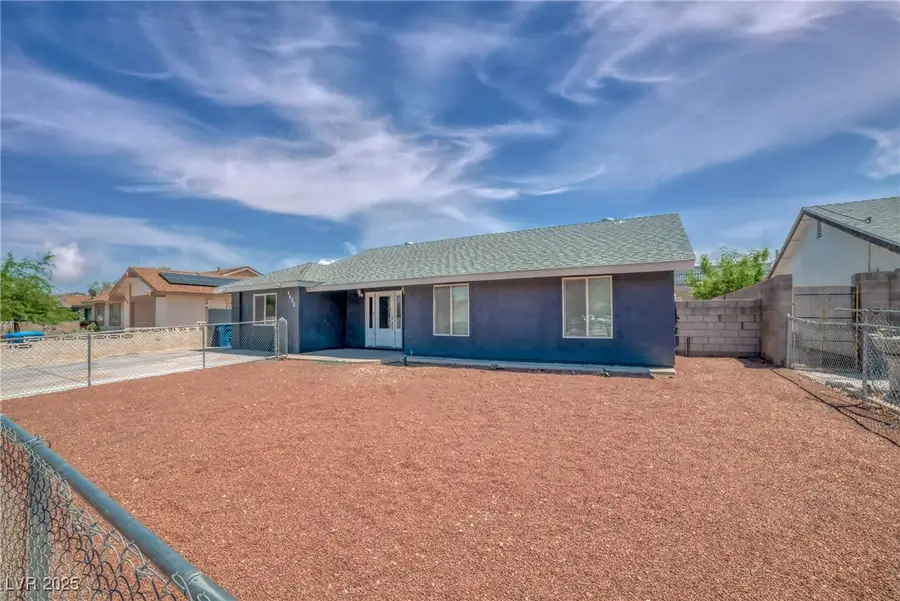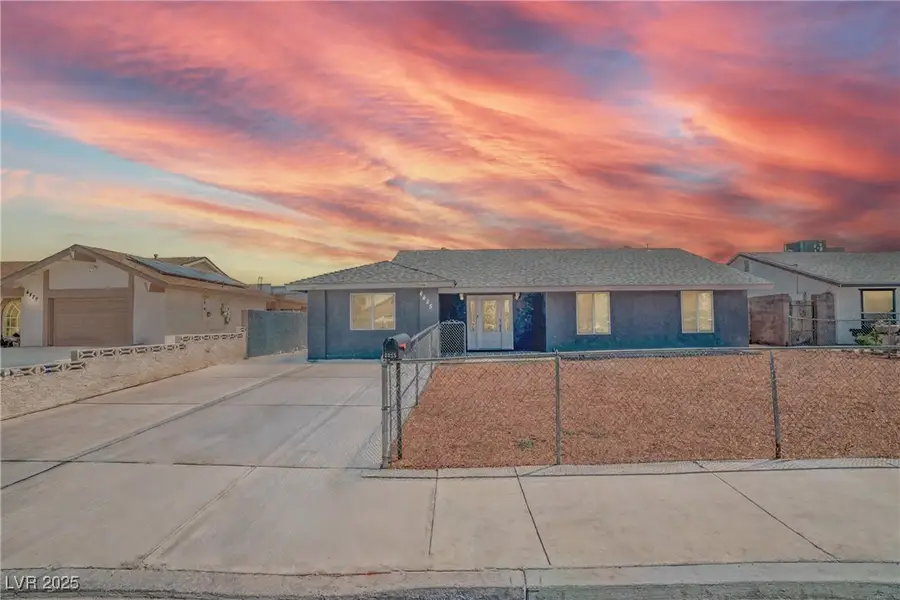4425 Sherrill Avenue, Las Vegas, NV 89110
Local realty services provided by:Better Homes and Gardens Real Estate Universal



Listed by:marlene raymundo(702) 283-6236
Office:simply vegas
MLS#:2689495
Source:GLVAR
Price summary
- Price:$475,000
- Price per sq. ft.:$308.84
About this home
Welcome to this beautifully updated Single-Story Gem, proudly maintained and full of charm!
Spacious Home offers 4 generous bedrooms, 2 full bathrooms, and a versatile den perfect as a home office, creative studio, or potential 5th bedroom. Kitchen has been tastefully renovated with modern, stylish finishes, perfect for everyday living or entertaining, a laundry area was added for extra convenience. Step outside to your private backyard oasis featuring a renovated pool and spa with sleek, modern upgrades, ideal for summer fun and outdoor relaxation. A tall privacy wall adds comfort and seclusion for your pool days and family BBQs. Other notable upgrades include a new roof installed in 2020, enhancing long-term value and peace of mind. The gated front yard adds both curb appeal and extra security. Located in a No HOA community, minutes from major highways, shopping, dining, and all that Las Vegas has to offer. This home truly has it all! Don’t miss your chance to make it yours!
Contact an agent
Home facts
- Year built:1976
- Listing Id #:2689495
- Added:70 day(s) ago
- Updated:July 01, 2025 at 10:50 AM
Rooms and interior
- Bedrooms:4
- Total bathrooms:2
- Full bathrooms:2
- Living area:1,538 sq. ft.
Heating and cooling
- Cooling:Central Air, Electric
- Heating:Central, Gas
Structure and exterior
- Roof:Shingle
- Year built:1976
- Building area:1,538 sq. ft.
- Lot area:0.15 Acres
Schools
- High school:Las Vegas
- Middle school:Robinson Dell H.
- Elementary school:Edwards, Elbert,Edwards, Elbert
Utilities
- Water:Public
Finances and disclosures
- Price:$475,000
- Price per sq. ft.:$308.84
- Tax amount:$786
New listings near 4425 Sherrill Avenue
- New
 $499,000Active5 beds 3 baths2,033 sq. ft.
$499,000Active5 beds 3 baths2,033 sq. ft.8128 Russell Creek Court, Las Vegas, NV 89139
MLS# 2709995Listed by: VERTEX REALTY & PROPERTY MANAG - Open Sat, 10:30am to 1:30pmNew
 $750,000Active3 beds 3 baths1,997 sq. ft.
$750,000Active3 beds 3 baths1,997 sq. ft.2407 Ridgeline Wash Street, Las Vegas, NV 89138
MLS# 2710069Listed by: HUNTINGTON & ELLIS, A REAL EST - New
 $2,995,000Active4 beds 4 baths3,490 sq. ft.
$2,995,000Active4 beds 4 baths3,490 sq. ft.12544 Claymore Highland Avenue, Las Vegas, NV 89138
MLS# 2710219Listed by: EXP REALTY - New
 $415,000Active3 beds 2 baths1,718 sq. ft.
$415,000Active3 beds 2 baths1,718 sq. ft.6092 Fox Creek Avenue, Las Vegas, NV 89122
MLS# 2710229Listed by: AIM TO PLEASE REALTY - New
 $460,000Active3 beds 3 baths1,653 sq. ft.
$460,000Active3 beds 3 baths1,653 sq. ft.3593 N Campbell Road, Las Vegas, NV 89129
MLS# 2710244Listed by: HUNTINGTON & ELLIS, A REAL EST - New
 $650,000Active3 beds 2 baths1,887 sq. ft.
$650,000Active3 beds 2 baths1,887 sq. ft.6513 Echo Crest Avenue, Las Vegas, NV 89130
MLS# 2710264Listed by: SVH REALTY & PROPERTY MGMT - New
 $1,200,000Active4 beds 5 baths5,091 sq. ft.
$1,200,000Active4 beds 5 baths5,091 sq. ft.6080 Crystal Brook Court, Las Vegas, NV 89149
MLS# 2708347Listed by: REAL BROKER LLC - New
 $155,000Active1 beds 1 baths599 sq. ft.
$155,000Active1 beds 1 baths599 sq. ft.445 N Lamb Boulevard #C, Las Vegas, NV 89110
MLS# 2708895Listed by: EVOLVE REALTY - New
 $460,000Active4 beds 3 baths2,036 sq. ft.
$460,000Active4 beds 3 baths2,036 sq. ft.1058 Silver Stone Way, Las Vegas, NV 89123
MLS# 2708907Listed by: REALTY ONE GROUP, INC - New
 $258,000Active2 beds 2 baths1,371 sq. ft.
$258,000Active2 beds 2 baths1,371 sq. ft.725 N Royal Crest Circle #223, Las Vegas, NV 89169
MLS# 2709498Listed by: LPT REALTY LLC
