4439 Melrose Abbey Place, Las Vegas, NV 89141
Local realty services provided by:Better Homes and Gardens Real Estate Universal

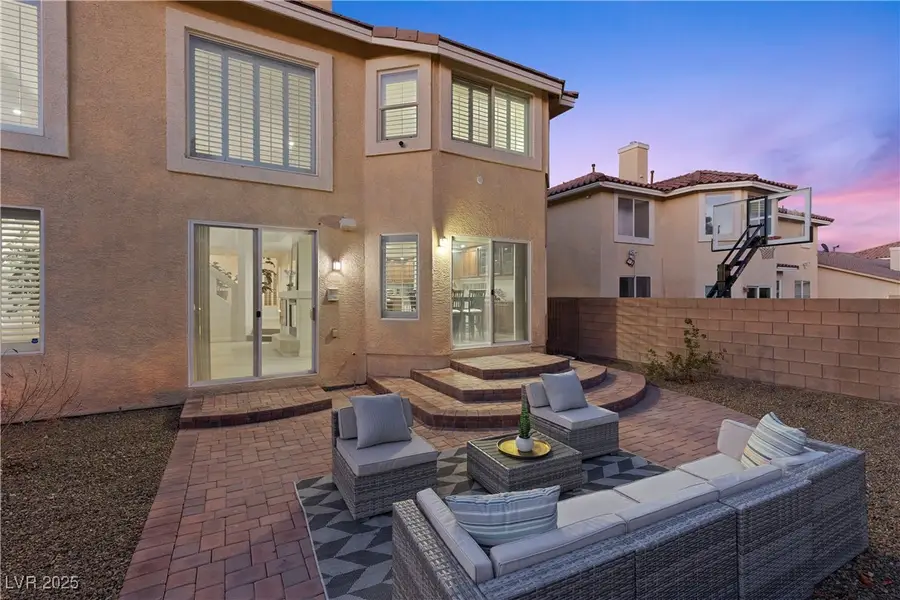
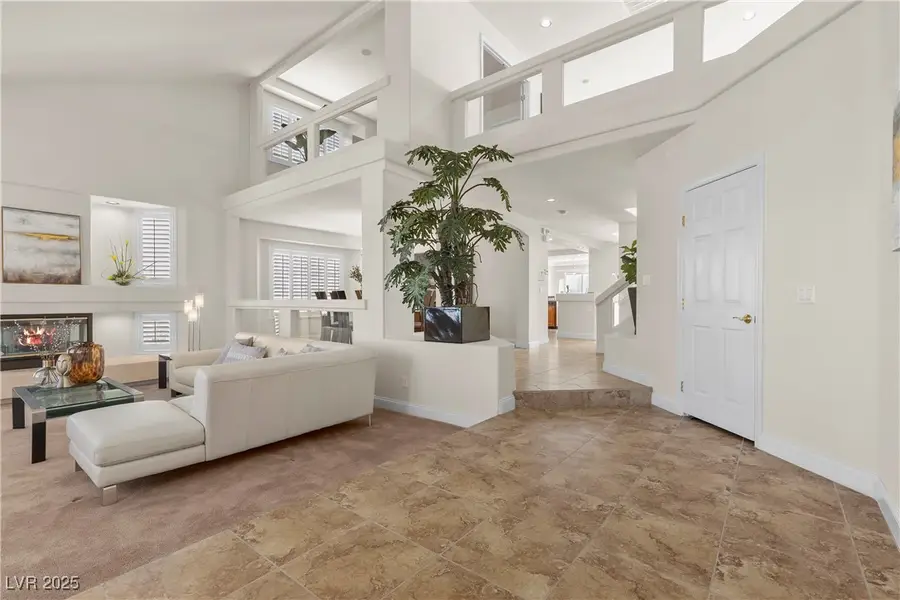
Listed by:kaori nagao-chiti(702) 577-7659
Office:las vegas sotheby's int'l
MLS#:2652125
Source:GLVAR
Price summary
- Price:$999,000
- Price per sq. ft.:$183.64
- Monthly HOA dues:$72
About this home
Experience luxurious living in the highly desirable, guard-gated community of Royal Highlands within the prestigious Southern Highlands master-planned community! This stunning residence encompasses 5,440 sq ft of living space on a sprawling 9,583 sq ft lot. The home boasts 5 bedrooms, 4 bathrooms, and a grand formal seating and dining area perfect for entertaining. A spacious loft on the second floor provides additional entertainment space. Enjoy the convenience of a 3-car garage and a full basement! The soaring 20 ft ceiling height in the great room creates a dramatic and open atmosphere. The primary suite is conveniently located on the first floor for ultimate privacy and ease. Step outside into an oversized backyard adorned with mature palm trees, offering ample room for a future pool and spa. Embrace a luxurious lifestyle with 24/7 security and the convenience of being just minutes away from the freeway, vibrant shopping and dining options, and local parks and hikes.
Contact an agent
Home facts
- Year built:2006
- Listing Id #:2652125
- Added:180 day(s) ago
- Updated:August 12, 2025 at 04:41 AM
Rooms and interior
- Bedrooms:5
- Total bathrooms:4
- Full bathrooms:3
- Half bathrooms:1
- Living area:5,440 sq. ft.
Heating and cooling
- Cooling:Central Air, Electric
- Heating:Central, Gas, Multiple Heating Units
Structure and exterior
- Roof:Tile
- Year built:2006
- Building area:5,440 sq. ft.
- Lot area:0.22 Acres
Schools
- High school:Sierra Vista High
- Middle school:Canarelli Lawrence & Heidi
- Elementary school:Frias, Charles & Phyllis,Frias, Charles & Phyllis
Utilities
- Water:Public
Finances and disclosures
- Price:$999,000
- Price per sq. ft.:$183.64
- Tax amount:$5,036
New listings near 4439 Melrose Abbey Place
- New
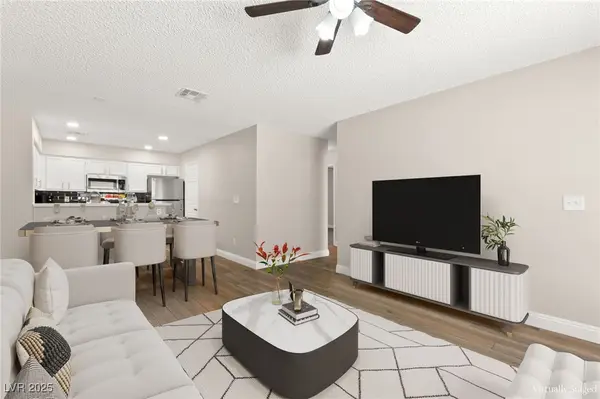 $230,000Active2 beds 2 baths900 sq. ft.
$230,000Active2 beds 2 baths900 sq. ft.2120 Willowbury Drive #A, Las Vegas, NV 89108
MLS# 2710751Listed by: HUNTINGTON & ELLIS, A REAL EST - New
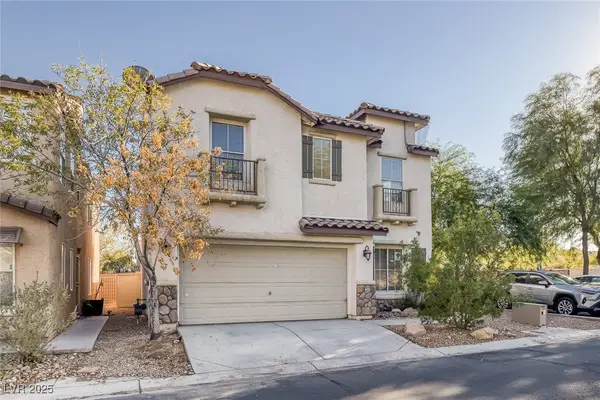 $399,500Active3 beds 3 baths1,367 sq. ft.
$399,500Active3 beds 3 baths1,367 sq. ft.5081 Pine Mountain Avenue, Las Vegas, NV 89139
MLS# 2711061Listed by: REALTY ONE GROUP, INC - New
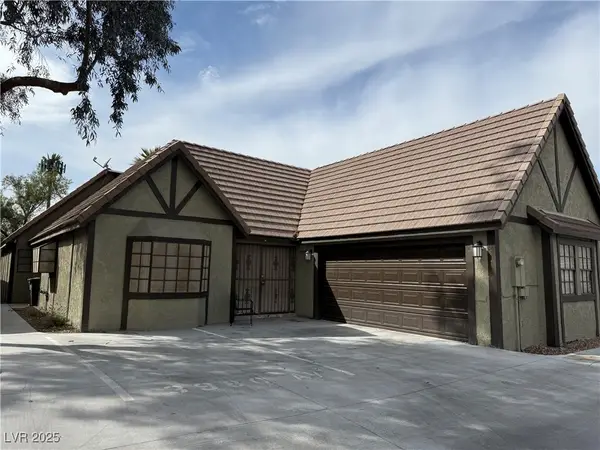 $343,000Active3 beds 2 baths2,082 sq. ft.
$343,000Active3 beds 2 baths2,082 sq. ft.3980 Avebury Place, Las Vegas, NV 89121
MLS# 2711107Listed by: SIGNATURE REAL ESTATE GROUP - New
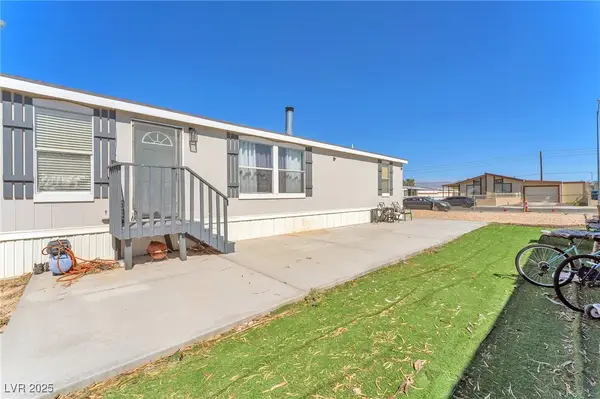 $325,000Active3 beds 2 baths1,456 sq. ft.
$325,000Active3 beds 2 baths1,456 sq. ft.6071 Big Bend Avenue, Las Vegas, NV 89156
MLS# 2707418Listed by: GK PROPERTIES - New
 $550,000Active4 beds 4 baths2,613 sq. ft.
$550,000Active4 beds 4 baths2,613 sq. ft.7537 Rainbow Spray Drive, Las Vegas, NV 89131
MLS# 2708349Listed by: GK PROPERTIES - New
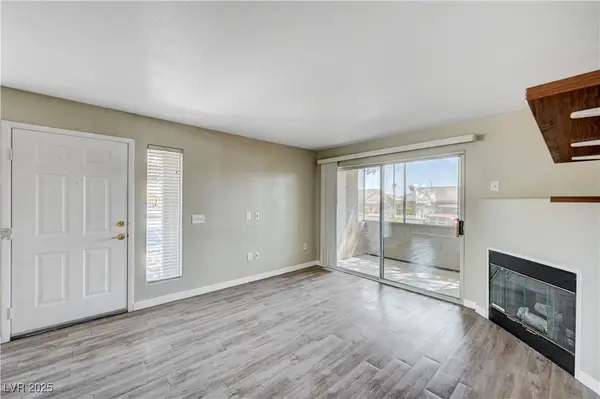 $222,000Active2 beds 2 baths1,029 sq. ft.
$222,000Active2 beds 2 baths1,029 sq. ft.5710 E Tropicana Avenue #1057, Las Vegas, NV 89122
MLS# 2710612Listed by: REAL BROKER LLC - New
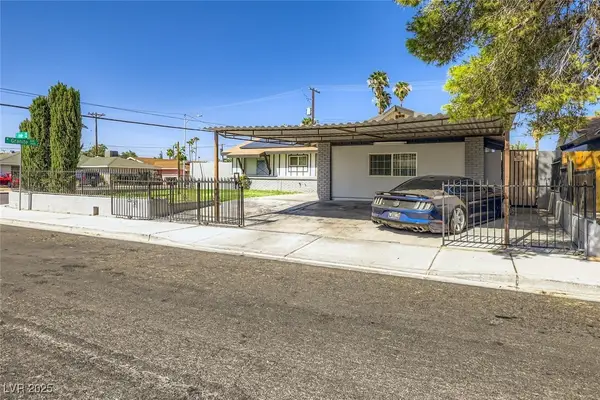 $410,000Active4 beds 3 baths1,707 sq. ft.
$410,000Active4 beds 3 baths1,707 sq. ft.35 Jade Circle, Las Vegas, NV 89106
MLS# 2710627Listed by: KELLER WILLIAMS MARKETPLACE - New
 $585,000Active5 beds 3 baths2,704 sq. ft.
$585,000Active5 beds 3 baths2,704 sq. ft.5449 Desert Spring Rd Road, Las Vegas, NV 89149
MLS# 2710223Listed by: REALTY ONE GROUP, INC - New
 $330,000Active3 beds 2 baths2,010 sq. ft.
$330,000Active3 beds 2 baths2,010 sq. ft.3471 One Nation Avenue, Las Vegas, NV 89121
MLS# 2711115Listed by: BHHS NEVADA PROPERTIES - New
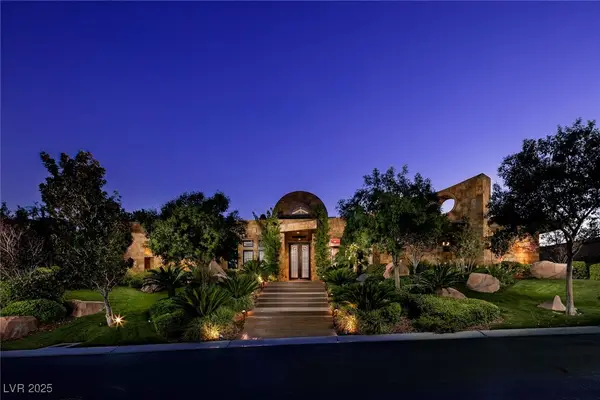 $7,995,000Active5 beds 6 baths8,397 sq. ft.
$7,995,000Active5 beds 6 baths8,397 sq. ft.15 Golden Sunray Lane, Las Vegas, NV 89135
MLS# 2710031Listed by: IS LUXURY

